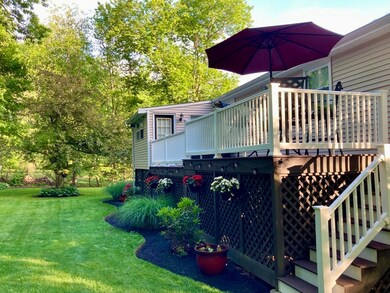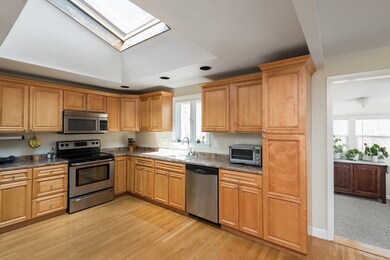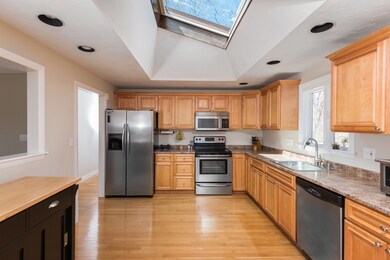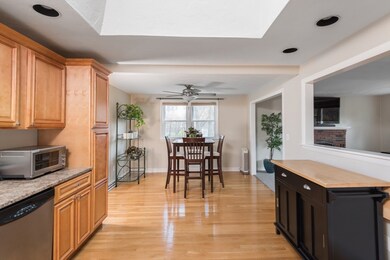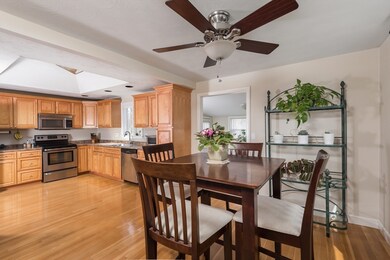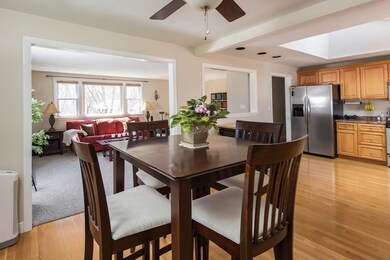
18 Mara Cir Stoughton, MA 02072
Highlights
- Deck
- Family Room with Fireplace
- Raised Ranch Architecture
- Property is near public transit
- Vaulted Ceiling
- Wood Flooring
About This Home
As of May 2024Amazing home! Beautifully maintained inside and out! This home features two fireplaces, updated kitchen and bath, deck accessed from the den off the back of the home. One car garage and a cozy fun feel family room with a fireplace and bar! Full bath also off the family room in the lower level. Laundry room includes washer, dryer and has a utility sink! Possible office or bedroom also located on the lower level. Close to commuting routes and shopping on a pretty cul-de-sac. Easy to show, showings begin Friday April 19th - public open houses Saturday & Sunday 10-noon feel free to send your buyers! Great opportunity for first time buyer's and downsizing families!
Home Details
Home Type
- Single Family
Est. Annual Taxes
- $8,452
Year Built
- Built in 1973
Lot Details
- 0.51 Acre Lot
Parking
- 1 Car Attached Garage
- Side Facing Garage
- Garage Door Opener
- Driveway
- Open Parking
- Off-Street Parking
Home Design
- Raised Ranch Architecture
- Frame Construction
- Shingle Roof
- Concrete Perimeter Foundation
Interior Spaces
- 2,155 Sq Ft Home
- Vaulted Ceiling
- Ceiling Fan
- Skylights
- Recessed Lighting
- Family Room with Fireplace
- 2 Fireplaces
- Living Room with Fireplace
- Home Office
Kitchen
- Range
- Dishwasher
- Solid Surface Countertops
Flooring
- Wood
- Wall to Wall Carpet
- Laminate
- Ceramic Tile
Bedrooms and Bathrooms
- 3 Bedrooms
- Primary Bedroom on Main
- 2 Full Bathrooms
Laundry
- Dryer
- Washer
- Sink Near Laundry
Finished Basement
- Walk-Out Basement
- Basement Fills Entire Space Under The House
- Interior Basement Entry
- Garage Access
- Laundry in Basement
Outdoor Features
- Deck
- Outdoor Storage
- Rain Gutters
Location
- Property is near public transit
- Property is near schools
Utilities
- Forced Air Heating and Cooling System
- 1 Cooling Zone
- 2 Heating Zones
- Heating System Uses Natural Gas
- 100 Amp Service
- Gas Water Heater
- Private Sewer
Community Details
- No Home Owners Association
- Shops
Listing and Financial Details
- Assessor Parcel Number 238170
Ownership History
Purchase Details
Home Financials for this Owner
Home Financials are based on the most recent Mortgage that was taken out on this home.Purchase Details
Home Financials for this Owner
Home Financials are based on the most recent Mortgage that was taken out on this home.Purchase Details
Home Financials for this Owner
Home Financials are based on the most recent Mortgage that was taken out on this home.Map
Similar Homes in Stoughton, MA
Home Values in the Area
Average Home Value in this Area
Purchase History
| Date | Type | Sale Price | Title Company |
|---|---|---|---|
| Deed | $350,000 | -- | |
| Deed | $370,000 | -- | |
| Deed | $255,000 | -- | |
| Deed | $350,000 | -- | |
| Deed | $370,000 | -- | |
| Deed | $255,000 | -- |
Mortgage History
| Date | Status | Loan Amount | Loan Type |
|---|---|---|---|
| Open | $600,000 | Purchase Money Mortgage | |
| Closed | $600,000 | Purchase Money Mortgage | |
| Closed | $256,000 | Stand Alone Refi Refinance Of Original Loan | |
| Closed | $280,000 | Purchase Money Mortgage | |
| Previous Owner | $333,000 | Purchase Money Mortgage | |
| Previous Owner | $204,000 | Purchase Money Mortgage |
Property History
| Date | Event | Price | Change | Sq Ft Price |
|---|---|---|---|---|
| 05/29/2024 05/29/24 | Sold | $750,000 | +15.4% | $348 / Sq Ft |
| 04/22/2024 04/22/24 | Pending | -- | -- | -- |
| 04/18/2024 04/18/24 | For Sale | $650,000 | -- | $302 / Sq Ft |
Tax History
| Year | Tax Paid | Tax Assessment Tax Assessment Total Assessment is a certain percentage of the fair market value that is determined by local assessors to be the total taxable value of land and additions on the property. | Land | Improvement |
|---|---|---|---|---|
| 2025 | $8,646 | $698,400 | $235,800 | $462,600 |
| 2024 | $8,459 | $664,500 | $215,400 | $449,100 |
| 2023 | $8,202 | $605,300 | $196,800 | $408,500 |
| 2022 | $7,902 | $548,400 | $189,400 | $359,000 |
| 2021 | $7,360 | $487,400 | $167,100 | $320,300 |
| 2020 | $7,091 | $476,200 | $167,100 | $309,100 |
| 2019 | $7,099 | $462,800 | $167,100 | $295,700 |
| 2018 | $6,314 | $426,300 | $159,700 | $266,600 |
| 2017 | $6,052 | $417,700 | $157,800 | $259,900 |
| 2016 | $5,846 | $390,500 | $143,000 | $247,500 |
| 2015 | $5,795 | $383,000 | $135,500 | $247,500 |
| 2014 | $5,547 | $352,400 | $124,400 | $228,000 |
Source: MLS Property Information Network (MLS PIN)
MLS Number: 73223812
APN: STOU-000090-000023
- 111 E Vanston Rd
- 15 Harwich Ln Unit 15
- 15 Harwich Ln
- 453 Turnpike St
- 349 Central St
- 60 Brewster Rd Unit 60
- 53 Hollytree Rd
- 192 Corbett Rd
- 31 7th St
- 121 Bassick Cir
- 68 Boylston St
- 336 Lincoln St
- 393 Walnut St
- Lot 9 Lawler Ln
- 827 Park St
- 20 Walnut Ct
- 287 Walnut St
- 0 Old Maple St
- 710 Central St
- 45 Old Maple St

