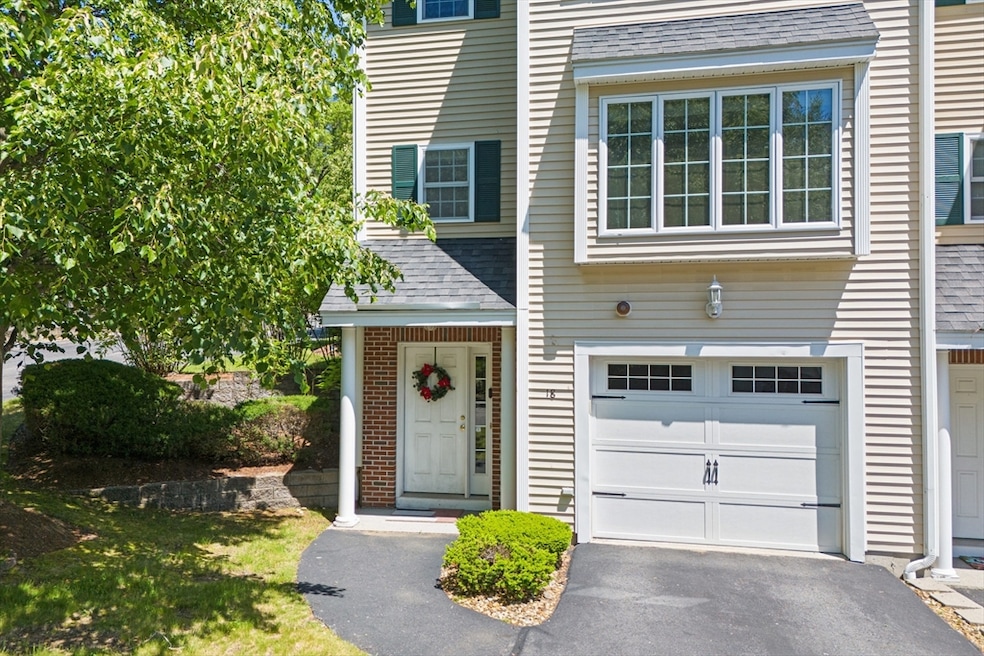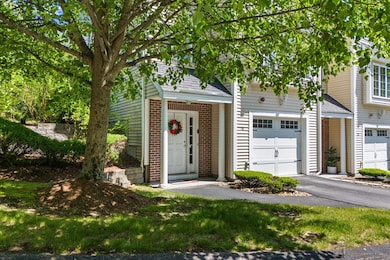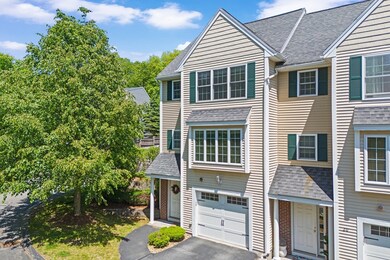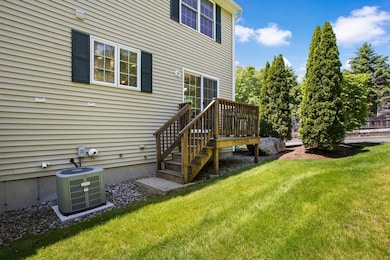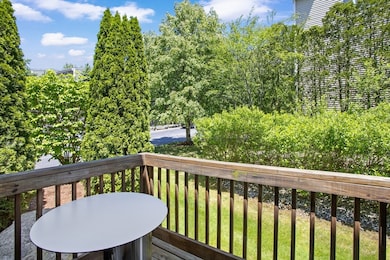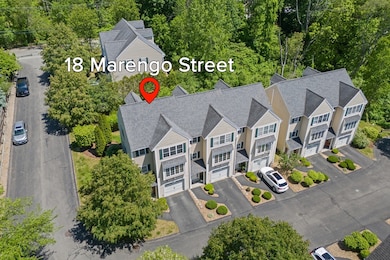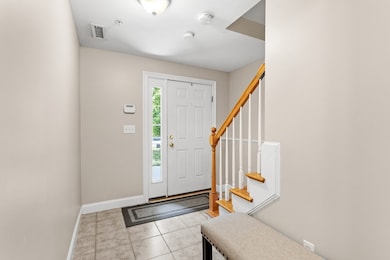
18 Marengo St Unit 18 North Andover, MA 01845
Estimated payment $3,775/month
Highlights
- Very Popular Property
- Deck
- Solid Surface Countertops
- North Andover High School Rated A-
- Wood Flooring
- Home Office
About This Home
Welcome to this spacious, multi-level townhome ideally located on a quiet, dead-end street in a fantastic commuter location. Offering nearly 2,000 sq. ft. of living space across four levels, this turnkey home features seven rooms, including two bedrooms, private en-suite baths, and an additional half bath. The first floor offers a welcoming foyer and a home office with direct access to the attached one-car garage. The main level boasts hardwood floors, a gourmet kitchen with granite countertops, and a dining area with sliders leading to a private deck, seamlessly connected to the fireplaced living room. Upstairs, both bedrooms include private baths and laundry to complete this floor. The top floor provides an ample, flexible great room, office, home gym, or another bedroom. This versatile townhome offers plenty of space and is conveniently located near major highways, shopping, and amenities.
Open House Schedule
-
Friday, May 30, 20254:00 to 5:30 pm5/30/2025 4:00:00 PM +00:005/30/2025 5:30:00 PM +00:00Add to Calendar
-
Sunday, June 01, 202511:00 am to 12:30 pm6/1/2025 11:00:00 AM +00:006/1/2025 12:30:00 PM +00:00Add to Calendar
Townhouse Details
Home Type
- Townhome
Est. Annual Taxes
- $4,379
Year Built
- Built in 2006
HOA Fees
- $545 Monthly HOA Fees
Parking
- 1 Car Attached Garage
- Tandem Parking
- Garage Door Opener
- Guest Parking
- Open Parking
- Off-Street Parking
Home Design
- Frame Construction
Interior Spaces
- 1,998 Sq Ft Home
- 4-Story Property
- Ceiling Fan
- Recessed Lighting
- Entrance Foyer
- Living Room with Fireplace
- Home Office
- Basement
Kitchen
- Range
- Microwave
- Dishwasher
- Solid Surface Countertops
- Disposal
Flooring
- Wood
- Wall to Wall Carpet
- Ceramic Tile
Bedrooms and Bathrooms
- 2 Bedrooms
- Primary bedroom located on second floor
- Walk-In Closet
Laundry
- Dryer
- Washer
Outdoor Features
- Deck
Utilities
- Forced Air Heating and Cooling System
- Heating System Uses Natural Gas
Listing and Financial Details
- Assessor Parcel Number M:00022 B:00140 L:00180,4633843
Community Details
Overview
- Association fees include insurance, maintenance structure, road maintenance, ground maintenance, snow removal, trash
- 11 Units
Pet Policy
- Call for details about the types of pets allowed
Map
Home Values in the Area
Average Home Value in this Area
Property History
| Date | Event | Price | Change | Sq Ft Price |
|---|---|---|---|---|
| 05/28/2025 05/28/25 | For Sale | $539,900 | +1.9% | $270 / Sq Ft |
| 07/01/2024 07/01/24 | Sold | $530,000 | +1.0% | $265 / Sq Ft |
| 06/08/2024 06/08/24 | Pending | -- | -- | -- |
| 06/04/2024 06/04/24 | Price Changed | $524,900 | -2.8% | $263 / Sq Ft |
| 05/29/2024 05/29/24 | For Sale | $540,000 | 0.0% | $270 / Sq Ft |
| 05/24/2024 05/24/24 | Pending | -- | -- | -- |
| 05/15/2024 05/15/24 | For Sale | $540,000 | -- | $270 / Sq Ft |
Similar Homes in the area
Source: MLS Property Information Network (MLS PIN)
MLS Number: 73381559
- 18 Marengo St Unit 18
- 48 Green Hill Ave
- 120 Martin Ave
- 497 Wood Ln
- 350 Greene St Unit 208
- 43 Meadow Ln
- 68 Edgelawn Ave Unit 12
- 14 Beech Ave
- 59 Farrwood Ave Unit 6
- 287 Waverly Rd
- 53 Fernwood St
- 138 Kingston St Unit 138
- 210 Chickering Rd Unit 102A
- 12 Autran Ave
- 44 Kingston St Unit 44
- 7 Fernview Ave Unit 7
- 3 Fernview Ave Unit 11
- 18 Kingston St Unit 113
- 33 Buckingham Rd
- 51 Village Green Dr
