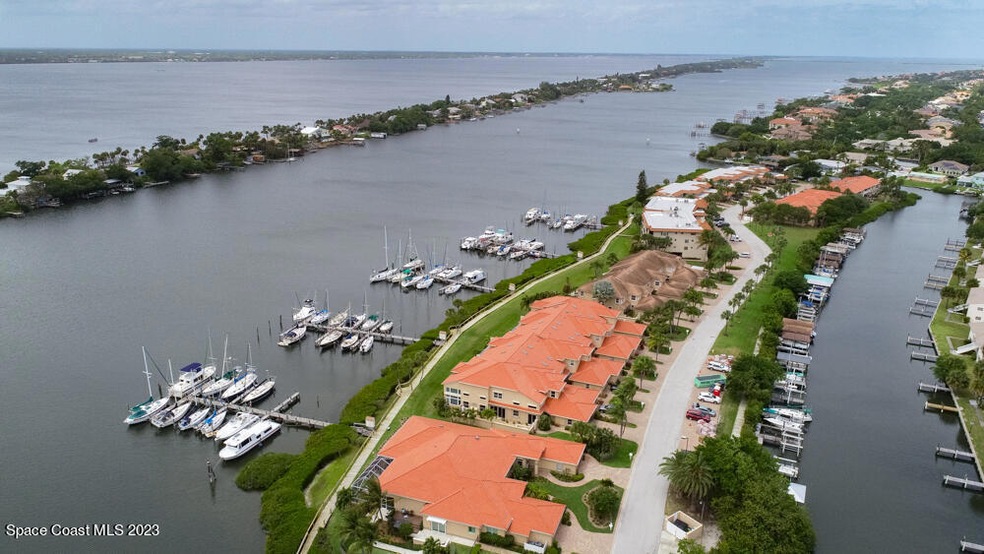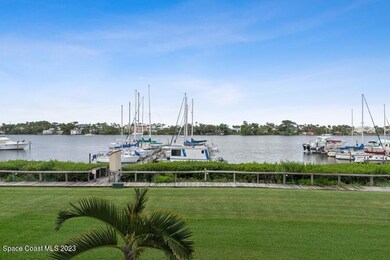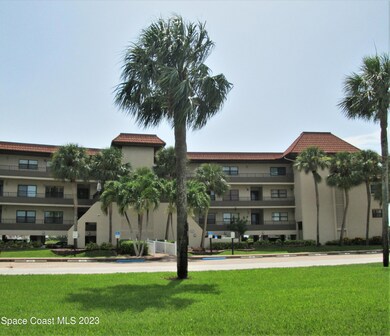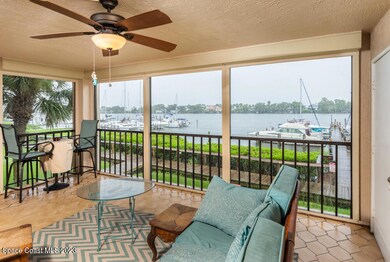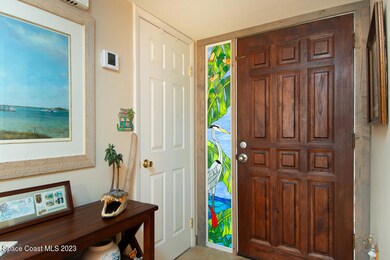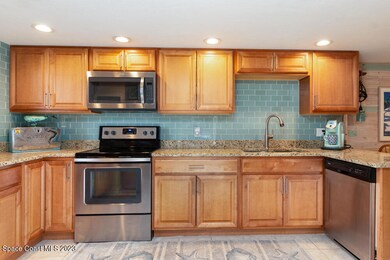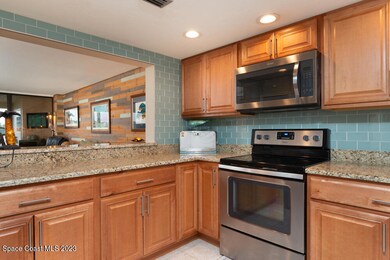
18 Marina Isles Blvd Unit 104 Indian Harbour Beach, FL 32937
Highlights
- Boat Dock
- Boat Lift
- River View
- Ocean Breeze Elementary School Rated A-
- In Ground Pool
- Open Floorplan
About This Home
As of September 2023Absolutely Stunning Views From This Gated Marina Isles Condo Located On The Banana River In Indian Harbour Beach! Beautifully Maintained & Updated! Spacious Kitchen Offers Designer Wood Cabinetry, Granite Countertops, Glass Tile Backsplash & Stainless Steel Appliances, As Well As A Large Breakfast Nook! Primary Retreat Offers Balcony Access, Walk In Closet & A Deluxe EnSuite With Oversized Vanity & Soaker Tub/Shower Combo! Beautiful Paneling & Designer Touches Throughout! Huge Screened Balcony With Storage Closet! View, Views, Views! Live Where The Dolphins Play! Community Pool! Canal Dock 11N & Lift Convey With Unit! 1 Garage Space, 1 Assigned Open Space & Plenty Of Guest Parking! A Rated Schools! Close To Dining, Shopping & Entertainment! Easy Access To I-95 & Beach! Simply Spectacular!
Last Agent to Sell the Property
BHHS Florida Realty License #345418 Listed on: 07/27/2023

Property Details
Home Type
- Condominium
Est. Annual Taxes
- $3,134
Year Built
- Built in 1986
Lot Details
- River Front
- East Facing Home
HOA Fees
Parking
- 1 Car Garage
- Guest Parking
Home Design
- Tile Roof
- Concrete Siding
- Block Exterior
- Asphalt
- Stucco
Interior Spaces
- 1,276 Sq Ft Home
- 4-Story Property
- Open Floorplan
- Ceiling Fan
- Great Room
- Screened Porch
- River Views
- Security Gate
Kitchen
- Breakfast Area or Nook
- Eat-In Kitchen
- Electric Range
- Microwave
- Dishwasher
- Disposal
Flooring
- Tile
- Vinyl
Bedrooms and Bathrooms
- 2 Bedrooms
- Split Bedroom Floorplan
- Dual Closets
- Walk-In Closet
- 2 Full Bathrooms
- Bathtub and Shower Combination in Primary Bathroom
Laundry
- Dryer
- Washer
Pool
- In Ground Pool
- In Ground Spa
Outdoor Features
- Boat Lift
Schools
- Ocean Breeze Elementary School
- Hoover Middle School
- Satellite High School
Utilities
- Central Heating and Cooling System
- Electric Water Heater
- Cable TV Available
Listing and Financial Details
- Assessor Parcel Number 27-37-11-00-00295.H-0000.00
Community Details
Overview
- Association fees include cable TV, insurance, trash
- $127 Other Monthly Fees
- Marina Isles Michael Thelander Association, Phone Number (321) 431-2611
- Marina Isles Club Condo Unit 1 Bldg 3 Subdivision
- Maintained Community
Recreation
- Boat Dock
- Community Pool
- Community Spa
Pet Policy
- Pet Size Limit
- 2 Pets Allowed
Security
- Hurricane or Storm Shutters
- Fire and Smoke Detector
Similar Homes in the area
Home Values in the Area
Average Home Value in this Area
Property History
| Date | Event | Price | Change | Sq Ft Price |
|---|---|---|---|---|
| 09/01/2023 09/01/23 | Sold | $454,000 | -4.6% | $356 / Sq Ft |
| 07/31/2023 07/31/23 | Pending | -- | -- | -- |
| 07/27/2023 07/27/23 | For Sale | $475,900 | +50.6% | $373 / Sq Ft |
| 05/24/2017 05/24/17 | Sold | $316,000 | +5.4% | $248 / Sq Ft |
| 04/21/2017 04/21/17 | Pending | -- | -- | -- |
| 04/19/2017 04/19/17 | For Sale | $299,900 | 0.0% | $235 / Sq Ft |
| 03/20/2017 03/20/17 | Pending | -- | -- | -- |
| 03/13/2017 03/13/17 | For Sale | $299,900 | -- | $235 / Sq Ft |
Tax History Compared to Growth
Tax History
| Year | Tax Paid | Tax Assessment Tax Assessment Total Assessment is a certain percentage of the fair market value that is determined by local assessors to be the total taxable value of land and additions on the property. | Land | Improvement |
|---|---|---|---|---|
| 2023 | $3,134 | $231,230 | -- | -- |
Agents Affiliated with this Home
-

Seller's Agent in 2023
Barbara Wall
BHHS Florida Realty
(321) 749-2444
35 in this area
138 Total Sales
-

Buyer's Agent in 2023
Pamela Vanderveer
Vanderveer Properties
(321) 432-0559
10 in this area
59 Total Sales
-
L
Seller's Agent in 2017
Laura Hazlett
Atlantic Real Estate Brokerage
-
L
Buyer's Agent in 2017
Laura Lewis
Atlantic R. E. Brokerage
Map
Source: Space Coast MLS (Space Coast Association of REALTORS®)
MLS Number: 971016
APN: 27-37-11-00-00295.H-0000.00
- 18 Marina Isles Blvd Unit 101
- 27 Marina Isles Blvd
- 29 Marina Isles Blvd
- 11430 S Tropical Trail
- 4 Colonial Way
- 7 Inwood Way
- 1298 Etruscan Way Unit 119
- 128 Windward Way
- 11600 Dragon Point Dr
- 149 Kristi Dr
- 155 Kristi Dr
- 221 Timpoochee Dr
- 234 Micanopy Ct
- 1219 Banana River Dr
- 470 Bimini Ln
- 124 Lansing Island Dr
- 47 Anchor Dr
- 57 Anchor Dr
- 505 Tradewinds Dr Unit 505
- 524 Mcguire Blvd
