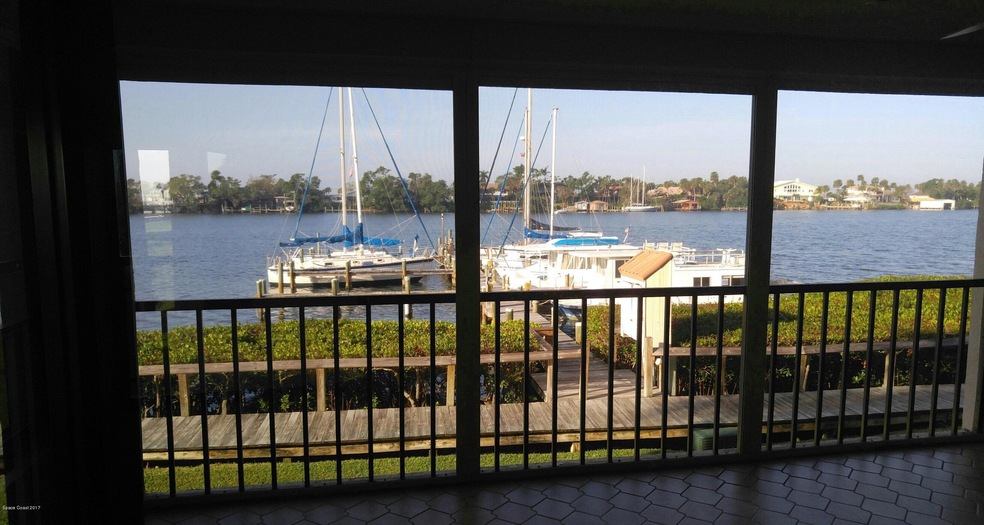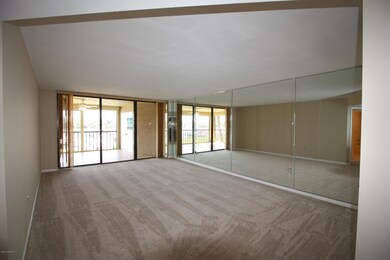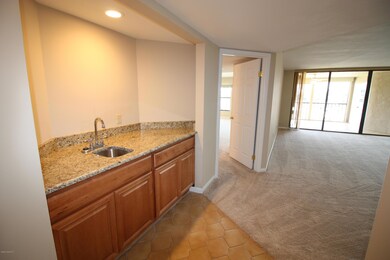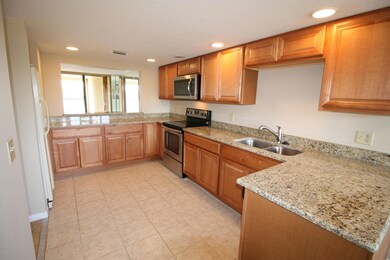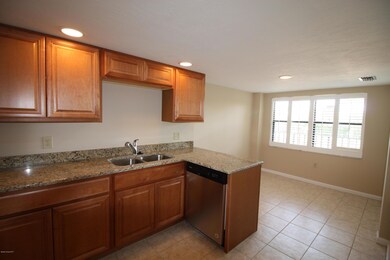
18 Marina Isles Blvd Unit 104 Indian Harbour Beach, FL 32937
Highlights
- Boat Dock
- In Ground Pool
- Clubhouse
- Ocean Breeze Elementary School Rated A-
- River Front
- Screened Porch
About This Home
As of September 2023This condo unit is a rare find in the Gated community of Marina Isles in Indian Harbour Beach. 2/2 waterfront unit, updated with a deeded boat slip. This is a waterfront home with updated granite kitchen and bathrooms, fresh paint and new carpet. The large living area has a nice wet bar and overlooks the water. The master bedroom is light and bright with sliders to the patio and because this is an end unit, there are two windows as well. The master has a walk in closet as well as a secondary closet. The screen porch is 18x13 and includes a storage unit. There is one assinged parking spot under the building, and one outside.
Last Agent to Sell the Property
Laura Hazlett
Atlantic Real Estate Brokerage Listed on: 04/19/2017
Last Buyer's Agent
Laura Lewis
Atlantic R. E. Brokerage

Property Details
Home Type
- Condominium
Est. Annual Taxes
- $2,692
Year Built
- Built in 1986
HOA Fees
- $484 Monthly HOA Fees
Home Design
- Tile Roof
- Concrete Siding
- Block Exterior
- Asphalt
- Stucco
Interior Spaces
- 1,276 Sq Ft Home
- 3-Story Property
- Screened Porch
Kitchen
- Eat-In Kitchen
- Electric Range
- Microwave
- Dishwasher
Flooring
- Carpet
- Tile
Bedrooms and Bathrooms
- 2 Bedrooms
- Dual Closets
- Walk-In Closet
- 2 Full Bathrooms
- Bathtub and Shower Combination in Primary Bathroom
Parking
- Covered Parking
- Assigned Parking
Schools
- Ocean Breeze Elementary School
- Hoover Middle School
- Satellite High School
Utilities
- Central Heating and Cooling System
- Electric Water Heater
Additional Features
- In Ground Pool
- River Front
Listing and Financial Details
- REO, home is currently bank or lender owned
- Assessor Parcel Number 27-37-11-00-00295.H-0000.00
Community Details
Overview
- $53 Other Monthly Fees
- Michael Thelander Association, Phone Number (321) 242-2900
- Marina Isles Club Condo Unit 1 Bldg 3 Subdivision
- Maintained Community
Amenities
- Clubhouse
Recreation
- Boat Dock
- Community Pool
Pet Policy
- Call for details about the types of pets allowed
Similar Homes in the area
Home Values in the Area
Average Home Value in this Area
Property History
| Date | Event | Price | Change | Sq Ft Price |
|---|---|---|---|---|
| 09/01/2023 09/01/23 | Sold | $454,000 | -4.6% | $356 / Sq Ft |
| 07/31/2023 07/31/23 | Pending | -- | -- | -- |
| 07/27/2023 07/27/23 | For Sale | $475,900 | +50.6% | $373 / Sq Ft |
| 05/24/2017 05/24/17 | Sold | $316,000 | +5.4% | $248 / Sq Ft |
| 04/21/2017 04/21/17 | Pending | -- | -- | -- |
| 04/19/2017 04/19/17 | For Sale | $299,900 | 0.0% | $235 / Sq Ft |
| 03/20/2017 03/20/17 | Pending | -- | -- | -- |
| 03/13/2017 03/13/17 | For Sale | $299,900 | -- | $235 / Sq Ft |
Tax History Compared to Growth
Tax History
| Year | Tax Paid | Tax Assessment Tax Assessment Total Assessment is a certain percentage of the fair market value that is determined by local assessors to be the total taxable value of land and additions on the property. | Land | Improvement |
|---|---|---|---|---|
| 2023 | $3,134 | $231,230 | -- | -- |
Agents Affiliated with this Home
-
Barbara Wall

Seller's Agent in 2023
Barbara Wall
BHHS Florida Realty
(321) 749-2444
35 in this area
146 Total Sales
-
Pamela Vanderveer

Buyer's Agent in 2023
Pamela Vanderveer
Vanderveer Properties
(321) 432-0559
10 in this area
57 Total Sales
-
L
Seller's Agent in 2017
Laura Hazlett
Atlantic Real Estate Brokerage
-

Buyer's Agent in 2017
Laura Lewis
Atlantic R. E. Brokerage
(321) 537-1710
2 in this area
46 Total Sales
Map
Source: Space Coast MLS (Space Coast Association of REALTORS®)
MLS Number: 778045
APN: 27-37-11-00-00295.H-0000.00
- 18 Marina Isles Blvd Unit 101
- 27 Marina Isles Blvd
- 11430 S Tropical Trail
- 8 Coconut Rd
- 4 Colonial Way
- 1298 Etruscan Way Unit 119
- 1243 Etruscan Way Unit 103
- 102 Wakefield Dr
- 11600 Dragon Point Dr
- 117 Windward Way
- 149 Kristi Dr
- 155 Kristi Dr
- 526 Andros Ln
- 1219 Banana River Dr
- 471 Bimini Ln
- 209 Tradewinds Dr Unit 209
- 201 Micanopy Ct
- 124 Lansing Island Dr
- 505 Tradewinds Dr Unit 505
- 1205 Seminole Dr
