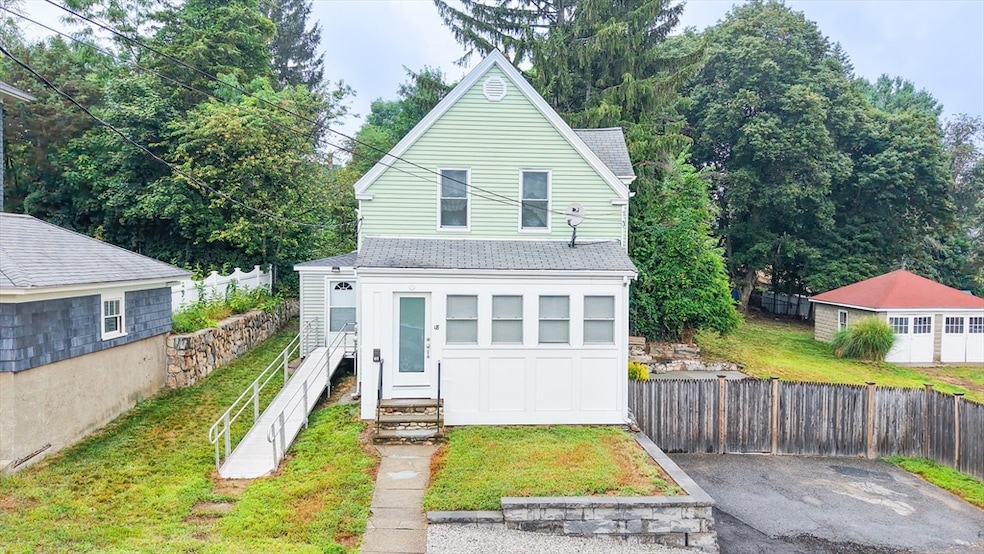
18 Marion St Hudson, MA 01749
Estimated payment $3,408/month
Highlights
- Very Popular Property
- Wood Flooring
- Bathtub
- City View
- Solid Surface Countertops
- Storage
About This Home
A newly renovated 2 family home in Hudson directly across the street from Mulready Playground. This home is ready to rent out or live in or purchase as a investment property. The first floor offers 5 rooms with and enclosed porch with granite counters. The second floors offers a 4 room with 2 bedrooms. Both units have plenty of patio space for outdoor space. The huge side yard offers plenty of fenced in yard with a garage for plenty of storage of cars or outdoor furniture. Hudson has plenty to offer and is affordable in this market place. Home is delivered vacant and ready to move into or rent. Your choice ! Open house Sunday August 10th - 12:00-2:00
Property Details
Home Type
- Multi-Family
Est. Annual Taxes
- $6,078
Year Built
- Built in 1920
Lot Details
- 0.26 Acre Lot
- Level Lot
Parking
- 2 Car Garage
- Driveway
- Open Parking
Home Design
- Stone Foundation
- Frame Construction
- Shingle Roof
Interior Spaces
- 1,749 Sq Ft Home
- Property has 1 Level
- Insulated Windows
- Insulated Doors
- Family Room
- Combination Dining and Living Room
- Storage
- Washer Hookup
- City Views
- Storm Doors
Kitchen
- Range with Range Hood
- Dishwasher
- Solid Surface Countertops
Flooring
- Wood
- Carpet
- Tile
Bedrooms and Bathrooms
- 2 Bedrooms
- 2 Full Bathrooms
- Bathtub
Unfinished Basement
- Walk-Out Basement
- Basement Fills Entire Space Under The House
- Block Basement Construction
Utilities
- Separate Meters
Community Details
- 2 Units
Listing and Financial Details
- Assessor Parcel Number M:0019 B:0000 L:0159,539887
Map
Home Values in the Area
Average Home Value in this Area
Tax History
| Year | Tax Paid | Tax Assessment Tax Assessment Total Assessment is a certain percentage of the fair market value that is determined by local assessors to be the total taxable value of land and additions on the property. | Land | Improvement |
|---|---|---|---|---|
| 2025 | $6,078 | $437,900 | $170,800 | $267,100 |
| 2024 | $5,642 | $403,000 | $155,200 | $247,800 |
| 2023 | $5,796 | $397,000 | $149,200 | $247,800 |
| 2022 | $5,112 | $322,300 | $135,700 | $186,600 |
| 2021 | $8,720 | $292,000 | $129,200 | $162,800 |
| 2020 | $4,586 | $276,100 | $126,700 | $149,400 |
| 2019 | $7,259 | $272,500 | $126,700 | $145,800 |
| 2018 | $8,013 | $260,400 | $120,700 | $139,700 |
| 2017 | $4,139 | $236,500 | $114,900 | $121,600 |
| 2016 | $3,731 | $215,800 | $114,900 | $100,900 |
| 2015 | $3,658 | $211,800 | $114,900 | $96,900 |
| 2014 | $3,472 | $199,300 | $100,700 | $98,600 |
Property History
| Date | Event | Price | Change | Sq Ft Price |
|---|---|---|---|---|
| 08/07/2025 08/07/25 | For Sale | $529,900 | -- | $303 / Sq Ft |
Purchase History
| Date | Type | Sale Price | Title Company |
|---|---|---|---|
| Deed | $170,000 | -- | |
| Deed | $120,000 | -- |
Mortgage History
| Date | Status | Loan Amount | Loan Type |
|---|---|---|---|
| Open | $250,588 | FHA | |
| Closed | $254,375 | FHA | |
| Closed | $138,608 | FHA | |
| Closed | $170,275 | No Value Available | |
| Closed | $169,913 | Purchase Money Mortgage | |
| Previous Owner | $96,000 | Purchase Money Mortgage |
Similar Home in Hudson, MA
Source: MLS Property Information Network (MLS PIN)
MLS Number: 73415076
APN: HUDS-000019-000000-000159
- 38 O'Neil St
- 55 Cottage St
- 32 Carter St
- 35 Pope St Unit 2
- 8 Felton St
- 22 River St Unit 13
- 17 Richard Rd
- 200 Manning St Unit 15B
- 22 Plant Ave
- 6 Knotts St Unit 6
- 250 Main St Unit 317
- 29 Grove St Unit B
- 176 Cox St
- 22 Dean St
- 110 River St
- 0 Chestnut Street L:2 Unit 73360104
- 6 Shoreline Dr Unit 10
- 64 Park St
- 6 Bexley Dr
- 23 Wellington Dr
- 107 Lincoln St Unit 1
- 16 Pope St Unit 1
- 5 Bradford Rd Unit 5 Bradford Road
- 100 Tower St
- 24 Belleview St Unit 2
- 46 Winter St Unit 3R
- 4 Elaine Cir
- 307 Central St
- 12 Deer Path
- 1000 Matrix Way
- 21 Austen Way
- 87 Russell St Unit 1
- 224 Mechanic St
- 19 Royal Crest Dr
- 15 Pearl St Unit 2
- 29 Pearl St
- 39 Briarwood Ln
- 131 Pleasant St Unit 2
- 51 Lincoln St Unit 2
- 303 Lincoln St






