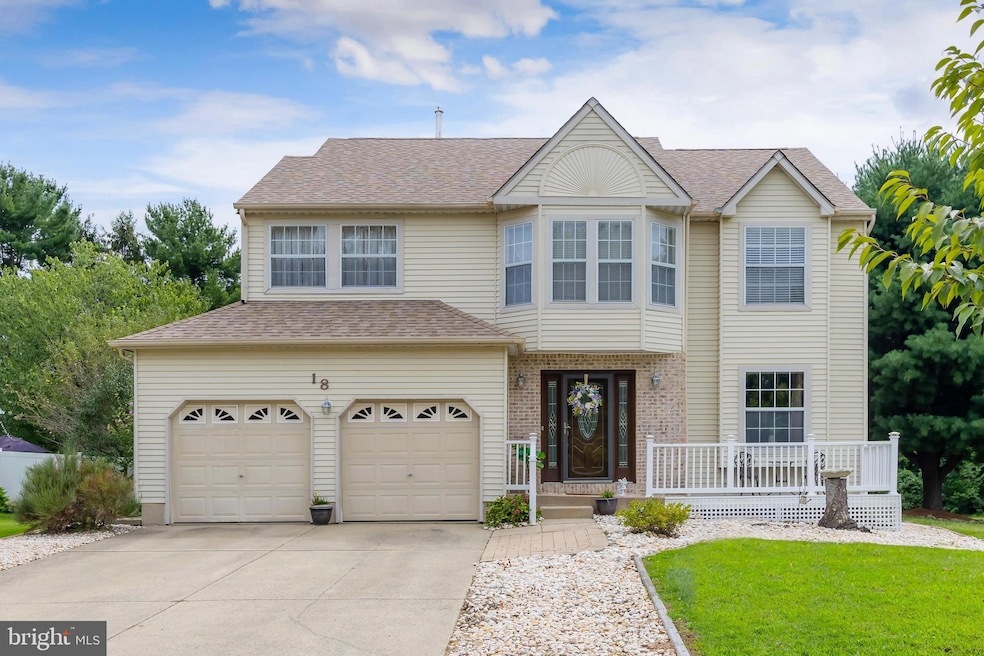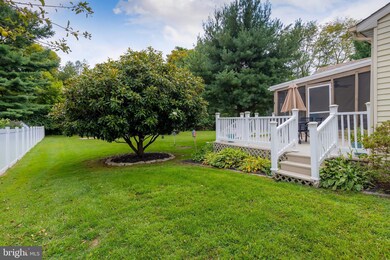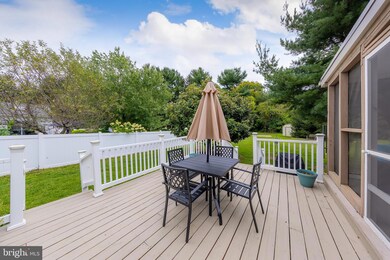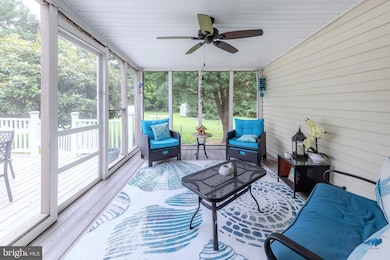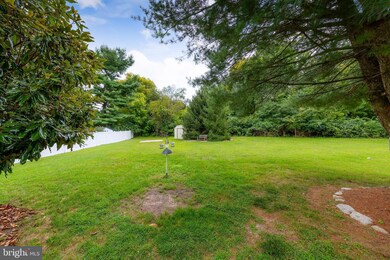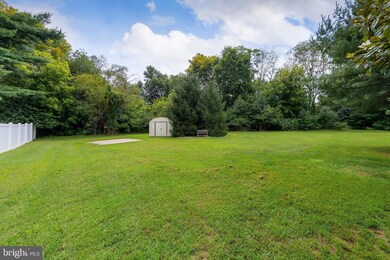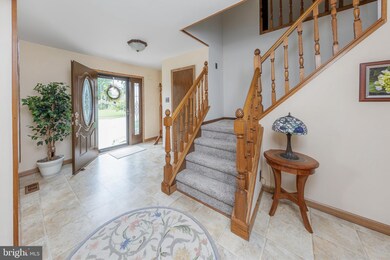
18 Marni Ct Sewell, NJ 08080
Washington Township NeighborhoodHighlights
- Colonial Architecture
- Breakfast Area or Nook
- 2 Car Attached Garage
- No HOA
- Family Room Off Kitchen
- Central Air
About This Home
As of November 2024Back to Active!!!
Welcome to 18 Marni Ct, a charming and spacious home nestled in the heart of Washington Township, This beautiful residence boasts 3 bedrooms, 2.5 bathrooms, and an array of features perfect for comfortable living.
As you step inside, you’ll be greeted by three generous living areas, offering plenty of space for relaxation and entertainment. The sunroom is a highlight, providing a bright and airy space to enjoy all year round. The large updated kitchen is a chef’s delight, equipped with modern appliances and ample counter space, making meal preparation a breeze. Upstairs is where you will find your three generously sized bedrooms, along with two full bathrooms, one being in the Main bedroom.
The home is equipped with a new roof replaced last year, complemented by solar panels, with payments of just $123 a month, offering both energy efficiency and savings. The HVAC system is also newer, ensuring comfort throughout the seasons.
Step outside to the expansive backyard with additional deck space, ideal for outdoor gatherings, gardening, or simply unwinding in your private oasis.
Located in a desirable area of Washington Township, this home is conveniently close to restaurants, shopping, and major highways, making commuting and daily errands a breeze.
Don’t miss the opportunity to make 18 Marni Ct your new home!
Last Agent to Sell the Property
Ovation Realty LLC License #RS369237 Listed on: 09/05/2024
Home Details
Home Type
- Single Family
Est. Annual Taxes
- $9,414
Year Built
- Built in 1986
Lot Details
- Lot Dimensions are 75.00 x 0.00
- Property is zoned PR1
Parking
- 2 Car Attached Garage
- Front Facing Garage
- Driveway
Home Design
- Colonial Architecture
- Frame Construction
- Concrete Perimeter Foundation
Interior Spaces
- 2,852 Sq Ft Home
- Property has 2 Levels
- Ceiling Fan
- Family Room Off Kitchen
- Combination Dining and Living Room
- Crawl Space
- Breakfast Area or Nook
Bedrooms and Bathrooms
- 3 Bedrooms
Utilities
- Central Air
- Hot Water Heating System
- Natural Gas Water Heater
Community Details
- No Home Owners Association
- Victoria Grove Subdivision
Listing and Financial Details
- Tax Lot 00021
- Assessor Parcel Number 18-00194 32-00021
Ownership History
Purchase Details
Home Financials for this Owner
Home Financials are based on the most recent Mortgage that was taken out on this home.Purchase Details
Purchase Details
Similar Homes in the area
Home Values in the Area
Average Home Value in this Area
Purchase History
| Date | Type | Sale Price | Title Company |
|---|---|---|---|
| Deed | $495,000 | Dream Home Abstract | |
| Deed | $495,000 | Dream Home Abstract | |
| Interfamily Deed Transfer | -- | None Available | |
| Deed | $128,100 | -- |
Mortgage History
| Date | Status | Loan Amount | Loan Type |
|---|---|---|---|
| Open | $470,250 | VA | |
| Closed | $470,250 | VA | |
| Previous Owner | $200,000 | Credit Line Revolving | |
| Previous Owner | $200,000 | Credit Line Revolving | |
| Previous Owner | $38,000 | Stand Alone Second |
Property History
| Date | Event | Price | Change | Sq Ft Price |
|---|---|---|---|---|
| 11/14/2024 11/14/24 | Sold | $495,000 | +1.0% | $174 / Sq Ft |
| 10/09/2024 10/09/24 | Pending | -- | -- | -- |
| 10/04/2024 10/04/24 | For Sale | $489,900 | 0.0% | $172 / Sq Ft |
| 09/11/2024 09/11/24 | Pending | -- | -- | -- |
| 09/05/2024 09/05/24 | For Sale | $489,900 | -- | $172 / Sq Ft |
Tax History Compared to Growth
Tax History
| Year | Tax Paid | Tax Assessment Tax Assessment Total Assessment is a certain percentage of the fair market value that is determined by local assessors to be the total taxable value of land and additions on the property. | Land | Improvement |
|---|---|---|---|---|
| 2024 | $9,415 | $261,900 | $44,300 | $217,600 |
| 2023 | $9,415 | $261,900 | $44,300 | $217,600 |
| 2022 | $9,106 | $261,900 | $44,300 | $217,600 |
| 2021 | $6,709 | $261,900 | $44,300 | $217,600 |
| 2020 | $8,855 | $261,900 | $44,300 | $217,600 |
| 2019 | $9,029 | $247,700 | $41,300 | $206,400 |
| 2018 | $8,927 | $247,700 | $41,300 | $206,400 |
| 2017 | $8,816 | $247,700 | $41,300 | $206,400 |
| 2016 | $8,764 | $247,700 | $41,300 | $206,400 |
| 2015 | $8,640 | $247,700 | $41,300 | $206,400 |
| 2014 | $8,367 | $247,700 | $41,300 | $206,400 |
Agents Affiliated with this Home
-
Rob Langi

Seller's Agent in 2024
Rob Langi
Ovation Realty LLC
(609) 868-5941
5 in this area
54 Total Sales
-
Jennifer Pesotski

Buyer's Agent in 2024
Jennifer Pesotski
Keller Williams Realty - Washington Township
(856) 535-5784
4 in this area
32 Total Sales
Map
Source: Bright MLS
MLS Number: NJGL2046772
APN: 18-00194-32-00021
- 149 Hurffville Grenloch Rd
- 6 Connemara Ct
- 15 Joann Ct
- 172 Dorado Ave
- 55 Berkshire Dr
- 118 Golfview Dr
- 49 Berkshire Dr
- 208 Dorado Ave
- 12 Palmer Ct
- 314 Michael Terrace
- 122, 124 & 126 Salina Rd
- 78 Abbington Ln
- 408 Timothy Terrace
- 129 Trent Rd
- 25 Berkshire Dr
- 101 Wilson Rd
- 7 Knoll Ct
- 44 Goodwin Pkwy
- 2 King William Ct
- 67 Saddlebrook Dr
