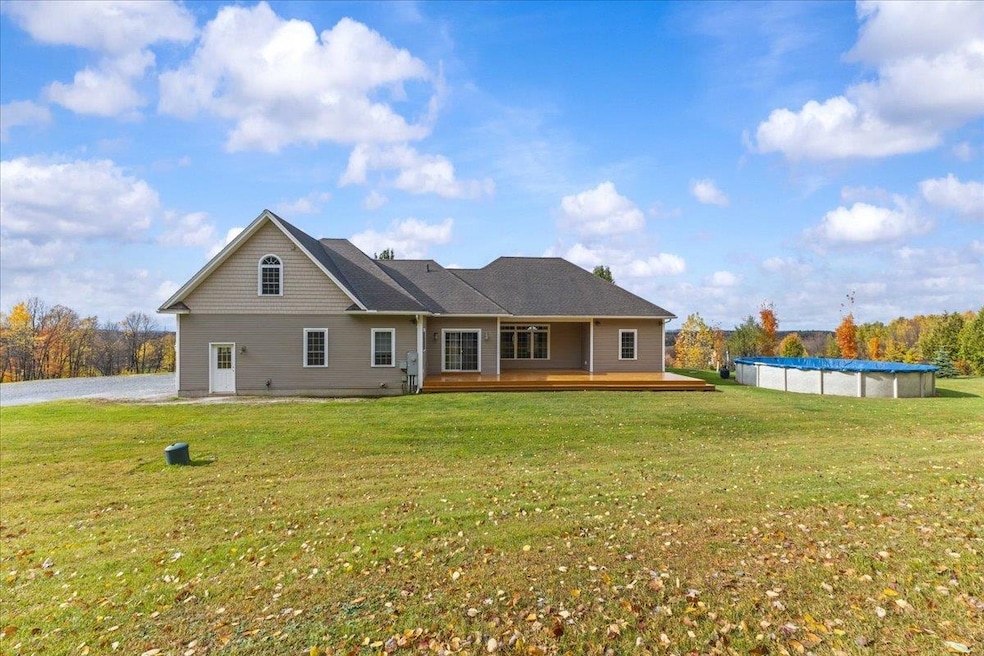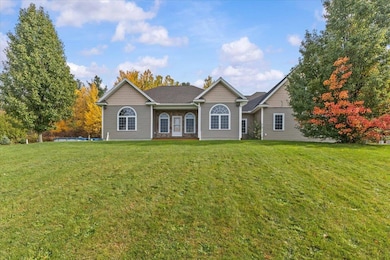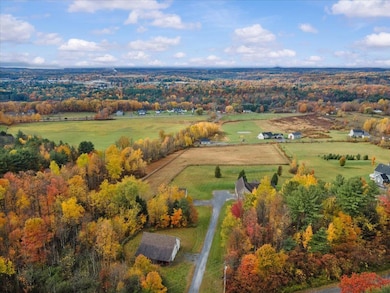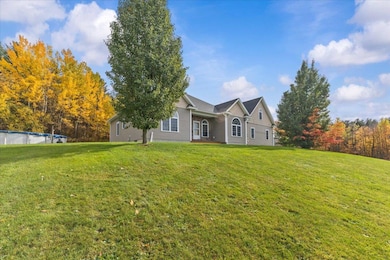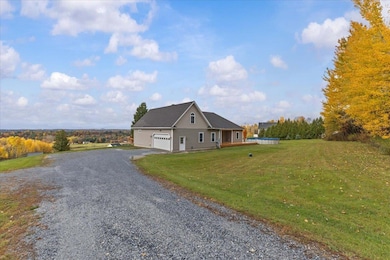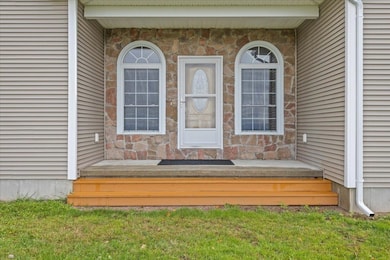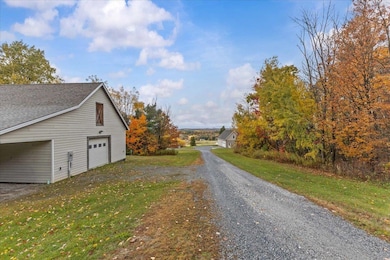18 Martell Rd Milton, VT 05468
Estimated payment $6,187/month
Highlights
- Stables
- 10.21 Acre Lot
- Cathedral Ceiling
- Lake View
- Deck
- Wood Flooring
About This Home
Tucked on 10+ picturesque acres with sweeping lake and mountain views, this 3,100+ sq ft home offers space, privacy, and true Vermont living just minutes from Milton. Inside, you’ll find vaulted ceilings, an open layout, hardwood and tile floors, and a central kitchen with stainless appliances. The main-level primary suite includes a sitting nook, walk-in closet, dual-sink vanity, and jacuzzi tub. Upstairs features two large bonus rooms and a full bath, ideal for guests, offices, or hobbies.
The property is ready for animals or recreation with a two-stall barn, tack room, fenced pastures, run-in shelter, and an oversized detached shop perfect for equipment or storage.
Key advantages: septic approved for six bedrooms (allowing future expansion), and a motivated seller offering partial seller-financing options for qualified buyers.
A rare blend of acreage, views, and flexibility — this property delivers space, comfort, and long-term potential.
Home Details
Home Type
- Single Family
Est. Annual Taxes
- $11,630
Year Built
- Built in 2008
Lot Details
- 10.21 Acre Lot
- Sloped Lot
- Property is zoned R5
Parking
- 2 Car Direct Access Garage
- Automatic Garage Door Opener
- Gravel Driveway
Property Views
- Lake
- Mountain
Home Design
- Concrete Foundation
- Wood Frame Construction
- Shingle Roof
- Vinyl Siding
Interior Spaces
- Property has 1 Level
- Woodwork
- Cathedral Ceiling
- Ceiling Fan
- Natural Light
- Blinds
- Window Screens
- Family Room Off Kitchen
- Open Floorplan
- Living Room
- Dining Room
- Bonus Room
Kitchen
- Breakfast Area or Nook
- Microwave
- Dishwasher
- Kitchen Island
Flooring
- Wood
- Carpet
- Tile
Bedrooms and Bathrooms
- 3 Bedrooms
- En-Suite Primary Bedroom
- En-Suite Bathroom
- Walk-In Closet
- Soaking Tub
Laundry
- Laundry Room
- Laundry on main level
- Dryer
- Washer
Basement
- Basement Fills Entire Space Under The House
- Interior Basement Entry
Home Security
- Carbon Monoxide Detectors
- Fire and Smoke Detector
Accessible Home Design
- Accessible Full Bathroom
- Hard or Low Nap Flooring
- Low Pile Carpeting
Outdoor Features
- Deck
- Outbuilding
Schools
- Milton Elementary School
- Milton Jr High Middle School
- Milton Senior High School
Horse Facilities and Amenities
- Stables
Utilities
- Baseboard Heating
- Hot Water Heating System
- Drilled Well
- Septic Tank
- Cable TV Available
Map
Home Values in the Area
Average Home Value in this Area
Tax History
| Year | Tax Paid | Tax Assessment Tax Assessment Total Assessment is a certain percentage of the fair market value that is determined by local assessors to be the total taxable value of land and additions on the property. | Land | Improvement |
|---|---|---|---|---|
| 2024 | $12,384 | $635,400 | $182,700 | $452,700 |
| 2023 | $11,456 | $635,400 | $182,700 | $452,700 |
| 2022 | $10,640 | $635,400 | $182,700 | $452,700 |
| 2021 | $10,445 | $477,770 | $113,688 | $364,082 |
| 2020 | $10,098 | $477,770 | $113,688 | $364,082 |
| 2019 | $9,559 | $477,770 | $113,688 | $364,082 |
| 2018 | $9,424 | $0 | $0 | $0 |
| 2017 | $9,411 | $477,770 | $0 | $0 |
| 2016 | $9,174 | $477,770 | $0 | $0 |
Property History
| Date | Event | Price | List to Sale | Price per Sq Ft |
|---|---|---|---|---|
| 10/25/2025 10/25/25 | For Sale | $990,000 | -- | $318 / Sq Ft |
Source: PrimeMLS
MLS Number: 5067290
APN: (123) 212009.003000
- 166 Horseshoe Cir
- 115 Horseshoe Cir
- 16 Aurora Ln
- 4 Hummingbird Ln Unit 101
- 8 Evergreen Dr Unit 102
- 2 Evergreen Dr Unit 201
- 46 Cherry St
- 20 Gilbert Square
- 12 Gilbert Square
- 77 Hobbs Rd
- 23 Lamoille Terrace
- 100 Ritchie Ave
- 7 River St Unit 7
- 7 River St Unit 6
- 7 River St Unit 5
- 7 River St Unit 4
- 7 River St Unit 1
- 7 River St Unit 2
- 7 River St Unit 3
- 52 Maplewood Ave
- 3 Main St
- 69 Middle Rd
- 107 Middle Rd
- 424 Creek Farm Rd Unit 1BD Studio Unit 2
- 65 Forman Dr
- 2198 Blakely Rd Unit 2
- 375 Autumn Pond Way
- 104 Woodbine By the Lake
- 241 Pearl St
- 197 Pearl St
- 119 Main St Unit 4A
- 36 Catamount Ln
- 1099 Barnes Ave
- 62 Lincoln St
- 60 Brickyard Rd
- 35 Brickyard Rd Unit 33
- 4 Church St Unit 1
- 4 Pearl St
- 185 Thayer Bay Rd Unit Thayer Bay Apartment
- 48 Thayer Bay Cir
