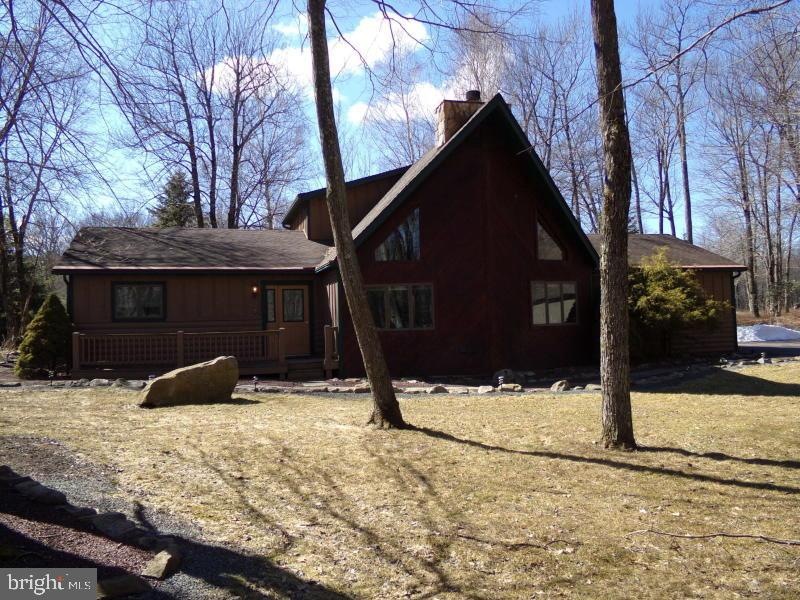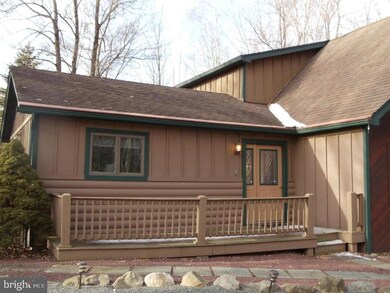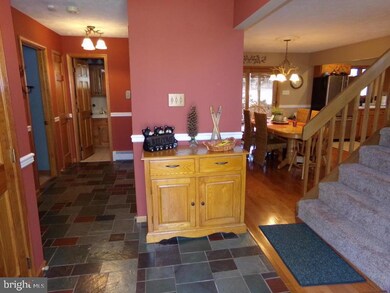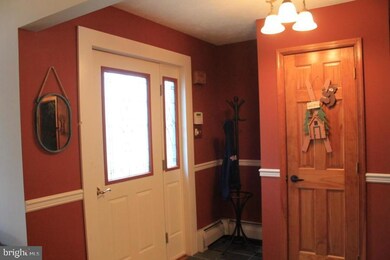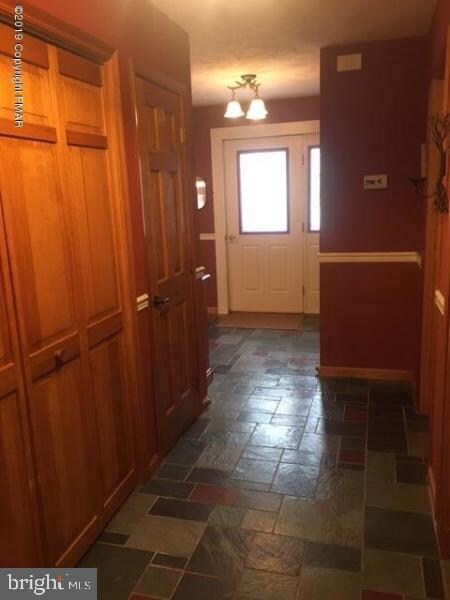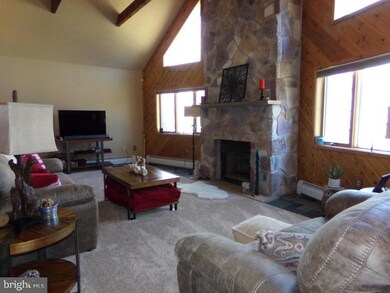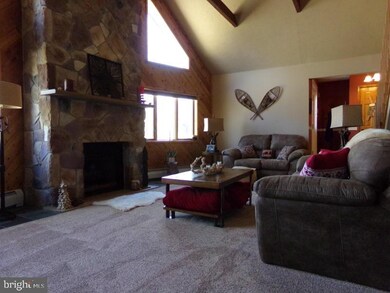
18 Matz Pass Lake Harmony, PA 18624
Highlights
- Golf Course View
- Wood Flooring
- 1 Fireplace
- Contemporary Architecture
- Community Indoor Pool
- No HOA
About This Home
As of September 2023YOU'VE GOT TO TAKE A LOOK AT THIS ONE! GORGEOUS CONTEMPORARY IN DESIRABLE VILLAGE GREEN SECT. (GOLF COURSE COMMUNITY) OF SPLIT ROCK . GREAT CUL DE SAC LOCATION, LARGE LOT BACKS TO THE FAIRWAY. HUGE LIVING RM WITH NEW W/W CARPET & FLOOR TO CEILING STONE PROPANE FIREPLACE. NICE OPEN FLOOR PLAN TO DINING RM AND MODERN KITCHEN WITH S/S APPL. 2 GUEST BRS & A FULL BATH COMPLETE THE FIRST FL. A PRIVATE MASTER BR WITH EN SUITE IS LOCATED ON THE 2nd FLOOR. THIS AWESOME HOME ALSO COMES WITH AN ATTACHED 2-CAR GARAGE AND A NICE SCREENED PORCH & HOT TUB OVERLOOKING THE FAIRWAY! MINUTES TO ALL THE ATTRACTIONS LAKE HARMONY (MOTORBOAT LK) HAS TO OFFER. NEAR ALL MAJOR ARTERIES. EASY COMMUTE TO NYC. WALK TO THE COUNTRY CLUB, GOLF COURSE & RESTAURANT. AND DID I MENTION? FURNISHINGS INCLUDED! TURNKEY
Last Agent to Sell the Property
C-21 Select Group-Lake Harmony Listed on: 01/25/2019
Home Details
Home Type
- Single Family
Year Built
- Built in 1995
Lot Details
- 0.63 Acre Lot
- Lot Dimensions are 144x201
Parking
- 2 Car Attached Garage
- Side Facing Garage
- Driveway
Home Design
- Contemporary Architecture
- Frame Construction
- Asphalt Roof
Interior Spaces
- 1,800 Sq Ft Home
- Property has 2 Levels
- 1 Fireplace
- Golf Course Views
- Crawl Space
Kitchen
- Electric Oven or Range
- Dishwasher
- Stainless Steel Appliances
Flooring
- Wood
- Carpet
- Slate Flooring
- Ceramic Tile
Bedrooms and Bathrooms
- 3 Main Level Bedrooms
- En-Suite Bathroom
- Walk-In Closet
- 2 Full Bathrooms
Laundry
- Dryer
- Washer
Utilities
- Central Air
- Electric Baseboard Heater
- Well
- Electric Water Heater
Listing and Financial Details
- Tax Lot 63
- Assessor Parcel Number 32C-21-F63
Community Details
Overview
- No Home Owners Association
- Split Rock Subdivision
Recreation
- Community Indoor Pool
Ownership History
Purchase Details
Home Financials for this Owner
Home Financials are based on the most recent Mortgage that was taken out on this home.Purchase Details
Home Financials for this Owner
Home Financials are based on the most recent Mortgage that was taken out on this home.Purchase Details
Home Financials for this Owner
Home Financials are based on the most recent Mortgage that was taken out on this home.Purchase Details
Home Financials for this Owner
Home Financials are based on the most recent Mortgage that was taken out on this home.Similar Homes in Lake Harmony, PA
Home Values in the Area
Average Home Value in this Area
Purchase History
| Date | Type | Sale Price | Title Company |
|---|---|---|---|
| Special Warranty Deed | $460,000 | Hometown Land Transfer | |
| Deed | $292,000 | Carbon Search & Setmnt Svcs | |
| Deed | $287,500 | None Available | |
| Deed | $340,000 | None Available |
Mortgage History
| Date | Status | Loan Amount | Loan Type |
|---|---|---|---|
| Open | $368,000 | New Conventional | |
| Previous Owner | $210,240 | New Conventional | |
| Previous Owner | $230,000 | New Conventional | |
| Previous Owner | $249,598 | New Conventional | |
| Previous Owner | $272,000 | New Conventional |
Property History
| Date | Event | Price | Change | Sq Ft Price |
|---|---|---|---|---|
| 09/06/2023 09/06/23 | Sold | $460,000 | +2.2% | $256 / Sq Ft |
| 08/01/2023 08/01/23 | Pending | -- | -- | -- |
| 07/26/2023 07/26/23 | For Sale | $450,000 | +54.1% | $250 / Sq Ft |
| 06/19/2019 06/19/19 | Sold | $292,000 | -1.8% | $162 / Sq Ft |
| 05/26/2019 05/26/19 | Pending | -- | -- | -- |
| 04/29/2019 04/29/19 | Price Changed | $297,500 | -1.7% | $165 / Sq Ft |
| 01/25/2019 01/25/19 | For Sale | $302,500 | -- | $168 / Sq Ft |
Tax History Compared to Growth
Tax History
| Year | Tax Paid | Tax Assessment Tax Assessment Total Assessment is a certain percentage of the fair market value that is determined by local assessors to be the total taxable value of land and additions on the property. | Land | Improvement |
|---|---|---|---|---|
| 2025 | $9,329 | $136,256 | $27,350 | $108,906 |
| 2024 | $9,714 | $136,256 | $27,350 | $108,906 |
| 2023 | $8,818 | $136,256 | $27,350 | $108,906 |
| 2022 | $8,818 | $136,256 | $27,350 | $108,906 |
| 2021 | $8,818 | $136,256 | $27,350 | $108,906 |
| 2020 | $8,818 | $136,256 | $27,350 | $108,906 |
| 2019 | $8,546 | $136,256 | $27,350 | $108,906 |
| 2018 | $8,546 | $136,256 | $27,350 | $108,906 |
| 2017 | $8,369 | $136,256 | $27,350 | $108,906 |
| 2016 | -- | $136,256 | $27,350 | $108,906 |
| 2015 | -- | $136,256 | $27,350 | $108,906 |
| 2014 | -- | $144,800 | $27,350 | $117,450 |
Agents Affiliated with this Home
-
Kristina Flynn

Seller's Agent in 2023
Kristina Flynn
EXP Realty, LLC
(484) 576-6076
115 Total Sales
-
Nicole Gallo

Seller Co-Listing Agent in 2023
Nicole Gallo
EXP Realty, LLC
(610) 441-4762
93 Total Sales
-
Josh Messinger
J
Buyer's Agent in 2023
Josh Messinger
Keller Williams Real Estate
(484) 986-5012
10 Total Sales
-
Lucille Richmond

Seller's Agent in 2019
Lucille Richmond
C-21 Select Group-Lake Harmony
(570) 778-2341
302 Total Sales
-
Amy Cox

Buyer's Agent in 2019
Amy Cox
Compass RE
(215) 206-5903
89 Total Sales
Map
Source: Bright MLS
MLS Number: PACC114578
APN: 32C-21-F63
- lot #40 Kent Clarke Rd
- 40 Kent Clarke Rd
- 17 Woods End
- 96 Wolf Hollow Rd
- 104 Wolf Hollow Rd
- 15-29 Moseywood Rd
- 505 Moseywood Rd
- 0 Moseywood Rd Unit PACC2005912
- 21 Sassafras Rd
- H17 Wolf Hollow Rd
- 1001 Sassafras Rd
- KII 318 Sassafras Rd
- 340 Moseywood Rd
- 14 Birchwood Rd
- 177 Wolf Hollow Rd
- 15 Hazard Run Rd
- 74 Split Rock Rd
- 65 Maplewood Rd
- Lot 50 Sage Rd
- 134 Moseywood Rd
