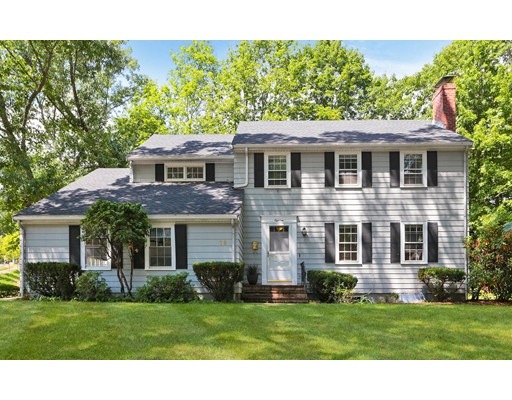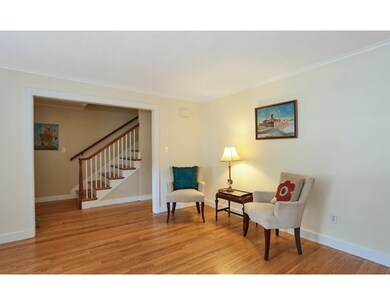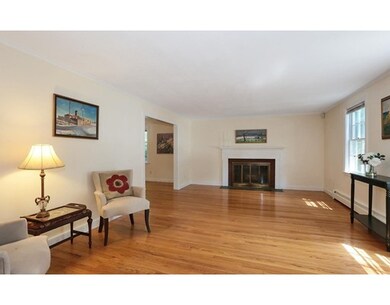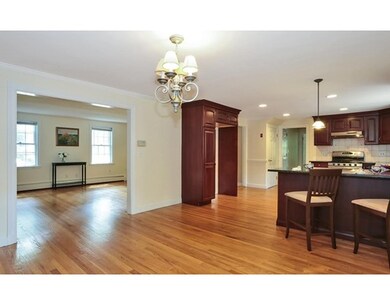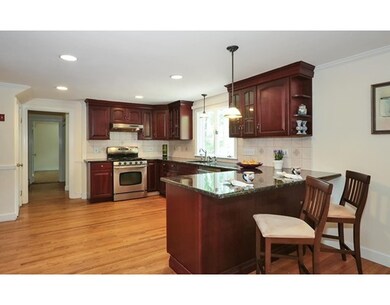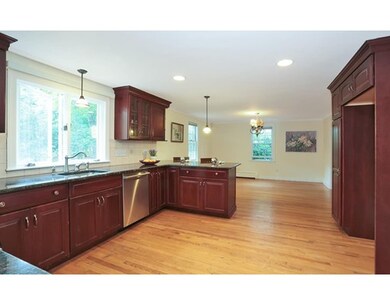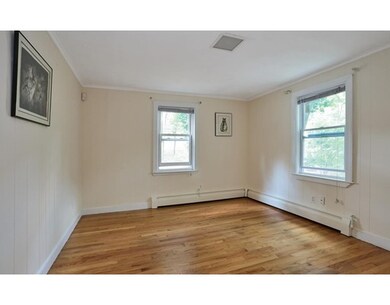
18 Mclean St Wellesley Hills, MA 02481
Wellesley Hills NeighborhoodEstimated Value: $1,411,000 - $1,694,000
About This Home
As of October 2016Sun, 8/21, OH from 11-1pm...Appealing Colonial home, with almost 1/2 acre of land is ideally located just minutes from Fiske Elementary, playground, trails and major highways! Traditional exterior belies the desirable open floor plan inside, made for entertaining. First floor den or office is off to one side. Master suite with 4 piece bathroom and dressing room is on the 2nd floor along with 3 more bedrooms. Finished lower level has large rec room with fireplace, office and lots of storage. 2 car garage.
Home Details
Home Type
Single Family
Est. Annual Taxes
$13,816
Year Built
1970
Lot Details
0
Listing Details
- Lot Description: Corner
- Property Type: Single Family
- Other Agent: 2.25
- Lead Paint: Unknown
- Year Round: Yes
- Special Features: None
- Property Sub Type: Detached
- Year Built: 1970
Interior Features
- Fireplaces: 2
- Has Basement: Yes
- Fireplaces: 2
- Primary Bathroom: Yes
- Number of Rooms: 8
- Amenities: Park, Golf Course, Highway Access, House of Worship, Public School, University
- Basement: Full
- Bedroom 2: Second Floor, 15X13
- Bedroom 3: Second Floor, 15X13
- Bedroom 4: Second Floor, 11X11
- Bathroom #1: First Floor
- Bathroom #2: Second Floor
- Bathroom #3: Second Floor
- Kitchen: First Floor, 15X13
- Laundry Room: First Floor
- Living Room: First Floor, 20X13
- Master Bedroom: Second Floor, 14X16
- Master Bedroom Description: Bathroom - Full, Flooring - Hardwood, Dressing Room
- Dining Room: First Floor, 12X13
- Family Room: Basement, 25X10
- Oth1 Room Name: Den
- Oth1 Dimen: 12X11
- Oth1 Dscrp: Flooring - Hardwood
- Oth2 Dimen: 7X16
- Oth2 Dscrp: Flooring - Hardwood
Exterior Features
- Roof: Asphalt/Fiberglass Shingles
- Construction: Frame
- Exterior: Wood
- Exterior Features: Patio
- Foundation: Poured Concrete
Garage/Parking
- Garage Parking: Attached, Garage Door Opener
- Garage Spaces: 2
- Parking: Off-Street
- Parking Spaces: 6
Utilities
- Heating: Hot Water Baseboard, Gas
- Sewer: City/Town Sewer
- Water: City/Town Water
Schools
- Elementary School: Fiske
- Middle School: Wms
- High School: Whs
Lot Info
- Assessor Parcel Number: M:011 R:047 S:
- Zoning: SR15
Ownership History
Purchase Details
Home Financials for this Owner
Home Financials are based on the most recent Mortgage that was taken out on this home.Purchase Details
Home Financials for this Owner
Home Financials are based on the most recent Mortgage that was taken out on this home.Similar Homes in Wellesley Hills, MA
Home Values in the Area
Average Home Value in this Area
Purchase History
| Date | Buyer | Sale Price | Title Company |
|---|---|---|---|
| Shao Ming | $935,000 | -- | |
| Hadddad Elie | $715,000 | -- |
Mortgage History
| Date | Status | Borrower | Loan Amount |
|---|---|---|---|
| Open | Shao Ming | $748,000 | |
| Previous Owner | Davazdahemani Masomeh | $645,000 | |
| Previous Owner | Hadddad Elie | $572,000 | |
| Previous Owner | Donahue Robert W | $185,000 |
Property History
| Date | Event | Price | Change | Sq Ft Price |
|---|---|---|---|---|
| 10/28/2016 10/28/16 | Sold | $935,000 | -1.5% | $416 / Sq Ft |
| 08/24/2016 08/24/16 | Pending | -- | -- | -- |
| 08/12/2016 08/12/16 | For Sale | $949,500 | -- | $422 / Sq Ft |
Tax History Compared to Growth
Tax History
| Year | Tax Paid | Tax Assessment Tax Assessment Total Assessment is a certain percentage of the fair market value that is determined by local assessors to be the total taxable value of land and additions on the property. | Land | Improvement |
|---|---|---|---|---|
| 2025 | $13,816 | $1,344,000 | $921,000 | $423,000 |
| 2024 | $13,856 | $1,331,000 | $921,000 | $410,000 |
| 2023 | $14,542 | $1,270,000 | $893,000 | $377,000 |
| 2022 | $12,428 | $1,064,000 | $685,000 | $379,000 |
| 2021 | $12,056 | $1,026,000 | $647,000 | $379,000 |
| 2020 | $11,861 | $1,026,000 | $647,000 | $379,000 |
| 2019 | $11,431 | $988,000 | $609,000 | $379,000 |
| 2018 | $10,241 | $857,000 | $536,000 | $321,000 |
| 2017 | $9,868 | $837,000 | $536,000 | $301,000 |
| 2016 | $9,677 | $818,000 | $527,000 | $291,000 |
| 2015 | $9,479 | $820,000 | $527,000 | $293,000 |
Agents Affiliated with this Home
-
Mary Ann Figoni

Seller's Agent in 2016
Mary Ann Figoni
Centre Realty Group
(781) 223-5151
27 Total Sales
-
Karen Yu

Buyer's Agent in 2016
Karen Yu
Phoenix Real Estate Partners, LLC
(617) 335-2372
44 Total Sales
Map
Source: MLS Property Information Network (MLS PIN)
MLS Number: 72052554
APN: WELL-000011-000047
- 18 Mclean St
- 18 Mclean St
- 18 Mclean St
- 5 Hayden Place
- 35 Burke Ln
- 19 Mclean St
- 15 Mclean St
- 15 Mclean St
- 4 Mclean St
- 4 Mclean St
- 4 Mclean St Unit 4
- 29 Burke Ln
- 9 Mclean St
- 11 Hayden Plaza
- 11 Hayden Place Unit 1
- 11 Hayden Place
- 11 Hayden Place Unit 11
- 11 Hayden Place
- 11 Hayden Place Unit House
- 11 Hayden Place Unit 99999
