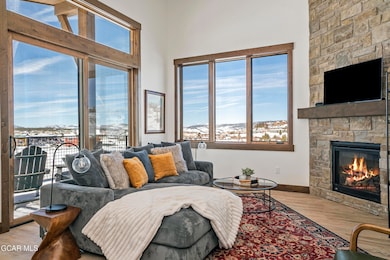18 Meadow Creek Ln Unit D302 Fraser, CO 80442
Estimated payment $4,905/month
Highlights
- Ski Lockers
- 1 Car Detached Garage
- Heating System Uses Natural Gas
- Vaulted Ceiling
- 1-Story Property
- Furniture Available With House
About This Home
Top floor with stunning views AND a detached garage valued at $60k?! Experience mountain living at its finest with this stunning, newly built, and fully furnished top-floor Elk Creek condo! Perched on the quiet side of the building, this residence boasts vaulted ceilings and breathtaking views, enhanced by thoughtful upgrades throughout. The versatile den/non-conforming bedroom transforms this condo into a space that comfortably lives like a 2-bedroom—offering incredible value.
The open-concept design features elegant oak wood flooring, a chef-inspired kitchen, and large windows that flood the space with natural light. Relax by the striking floor-to-ceiling stone fireplace or step out onto the spacious deck that is prepped and ready for a hot tub and gas grill
Located just steps from the free Lift Bus and within easy walking distance to the Grand Park Community Rec Center, restaurants, and shops, this condo offers the perfect blend of adventure and relaxation. Additional perks include a 1-car garage, a private ski locker, and unbeatable convenience. Don't miss this opportunity to own your mountain retreat!
Property Details
Home Type
- Condominium
Est. Annual Taxes
- $4,782
Year Built
- Built in 2023
HOA Fees
- $650 Monthly HOA Fees
Parking
- 1 Car Detached Garage
Home Design
- Frame Construction
Interior Spaces
- 1,050 Sq Ft Home
- 1-Story Property
- Furniture Available With House
- Vaulted Ceiling
- Living Room with Fireplace
- Washer and Dryer Hookup
Kitchen
- Oven
- Range
- Microwave
- Dishwasher
- Disposal
Bedrooms and Bathrooms
- 2 Bedrooms
- 1 Bathroom
Utilities
- Heating System Uses Natural Gas
- Radiant Heating System
- Natural Gas Connected
- Propane Needed
- Water Tap Fee Is Paid
- Internet Available
- Phone Available
- Cable TV Available
Listing and Financial Details
- Assessor Parcel Number 158720320010
Community Details
Overview
- Association fees include water/sewer included, internet, road maintenance, trash, exterior maintenance
- Allegiant Mgmt Association, Phone Number (970) 726-5701
- Elk Creek At Grand Park Subdivision
- On-Site Maintenance
Recreation
- Ski Lockers
- Snow Removal
Map
Home Values in the Area
Average Home Value in this Area
Property History
| Date | Event | Price | Change | Sq Ft Price |
|---|---|---|---|---|
| 06/26/2025 06/26/25 | Price Changed | $730,000 | -4.6% | $695 / Sq Ft |
| 04/21/2025 04/21/25 | Price Changed | $765,000 | -1.9% | $729 / Sq Ft |
| 12/10/2024 12/10/24 | For Sale | $780,000 | +11.1% | $743 / Sq Ft |
| 08/30/2023 08/30/23 | Sold | $702,021 | +12.3% | $678 / Sq Ft |
| 07/18/2023 07/18/23 | Off Market | $625,000 | -- | -- |
| 06/26/2021 06/26/21 | Pending | -- | -- | -- |
| 04/23/2021 04/23/21 | For Sale | $625,000 | -- | $603 / Sq Ft |
Source: Grand County Board of REALTORS®
MLS Number: 24-1528
- 18 Meadow Creek Ln Unit D202
- 18 Meadow Creek Ln Unit D103
- 18 Meadow Creek Ln Unit D101
- 116 Springview Ln Unit C104
- 96 Meadow Creek Ln Unit G304
- 96 Meadow Creek Ln
- 96 Meadow Creek Ln Unit G103
- 96 Meadow Creek Ln Unit G102
- 96 Meadow Creek Ln Unit G101
- 16 Springview Ln Unit A-304
- 22 Meadow Trail
- 4 Rifle Shot Trail
- 151 Hay Meadow Dr
- 159 Hay Meadow Dr
- 427 Gcr 804
- 148 Hay Meadow Dr
- 166 Hay Meadow Dr
- 179 Hay Meadow Dr
- 427 County Road 804
- 72 Meadow Trail Unit F201
- 105 Elk Creek Dr
- 406 N Zerex St Unit 2
- 406 N Zerex St Unit 10
- 461 Muse Dr
- 707 Red Quill Way Unit ID1269082P
- 79114 Us Highway 40 Unit A12
- 422 Iron Horse Way
- 1060 County Road 86
- 207 Lake Dr Unit 1203
- 150 Village Rd Unit 201
- 201 Ten Mile Dr Unit 303
- 6311 Us-40
- 9366 Fall River Rd Unit 9366
- 265 Christiansen Ave Unit B
- 660 W Spruce St
- 2981 Fall River Rd Unit 2981
- 1920 Argentine
- 900 Rose St
- 902 Rose St
- 688 Martin Dr







