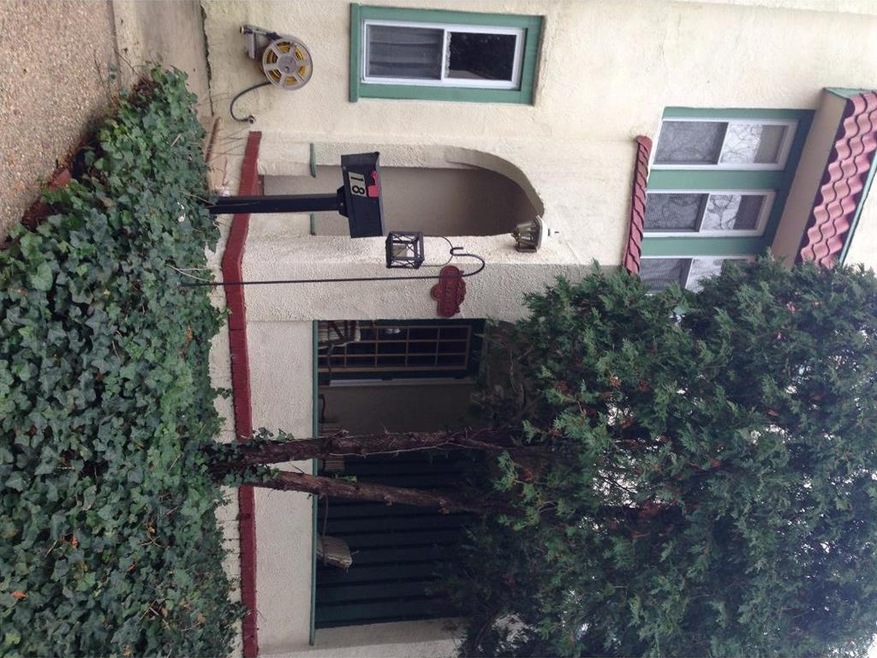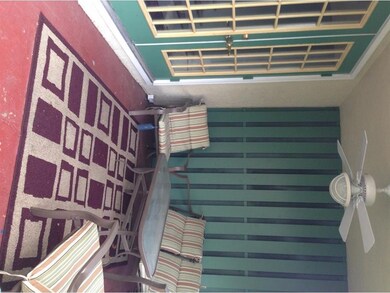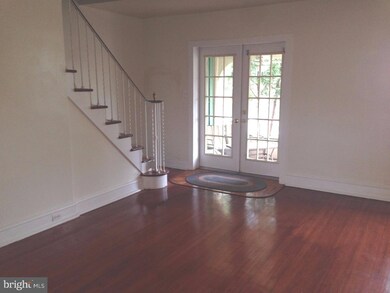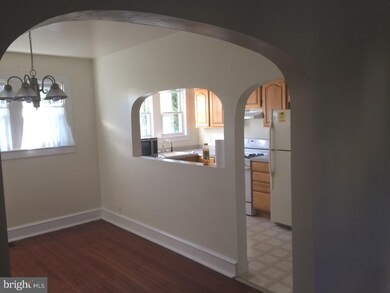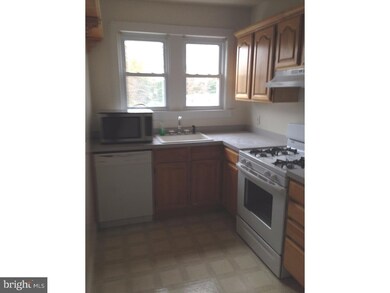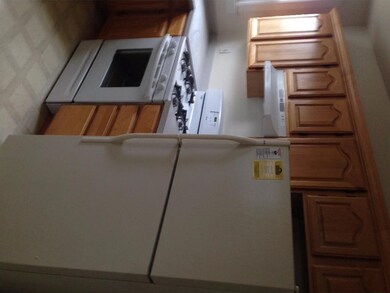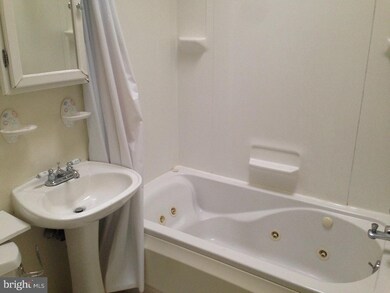
18 Merwit Ct Pennsauken, NJ 08109
Highlights
- Colonial Architecture
- No HOA
- Porch
- Wood Flooring
- Skylights
- 2-minute walk to Merchantville Community Center & Park
About This Home
As of November 2020Move in Ready!!! Charming townhome with 3 bedrooms and 1 Bath. When you step onto the front porch you will see the charm of this home. French doors leading to living room with hardwood floors. The dining room, also with hardwood floors is bright and cheery and open to the kitchen. The kitchen features wooden cabinets, dishwasher, and microwave. The 2nd floor features 3 bedrooms and bathroom with sky light, pedestal sink, and whirlpool tub. The lower level is finished with french doors to fenced in back patio. Lots of privacy. Large laundry room and storage area. Neutral color throughout. Great price for move in ready home! Merchantville now attends Haddon Heights High School.
Last Agent to Sell the Property
Lichtman Associates Real Estate LLC Listed on: 12/29/2015
Townhouse Details
Home Type
- Townhome
Est. Annual Taxes
- $3,708
Year Built
- Built in 1920
Lot Details
- 1,242 Sq Ft Lot
- Lot Dimensions are 18x69
- Property is in good condition
Parking
- On-Street Parking
Home Design
- Colonial Architecture
- Stucco
Interior Spaces
- 1,080 Sq Ft Home
- Property has 3 Levels
- Skylights
- Family Room
- Living Room
- Dining Room
- Finished Basement
- Basement Fills Entire Space Under The House
Kitchen
- Built-In Range
- Dishwasher
Flooring
- Wood
- Wall to Wall Carpet
- Tile or Brick
- Vinyl
Bedrooms and Bathrooms
- 3 Bedrooms
- En-Suite Primary Bedroom
- 1 Full Bathroom
Laundry
- Laundry Room
- Laundry on lower level
Outdoor Features
- Patio
- Porch
Utilities
- Forced Air Heating and Cooling System
- Heating System Uses Gas
- Natural Gas Water Heater
Community Details
- No Home Owners Association
Listing and Financial Details
- Tax Lot 00012
- Assessor Parcel Number 24-00038-00012
Ownership History
Purchase Details
Home Financials for this Owner
Home Financials are based on the most recent Mortgage that was taken out on this home.Purchase Details
Home Financials for this Owner
Home Financials are based on the most recent Mortgage that was taken out on this home.Purchase Details
Home Financials for this Owner
Home Financials are based on the most recent Mortgage that was taken out on this home.Purchase Details
Home Financials for this Owner
Home Financials are based on the most recent Mortgage that was taken out on this home.Purchase Details
Purchase Details
Home Financials for this Owner
Home Financials are based on the most recent Mortgage that was taken out on this home.Purchase Details
Home Financials for this Owner
Home Financials are based on the most recent Mortgage that was taken out on this home.Similar Homes in the area
Home Values in the Area
Average Home Value in this Area
Purchase History
| Date | Type | Sale Price | Title Company |
|---|---|---|---|
| Deed | $154,000 | Federation Title Agency Inc | |
| Interfamily Deed Transfer | $123,000 | Platinum Abstract Co Lcl | |
| Deed | $114,727 | Niorth American Title Insura | |
| Deed | $149,900 | -- | |
| Deed | $78,000 | -- | |
| Deed | $77,000 | -- | |
| Deed | $55,010 | -- |
Mortgage History
| Date | Status | Loan Amount | Loan Type |
|---|---|---|---|
| Open | $149,380 | New Conventional | |
| Previous Owner | $98,400 | New Conventional | |
| Previous Owner | $105,400 | New Conventional | |
| Previous Owner | $119,920 | No Value Available | |
| Previous Owner | $74,600 | No Value Available | |
| Previous Owner | $51,000 | No Value Available |
Property History
| Date | Event | Price | Change | Sq Ft Price |
|---|---|---|---|---|
| 11/20/2020 11/20/20 | Sold | $161,000 | +7.4% | $149 / Sq Ft |
| 10/12/2020 10/12/20 | Pending | -- | -- | -- |
| 10/07/2020 10/07/20 | For Sale | $149,900 | +30.7% | $139 / Sq Ft |
| 02/25/2016 02/25/16 | Sold | $114,727 | -4.4% | $106 / Sq Ft |
| 02/01/2016 02/01/16 | Pending | -- | -- | -- |
| 12/29/2015 12/29/15 | For Sale | $120,000 | -- | $111 / Sq Ft |
Tax History Compared to Growth
Tax History
| Year | Tax Paid | Tax Assessment Tax Assessment Total Assessment is a certain percentage of the fair market value that is determined by local assessors to be the total taxable value of land and additions on the property. | Land | Improvement |
|---|---|---|---|---|
| 2024 | $4,901 | $96,600 | $37,500 | $59,100 |
| 2023 | $4,901 | $96,600 | $37,500 | $59,100 |
| 2022 | $4,693 | $96,600 | $37,500 | $59,100 |
| 2021 | $4,661 | $96,600 | $37,500 | $59,100 |
| 2020 | $4,570 | $96,600 | $37,500 | $59,100 |
| 2019 | $4,485 | $96,600 | $37,500 | $59,100 |
| 2018 | $4,272 | $96,600 | $37,500 | $59,100 |
| 2017 | $4,091 | $96,600 | $37,500 | $59,100 |
| 2016 | $3,904 | $96,600 | $37,500 | $59,100 |
| 2015 | $3,708 | $96,600 | $37,500 | $59,100 |
| 2014 | $3,572 | $96,600 | $37,500 | $59,100 |
Agents Affiliated with this Home
-

Seller's Agent in 2020
MISSY OTTINGER
Homestarr Realty
(215) 870-6604
1 in this area
30 Total Sales
-

Buyer's Agent in 2020
Tamie McSweeney Pettiford
RE/MAX
(856) 952-7679
1 in this area
85 Total Sales
-

Seller's Agent in 2016
Geraldine Hunt
Lichtman Associates Real Estate LLC
(856) 534-1065
13 Total Sales
-

Buyer's Agent in 2016
Rita O'Brien
Garden State Properties Group - Merchantville
(856) 448-3800
19 in this area
87 Total Sales
Map
Source: Bright MLS
MLS Number: 1002756878
APN: 24-00038-0000-00012
- 26 Locust St
- 24 Locust St
- 526 Merchant St
- 10 Crump Ln
- 6136 Magnolia Ave
- 210 E Maple Ave Unit B4
- 117 E Park Ave
- 6547 Rudderow Ave
- 514 Chapel Ave W
- 6539 Park Ave
- 117 Leslie Ave
- 6710 Marion Ave
- 305 Monroe Ave
- 320 W Maple Ave
- 4732 Oak Terrace
- 617 Franklin Ave
- 246 Cove Rd
- 6566 Githens Ave
- 5532 Whitman Terrace
- 5614 Birch Ave
