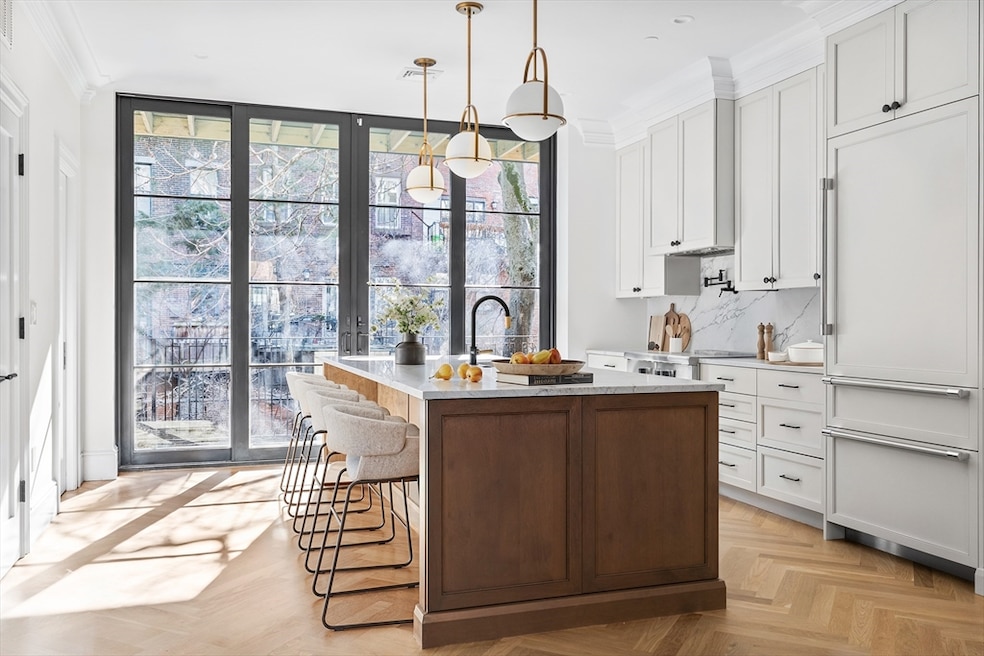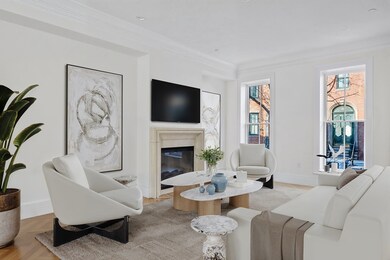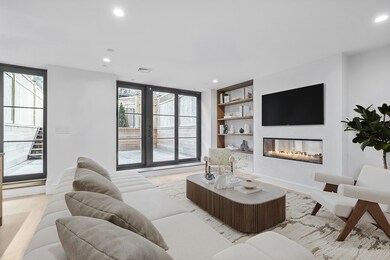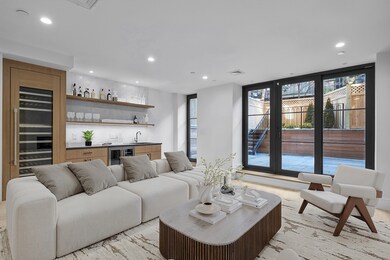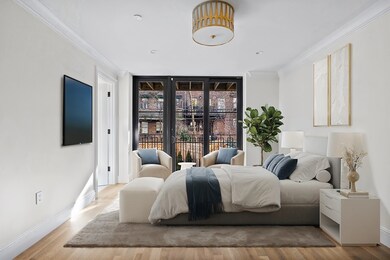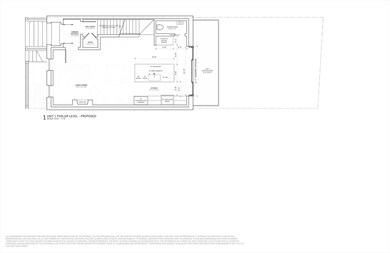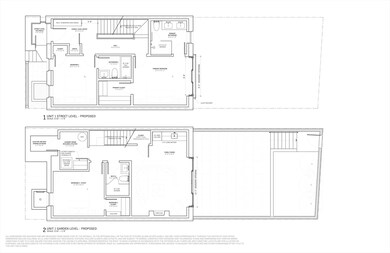18 Milford St Unit 1 Boston, MA 02118
South End NeighborhoodEstimated payment $18,936/month
Highlights
- Under Construction
- Wood Flooring
- Balcony
- Rowhouse Architecture
- 2 Fireplaces
- 2-minute walk to Ringgold Park
About This Home
Situated in the heart of South End’s coveted Eight Streets neighborhood, an A+ location, a brand new construction parlor triplex with 3 large beds, boasts abundant natural light with southwestern exposure. The parlor level has a beautifully designed kitchen, dining, + living space featuring elegant herringbone floors and 10.5 feet ceilings. Floor-to-ceiling custom glass doors flood the space with sunlight + open to a 19 x 6 ft balcony. Chef's kitchen, crafted w/ custom maple cabinetry, Calacatta quartz countertops and Thermdaor appliances, pl offers beautiful design and function. The primary suite has floor-to-ceiling windows, a marble bath, with double vanity, + walk-in closet. Second bedroom with an en suite bath completes this floor, offering privacy + comfort. The garden level features a 3rd bed suite, family room fireplace + wet bar + is anchored by floor to ceiling custom glass door leading to a private patio. Crafted by Renaissance Investments, Kennedy Design, Pitman & Wardley.
Property Details
Home Type
- Condominium
Est. Annual Taxes
- $20,242
Year Built
- Built in 2025 | Under Construction
HOA Fees
- $350 Monthly HOA Fees
Parking
- 1 Car Garage
Home Design
- Rowhouse Architecture
- Entry on the 1st floor
- Brick Exterior Construction
- Rubber Roof
Interior Spaces
- 3-Story Property
- Wet Bar
- 2 Fireplaces
- Laundry in unit
Flooring
- Wood
- Tile
Bedrooms and Bathrooms
- 3 Bedrooms
Outdoor Features
- Balcony
- Patio
Utilities
- Central Heating and Cooling System
- 3 Cooling Zones
- 3 Heating Zones
- Heat Pump System
Community Details
- Association fees include water, sewer, insurance
- 2 Units
Listing and Financial Details
- Assessor Parcel Number 3389391
Map
Home Values in the Area
Average Home Value in this Area
Property History
| Date | Event | Price | List to Sale | Price per Sq Ft |
|---|---|---|---|---|
| 10/03/2025 10/03/25 | Pending | -- | -- | -- |
| 09/15/2025 09/15/25 | For Sale | $3,200,000 | -- | $1,511 / Sq Ft |
Source: MLS Property Information Network (MLS PIN)
MLS Number: 73430648
- 36 Milford St Unit 1
- 528 Tremont St Unit 4
- 18 Milford St Unit 2
- 34 Dwight St Unit 1
- 2A Milford St Unit 12
- 39 Warren Ave Unit G
- 9 Bond St
- 2 Clarendon St Unit 401
- 33 Union Park Unit 4
- 20 Dwight St Unit 2
- 57 Warren Ave Unit 3
- 17 Dwight St Unit 3
- 44 Appleton St
- 296 Shawmut Ave Unit PH
- 74 Appleton St Unit 5
- 27 Appleton St
- 80 Appleton St
- 320 Shawmut Ave Unit 4
- 27 Lawrence St
- 596 Tremont St Unit 2
