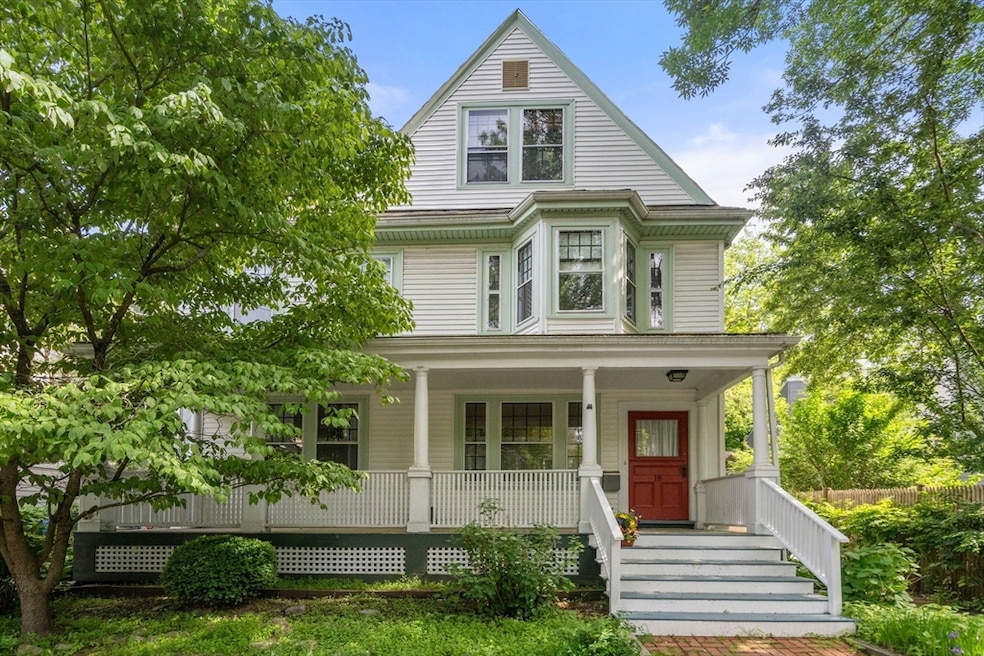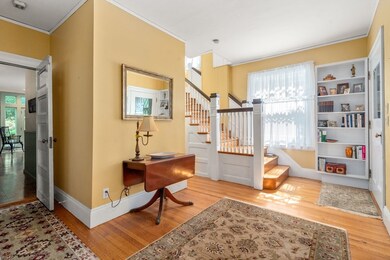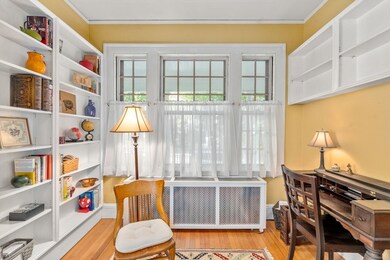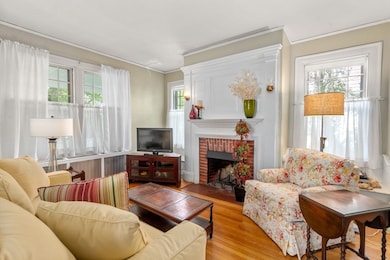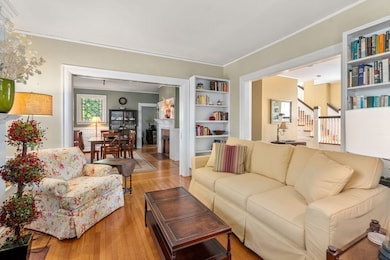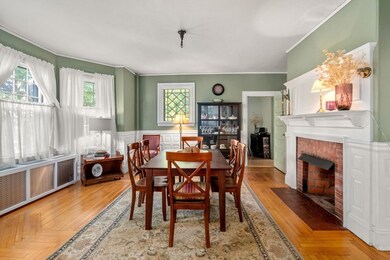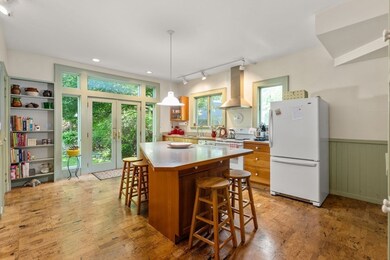
18 Milton Rd Brookline, MA 02445
Brookline Village NeighborhoodEstimated payment $12,529/month
Highlights
- Fireplace in Bedroom
- 5-minute walk to Brookline Hills Station
- Colonial Revival Architecture
- William H. Lincoln School Rated A+
- Property is near public transit
- 3-minute walk to Clark Park
About This Home
Set on a pretty tree-lined street, this eleven room residence presents a wonderful opportunity. Built in the late 1890s as a single family, it is now occupied as a Philadelphia-style two family and features charming front porch and living space with original detail. The house can be re-reconfigured into a large 1st/2nd floor apartment w/ sm. 3rd flr. apt. or back to a single family. It has a large entryhall, living room with fireplace, dining room with bay window and fireplace, office, and kitchen with island and French doors to yard. A half bathroom/laundry completes the first floor. An original staircase leads to second level with four bedrooms and two full hall bathrooms. The third floor has a kitchen/dining/sitting room, two bedrooms, and bathroom with laundry. There is a private yard plus 3-car driveway. Terrific location near schools, cafes, markets, “T” and #60 bus to Chestnut Hill and Medical Area and green spaces of Brookline. Nearby Lincoln School and BHS, a market & 6 cafes.
Home Details
Home Type
- Single Family
Est. Annual Taxes
- $17,543
Year Built
- Built in 1895
Lot Details
- 7,073 Sq Ft Lot
- Near Conservation Area
- Property is zoned T-5
Home Design
- Colonial Revival Architecture
- Stone Foundation
- Frame Construction
- Shingle Roof
Interior Spaces
- 3,895 Sq Ft Home
- Wainscoting
- Recessed Lighting
- Bay Window
- French Doors
- Living Room with Fireplace
- Dining Room with Fireplace
- 4 Fireplaces
- Basement Fills Entire Space Under The House
- Storm Windows
Kitchen
- Range with Range Hood
- Dishwasher
- Kitchen Island
- Upgraded Countertops
Flooring
- Wood
- Tile
Bedrooms and Bathrooms
- 7 Bedrooms
- Fireplace in Bedroom
- Bathtub with Shower
- Separate Shower
Laundry
- Laundry on main level
- Laundry in Bathroom
- Dryer
- Washer
Parking
- 3 Car Parking Spaces
- Tandem Parking
- Driveway
- Open Parking
Outdoor Features
- Rain Gutters
- Porch
Location
- Property is near public transit
- Property is near schools
Schools
- Lincoln Elementary School
- BHS High School
Utilities
- Cooling System Mounted In Outer Wall Opening
- 1 Heating Zone
- Hot Water Heating System
- Gas Water Heater
Listing and Financial Details
- Assessor Parcel Number 41115
Community Details
Recreation
- Community Pool
- Park
- Jogging Path
Additional Features
- No Home Owners Association
- Shops
Map
Home Values in the Area
Average Home Value in this Area
Tax History
| Year | Tax Paid | Tax Assessment Tax Assessment Total Assessment is a certain percentage of the fair market value that is determined by local assessors to be the total taxable value of land and additions on the property. | Land | Improvement |
|---|---|---|---|---|
| 2025 | $20,963 | $2,123,900 | $1,229,700 | $894,200 |
| 2024 | $19,933 | $2,040,200 | $1,182,400 | $857,800 |
| 2023 | $19,147 | $1,920,500 | $1,017,700 | $902,800 |
| 2022 | $18,639 | $1,829,100 | $969,300 | $859,800 |
| 2021 | $17,236 | $1,758,800 | $932,000 | $826,800 |
| 2020 | $15,701 | $1,661,500 | $847,200 | $814,300 |
| 2019 | $14,827 | $1,582,400 | $806,900 | $775,500 |
| 2018 | $13,893 | $1,468,600 | $707,000 | $761,600 |
| 2017 | $13,688 | $1,385,400 | $667,000 | $718,400 |
| 2016 | $13,492 | $1,294,800 | $623,400 | $671,400 |
| 2015 | $13,001 | $1,217,300 | $582,600 | $634,700 |
| 2014 | $12,840 | $1,127,300 | $529,600 | $597,700 |
Property History
| Date | Event | Price | Change | Sq Ft Price |
|---|---|---|---|---|
| 06/17/2025 06/17/25 | Pending | -- | -- | -- |
| 06/10/2025 06/10/25 | For Sale | $2,000,000 | -- | $513 / Sq Ft |
Purchase History
| Date | Type | Sale Price | Title Company |
|---|---|---|---|
| Deed | $395,838 | -- | |
| Deed | -- | -- | |
| Deed | $280,000 | -- |
Mortgage History
| Date | Status | Loan Amount | Loan Type |
|---|---|---|---|
| Open | $185,000 | No Value Available | |
| Previous Owner | $375,000 | No Value Available | |
| Previous Owner | $375,000 | No Value Available | |
| Previous Owner | $130,000 | No Value Available | |
| Previous Owner | $204,000 | No Value Available |
Similar Homes in the area
Source: MLS Property Information Network (MLS PIN)
MLS Number: 73389414
APN: BROO-000320-000011
- 11 Cameron St Unit 1
- 371 Walnut St
- 58 Prince St Unit 1
- 7 Dana St
- 27 Walnut Place
- 111 Davis Ave Unit 1
- 22 Chestnut Place Unit 608
- 22 Chestnut Place Unit 111
- 22 Chestnut Place Unit G1
- 22 Chestnut Place Unit 607
- 60 Cameron St Unit 2
- 105 Sumner Rd
- 87 Greenough St Unit 2
- 87 Greenough St
- 91 Chestnut St Unit 4
- 71 Greenough St Unit 1
- 37 Waverly St Unit 39
- 9 Searle Ave
- 21 Searle Ave Unit 2
- 14 Irving St
