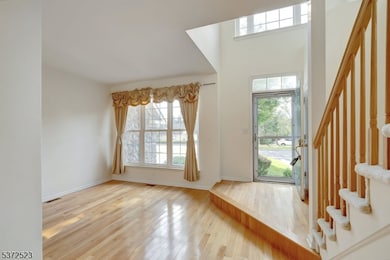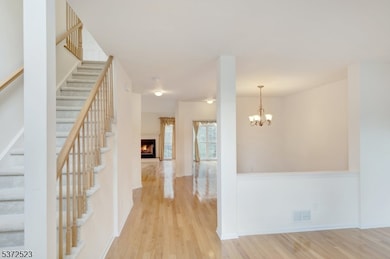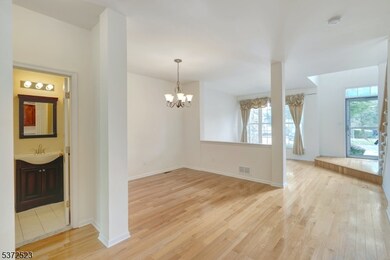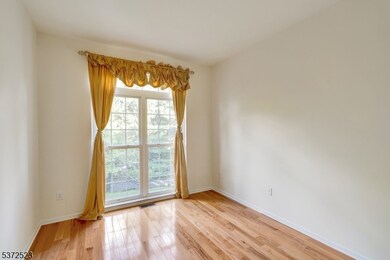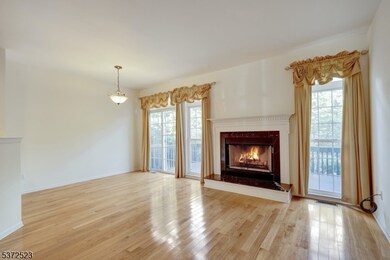18 Mountain View Dr Woodland Park, NJ 07424
Highlights
- Deck
- Wood Flooring
- Home Office
- Passaic Valley High School Rated A-
- Community Pool
- Formal Dining Room
About This Home
Bright and spacious three bedroom townhouse located in the sought after Rolling Views community. High ceilings and open floor plan, formal living & dinning room, family room with fire place, modern kitchen with sliders to an expansive deck. Spacious master bedroom suite with walk-in closet, master bath has Jacuzzi tub. Walk-out basement with ample storage. Community has outdoor pool and play area. Convenient location, close to major highways, NYC transportation, shopping, schools and much more.
Listing Agent
PEIDE WU
PROMINENT PROPERTIES SIR Brokerage Phone: 201-749-3198 Listed on: 07/17/2025
Condo Details
Home Type
- Condominium
Year Built
- Built in 2001
Parking
- 1 Car Garage
- Additional Parking
Home Design
- Tile
Interior Spaces
- 2,230 Sq Ft Home
- Family Room
- Living Room with Fireplace
- Formal Dining Room
- Home Office
Kitchen
- Gas Oven or Range
- Microwave
- Dishwasher
Flooring
- Wood
- Wall to Wall Carpet
Bedrooms and Bathrooms
- 3 Bedrooms
- Powder Room
Laundry
- Laundry Room
- Dryer
- Washer
Basement
- Walk-Out Basement
- Basement Fills Entire Space Under The House
- Front Basement Entry
Outdoor Features
- Deck
Schools
- C. Olbon Elementary School
- Memorial Middle School
- Passaic Valley High School
Utilities
- Forced Air Zoned Cooling and Heating System
- Two Cooling Systems Mounted To A Wall/Window
- Underground Utilities
- Gas Water Heater
Listing and Financial Details
- Tenant pays for cable t.v., electric, gas, heat, hot water, water
- Assessor Parcel Number 2516-00110-0012-00002-0000-C1304
Community Details
Amenities
- Laundry Facilities
Recreation
- Community Playground
- Community Pool
Map
Source: Garden State MLS
MLS Number: 3976093
APN: 16 00110-0012-00002-0000-C1304
- 62 Rolling Views Dr
- 82 Rolling Views Dr
- 32 Winding Way
- 21 Kay Rd
- 103 Williams Dr
- 53 Williams Dr
- 6 Hazel St
- 5 Cliff Rd Unit C1
- 7 Cliff Rd Unit C1
- 40 Crestmont Rd
- 113 Hillcrest Ave
- 10 Cliff Rd Unit A3
- 10 Cliff Rd
- 50 Quarry Dr
- 18 Filippone Way
- 49 Quarry Dr Unit 49
- 49 Quarry Dr
- 17 Filippone Way
- 3 Bedrock Ct Unit B3
- 34 Winding Way
- 3 Sunset Dr Unit 2
- 3 Sunset Dr
- 213-A Overmount Ave
- 178 Haverhill Ave
- 178 Haverhill Ave Unit 2
- 181 Long Hill Rd Unit 16
- 181 Long Hill Rd Unit 1
- 478 Notch Rd Unit 1c
- 79 Lower Notch Rd Unit 1
- 1030 Mcbride Ave
- 125 Long Hill Rd
- 70 Lower Notch Rd
- 1159 Mcbride Ave
- 46 Bush Ave Unit 1
- 125 Livingston St
- 70 Maple Ave
- 12 Stuyvesant Ct Unit 14
- 103 Autumn Ct
- 112 Jackson Ave Unit 1

