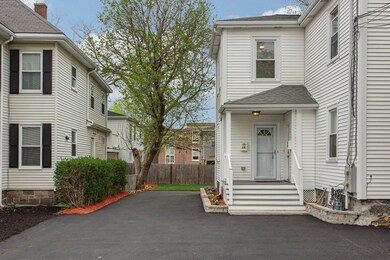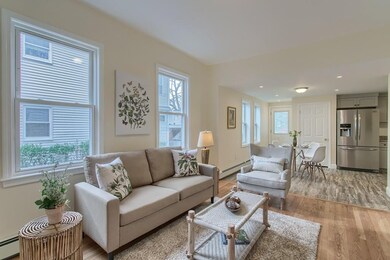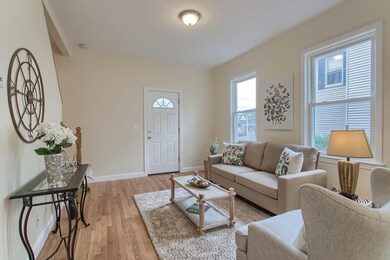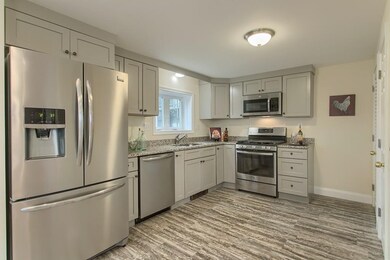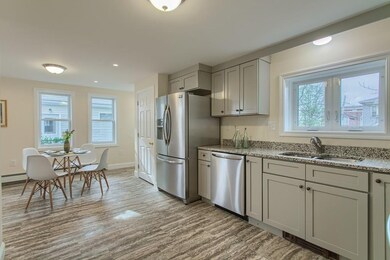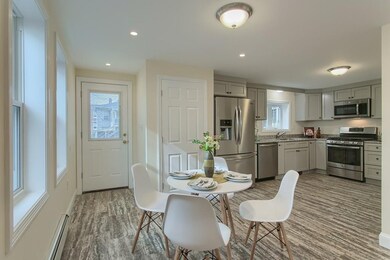
18 Myrtle St Waltham, MA 02453
South Side NeighborhoodHighlights
- Public Water Access
- Open Floorplan
- Wood Flooring
- Waterfront
- Property is near public transit
- End Unit
About This Home
As of June 2018Spacious and sunny 2-level townhouse condo with 3 bedrooms, 1.5 baths in the heart of Waltham. New renovation completed in 2018 includes open floor plan granite kitchen/dining featuring hardwood cabinets with soft-close drawers, stainless appliances, vinyl plank flooring, stacked w/d hookup with gas and electric connections. Also brand new are 1st floor half bath, electric service, gas hot water heater, solid oak flooring throughout. Generous closet space. Private fenced back yard ready for cookouts and fun. Exclusive use storage in basement. Exclusive off-street parking for 2+ cars. Steps to Moody Street shops and restaurants. Short distance to Commuter Rail, Charles River bike and walking paths. Open houses: Saturday 5/12 11:00pm-1:00pm, Sunday 5/13 11:30am-1:30pm. Offers, if any, accepted up to 9am on Wednesday 5/16.
Townhouse Details
Home Type
- Townhome
Est. Annual Taxes
- $2,559
Year Built
- Built in 1910 | Remodeled
Lot Details
- Waterfront
- End Unit
- Fenced
HOA Fees
- $230 Monthly HOA Fees
Home Design
- Half Duplex
- Frame Construction
- Shingle Roof
Interior Spaces
- 1,040 Sq Ft Home
- 2-Story Property
- Open Floorplan
- Sheet Rock Walls or Ceilings
- Recessed Lighting
- Insulated Windows
Kitchen
- Range
- Microwave
- Plumbed For Ice Maker
- Dishwasher
- Stainless Steel Appliances
- Solid Surface Countertops
- Disposal
Flooring
- Wood
- Vinyl
Bedrooms and Bathrooms
- 3 Bedrooms
- Primary bedroom located on second floor
- Low Flow Toliet
Laundry
- Laundry on main level
- Washer and Gas Dryer Hookup
Home Security
Parking
- 2 Car Parking Spaces
- Tandem Parking
- Paved Parking
- Open Parking
- Off-Street Parking
- Assigned Parking
Outdoor Features
- Public Water Access
Location
- Property is near public transit
- Property is near schools
Schools
- Whittemore Elementary School
- Mcdevitt Middle School
- Waltham High School
Utilities
- No Cooling
- Heating System Uses Natural Gas
- Baseboard Heating
- 220 Volts
- 100 Amp Service
- Natural Gas Connected
- Gas Water Heater
Listing and Financial Details
- Assessor Parcel Number 839907
Community Details
Overview
- Association fees include water, sewer, insurance, ground maintenance, snow removal
- 2 Units
Recreation
- Park
- Jogging Path
- Bike Trail
Pet Policy
- Breed Restrictions
Additional Features
- Shops
- Storm Windows
Similar Homes in Waltham, MA
Home Values in the Area
Average Home Value in this Area
Property History
| Date | Event | Price | Change | Sq Ft Price |
|---|---|---|---|---|
| 06/28/2018 06/28/18 | Sold | $490,000 | +2.3% | $471 / Sq Ft |
| 05/17/2018 05/17/18 | Pending | -- | -- | -- |
| 05/09/2018 05/09/18 | For Sale | $479,000 | -18.1% | $461 / Sq Ft |
| 06/21/2017 06/21/17 | Sold | $585,000 | +18.2% | $296 / Sq Ft |
| 04/07/2017 04/07/17 | Pending | -- | -- | -- |
| 04/01/2017 04/01/17 | For Sale | $495,000 | -- | $250 / Sq Ft |
Tax History Compared to Growth
Tax History
| Year | Tax Paid | Tax Assessment Tax Assessment Total Assessment is a certain percentage of the fair market value that is determined by local assessors to be the total taxable value of land and additions on the property. | Land | Improvement |
|---|---|---|---|---|
| 2025 | $5,414 | $551,300 | $0 | $551,300 |
| 2024 | $5,216 | $541,100 | $0 | $541,100 |
| 2023 | $5,377 | $521,000 | $0 | $521,000 |
| 2022 | $5,648 | $507,000 | $0 | $507,000 |
| 2021 | $5,632 | $497,500 | $0 | $497,500 |
| 2020 | $5,523 | $462,200 | $0 | $462,200 |
Agents Affiliated with this Home
-

Seller's Agent in 2018
Lisa Berry
Simply Sell Realty
(978) 315-0300
257 Total Sales
-

Buyer's Agent in 2018
Demeo Realty Group
Coldwell Banker Realty - Newton
(617) 650-2864
1 in this area
115 Total Sales
-
F
Seller's Agent in 2017
Fred Reynolds
Team Impressa LLC
-

Buyer's Agent in 2017
Karen Kilty
Coldwell Banker Realty - Waltham
(617) 201-1742
2 in this area
5 Total Sales
Map
Source: MLS Property Information Network (MLS PIN)
MLS Number: 72323199
APN: WALT-000069-000041-000012
- 15 Alder St Unit 1
- 125 Ash St Unit 1
- 40 Myrtle St Unit 9
- 134 Brown St
- 61 Hall St Unit 7
- 61 Hall St Unit 9
- 61 Hall St Unit 3
- 210-212 Brown St
- 41 Walnut St Unit 22
- 29 Cherry St Unit 2
- 132 Myrtle St Unit 1
- 233 Lowell St Unit 4
- 308 Newton St Unit 1
- 17 Robbins St Unit 2-2
- 9 Robbins St
- 85 Crescent St
- 3 Lowell St Unit 1
- 75 Pine St Unit 21
- 55-57 Crescent St
- 103-105 Pine St

