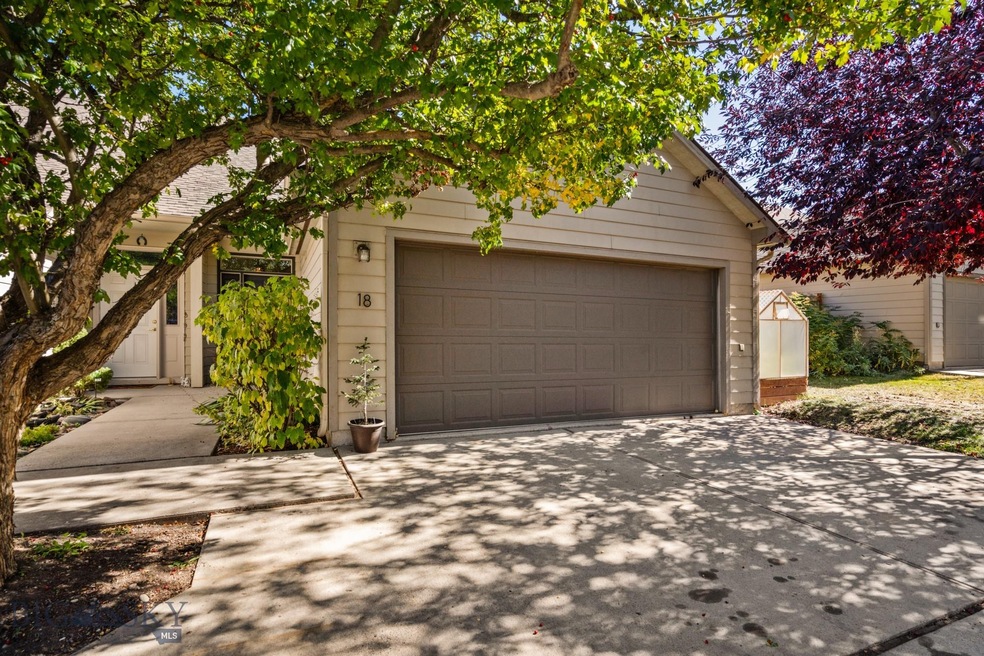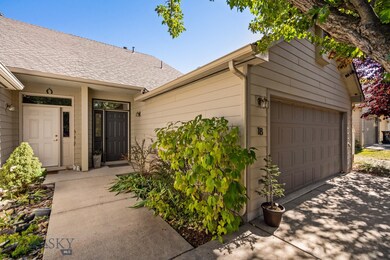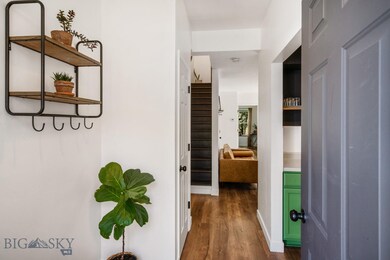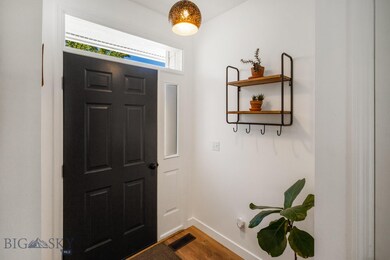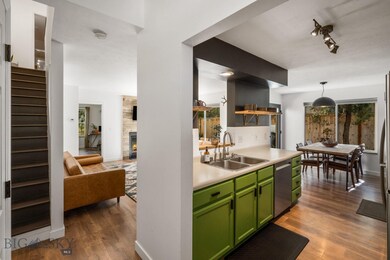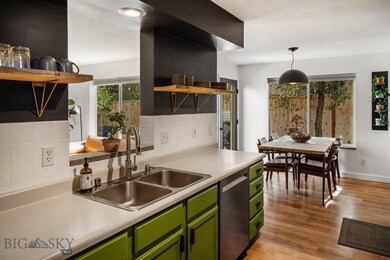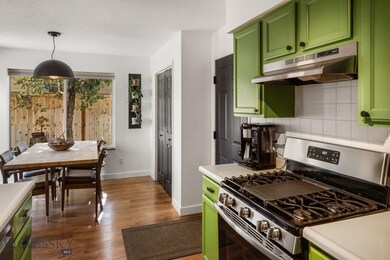
18 N 25th Ave Bozeman, MT 59718
Kirk Park NeighborhoodHighlights
- Home fronts a creek
- View of Trees or Woods
- Lawn
- Hyalite Elementary School Rated A-
- Traditional Architecture
- 2 Car Attached Garage
About This Home
As of November 2021Do you want to live in a home that looks like it's a Pottery Barn catalog? This is it! So cool and tastefully put together. Backyard oasis including a live creek and mature trees and is partially fenced! You'll hardly believe you're in the middle of Bozeman. Current owners have added decorative touches that make this one a winner including laminate flooring, a barn wood encased fireplace, and designer paint. The landscaping alone is enough to make you swoon. Fill those raised bed in the spring to add your personal touch. There's even a greenhouse! Tons of windows bring in lots of natural light. Stainless appliances were new in 2018 and all the windows and window sills were replaced in 2014. If move-in ready is what you're looking for, this is it. Could not be cuter!
Last Agent to Sell the Property
REAL Broker License #BRO-38521 Listed on: 10/14/2021

Townhouse Details
Home Type
- Townhome
Est. Annual Taxes
- $2,324
Year Built
- Built in 1995
Lot Details
- 4,443 Sq Ft Lot
- Home fronts a creek
- Partially Fenced Property
- Landscaped
- Lawn
- Garden
HOA Fees
- $25 Monthly HOA Fees
Parking
- 2 Car Attached Garage
- Garage Door Opener
Home Design
- Traditional Architecture
- Asphalt Roof
- Hardboard
Interior Spaces
- 1,421 Sq Ft Home
- 2-Story Property
- Laminate Flooring
- Views of Woods
- Security Lights
- Range
Bedrooms and Bathrooms
- 3 Bedrooms
- Walk-In Closet
- 2 Full Bathrooms
Laundry
- Dryer
- Washer
Outdoor Features
- Patio
Utilities
- No Cooling
- Forced Air Heating System
- Heating System Uses Natural Gas
- Phone Available
Listing and Financial Details
- Assessor Parcel Number RGG34565
Community Details
Overview
- Association fees include ground maintenance
- Brookside Subdivision
Security
- Fire and Smoke Detector
Ownership History
Purchase Details
Home Financials for this Owner
Home Financials are based on the most recent Mortgage that was taken out on this home.Purchase Details
Home Financials for this Owner
Home Financials are based on the most recent Mortgage that was taken out on this home.Purchase Details
Home Financials for this Owner
Home Financials are based on the most recent Mortgage that was taken out on this home.Similar Homes in Bozeman, MT
Home Values in the Area
Average Home Value in this Area
Purchase History
| Date | Type | Sale Price | Title Company |
|---|---|---|---|
| Warranty Deed | -- | American Land Title Company | |
| Warranty Deed | -- | Security Title Co | |
| Joint Tenancy Deed | -- | American Land Title Company |
Mortgage History
| Date | Status | Loan Amount | Loan Type |
|---|---|---|---|
| Open | $486,772 | FHA | |
| Previous Owner | $27,118 | FHA | |
| Previous Owner | $289,621 | FHA | |
| Previous Owner | $289,656 | FHA | |
| Previous Owner | $135,600 | New Conventional |
Property History
| Date | Event | Price | Change | Sq Ft Price |
|---|---|---|---|---|
| 11/30/2021 11/30/21 | Sold | -- | -- | -- |
| 10/31/2021 10/31/21 | Pending | -- | -- | -- |
| 10/14/2021 10/14/21 | For Sale | $475,000 | +58.4% | $334 / Sq Ft |
| 11/08/2018 11/08/18 | Sold | -- | -- | -- |
| 10/09/2018 10/09/18 | For Sale | $299,900 | +77.5% | $211 / Sq Ft |
| 07/12/2012 07/12/12 | Sold | -- | -- | -- |
| 06/12/2012 06/12/12 | Pending | -- | -- | -- |
| 06/01/2012 06/01/12 | For Sale | $169,000 | -- | $117 / Sq Ft |
Tax History Compared to Growth
Tax History
| Year | Tax Paid | Tax Assessment Tax Assessment Total Assessment is a certain percentage of the fair market value that is determined by local assessors to be the total taxable value of land and additions on the property. | Land | Improvement |
|---|---|---|---|---|
| 2024 | $3,356 | $504,200 | $0 | $0 |
| 2023 | $3,249 | $504,200 | $0 | $0 |
| 2022 | $2,319 | $302,400 | $0 | $0 |
| 2021 | $2,345 | $302,400 | $0 | $0 |
| 2020 | $2,324 | $271,800 | $0 | $0 |
| 2019 | $2,377 | $271,800 | $0 | $0 |
| 2018 | $1,961 | $207,600 | $0 | $0 |
| 2017 | $1,834 | $207,600 | $0 | $0 |
| 2016 | $1,728 | $182,800 | $0 | $0 |
| 2015 | $1,730 | $182,800 | $0 | $0 |
| 2014 | $1,690 | $105,152 | $0 | $0 |
Agents Affiliated with this Home
-

Seller's Agent in 2021
Courtney Foster
REAL Broker
(406) 606-9551
2 in this area
72 Total Sales
-
D
Seller Co-Listing Agent in 2021
Deirdre Quinn
REAL Broker
(406) 570-9101
2 in this area
58 Total Sales
-

Seller's Agent in 2018
Patrick Callaghan
Realty One Group Peak
(406) 219-3075
47 Total Sales
-
M
Seller's Agent in 2012
Maria Evanson
45th Parallel Realty
(406) 580-6114
5 Total Sales
Map
Source: Big Sky Country MLS
MLS Number: 364052
APN: 06-0798-11-1-03-09-5001
- 2500 W Babcock St
- 203 Yerger Dr
- 212 Yerger Dr
- 362 Chase Way Unit A
- 2400 Durston Rd Unit 17
- 2400 Durston Rd Unit 68
- TBD S 23rd Ave
- 116 Michael Grove Ave
- 226 Peter Place Unit A-D
- 2801 W Villard St
- 128 Droulliard Ave
- 409 N 22nd Ave
- 217 Lillian Way
- 303 S 19th Ave
- 500 S 20th Ave Unit 1
- 3205 W Babcock St
- 510 N 23rd Ave
- 515 N 23rd Ave
- 2200 W Dickerson St Unit 46
- 2200 W Dickerson St Unit 53
