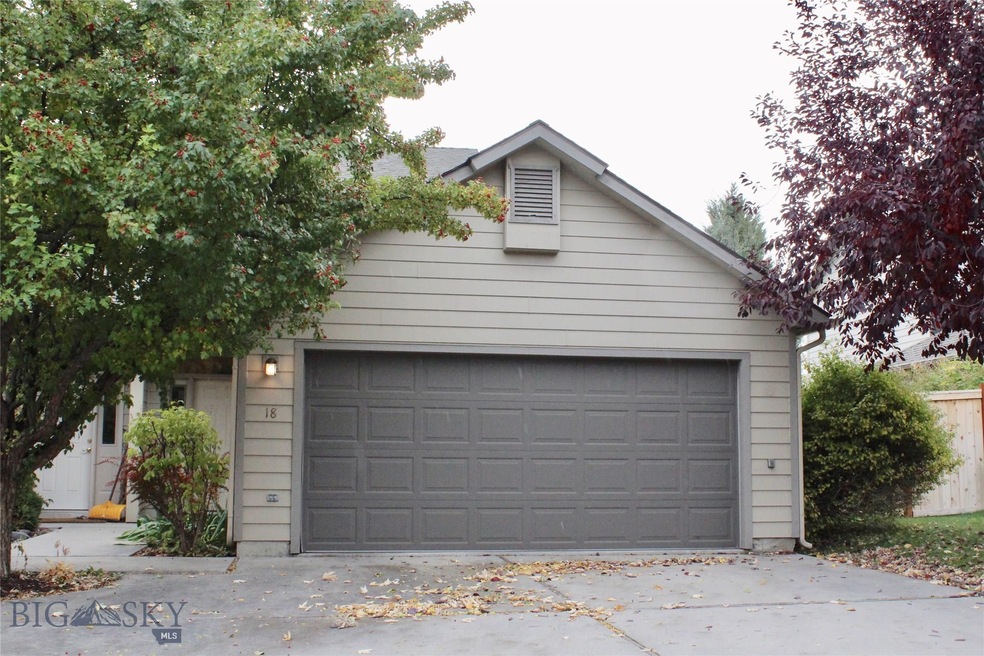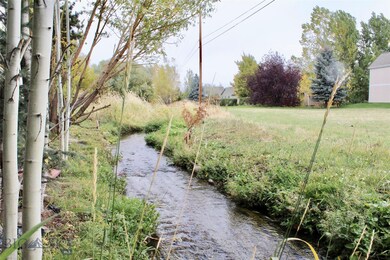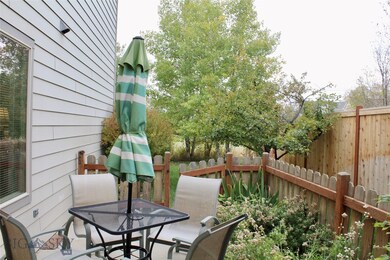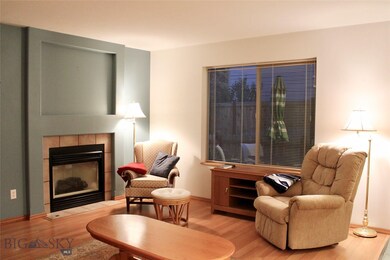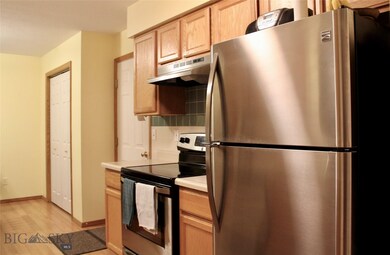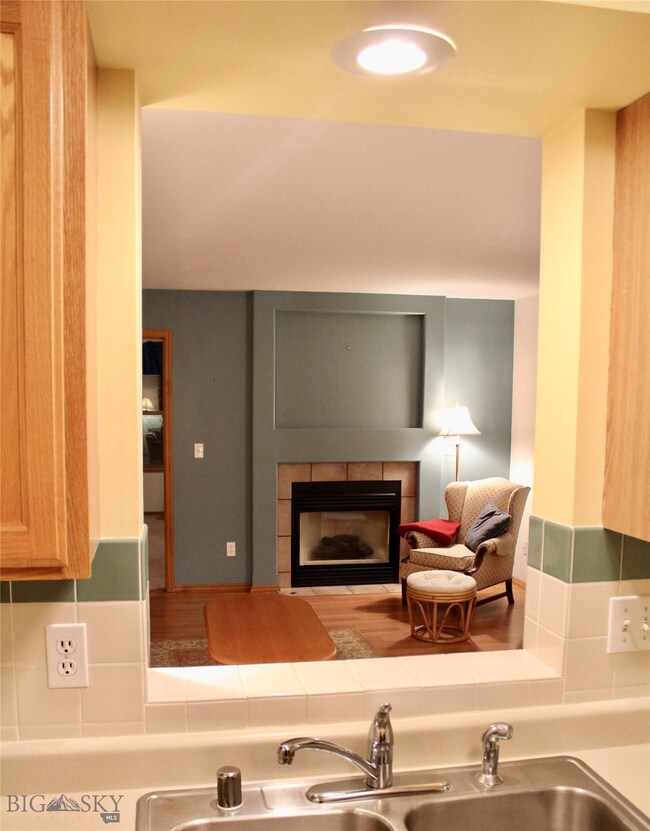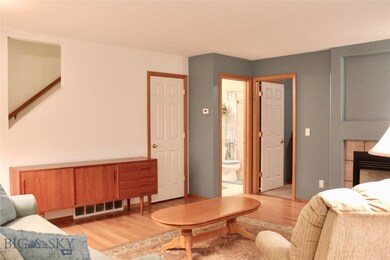
18 N 25th Ave Bozeman, MT 59718
Kirk Park NeighborhoodHighlights
- Home fronts a creek
- Main Floor Primary Bedroom
- Forced Air Heating System
- Hyalite Elementary School Rated A-
- 2 Car Attached Garage
About This Home
As of November 2021Well cared for home with a convenient central location! Close to grocery stores, Kirk park, schools, MSU, Streamline, and shopping. Great use of space with walk in closets and built in storage in 2 car garage. After you are done your errands, relax on the back patio that backs up to open space. Yard has beautiful mature trees including a cherry tree, established garden beds and a soothing CREEK as an added bonus! This could be your own in-town oasis!
Last Agent to Sell the Property
Realty One Group Peak License #RBS-45432 Listed on: 10/02/2018

Townhouse Details
Home Type
- Townhome
Est. Annual Taxes
- $1,834
Year Built
- Built in 1995
Lot Details
- 4,443 Sq Ft Lot
- Home fronts a creek
HOA Fees
- $25 Monthly HOA Fees
Parking
- 2 Car Attached Garage
Interior Spaces
- 1,421 Sq Ft Home
- 2-Story Property
Kitchen
- Range
- Dishwasher
Bedrooms and Bathrooms
- 3 Bedrooms
- Primary Bedroom on Main
- 2 Full Bathrooms
Laundry
- Dryer
- Washer
Utilities
- No Cooling
- Forced Air Heating System
- Heating System Uses Natural Gas
- Phone Available
Community Details
- Brookside Subdivision
Listing and Financial Details
- Assessor Parcel Number RGG34565
Ownership History
Purchase Details
Home Financials for this Owner
Home Financials are based on the most recent Mortgage that was taken out on this home.Purchase Details
Home Financials for this Owner
Home Financials are based on the most recent Mortgage that was taken out on this home.Purchase Details
Home Financials for this Owner
Home Financials are based on the most recent Mortgage that was taken out on this home.Similar Homes in Bozeman, MT
Home Values in the Area
Average Home Value in this Area
Purchase History
| Date | Type | Sale Price | Title Company |
|---|---|---|---|
| Warranty Deed | -- | American Land Title Company | |
| Warranty Deed | -- | Security Title Co | |
| Joint Tenancy Deed | -- | American Land Title Company |
Mortgage History
| Date | Status | Loan Amount | Loan Type |
|---|---|---|---|
| Open | $486,772 | FHA | |
| Previous Owner | $27,118 | FHA | |
| Previous Owner | $289,621 | FHA | |
| Previous Owner | $289,656 | FHA | |
| Previous Owner | $135,600 | New Conventional |
Property History
| Date | Event | Price | Change | Sq Ft Price |
|---|---|---|---|---|
| 11/30/2021 11/30/21 | Sold | -- | -- | -- |
| 10/31/2021 10/31/21 | Pending | -- | -- | -- |
| 10/14/2021 10/14/21 | For Sale | $475,000 | +58.4% | $334 / Sq Ft |
| 11/08/2018 11/08/18 | Sold | -- | -- | -- |
| 10/09/2018 10/09/18 | For Sale | $299,900 | +77.5% | $211 / Sq Ft |
| 07/12/2012 07/12/12 | Sold | -- | -- | -- |
| 06/12/2012 06/12/12 | Pending | -- | -- | -- |
| 06/01/2012 06/01/12 | For Sale | $169,000 | -- | $117 / Sq Ft |
Tax History Compared to Growth
Tax History
| Year | Tax Paid | Tax Assessment Tax Assessment Total Assessment is a certain percentage of the fair market value that is determined by local assessors to be the total taxable value of land and additions on the property. | Land | Improvement |
|---|---|---|---|---|
| 2024 | $3,356 | $504,200 | $0 | $0 |
| 2023 | $3,249 | $504,200 | $0 | $0 |
| 2022 | $2,319 | $302,400 | $0 | $0 |
| 2021 | $2,345 | $302,400 | $0 | $0 |
| 2020 | $2,324 | $271,800 | $0 | $0 |
| 2019 | $2,377 | $271,800 | $0 | $0 |
| 2018 | $1,961 | $207,600 | $0 | $0 |
| 2017 | $1,834 | $207,600 | $0 | $0 |
| 2016 | $1,728 | $182,800 | $0 | $0 |
| 2015 | $1,730 | $182,800 | $0 | $0 |
| 2014 | $1,690 | $105,152 | $0 | $0 |
Agents Affiliated with this Home
-
Courtney Foster

Seller's Agent in 2021
Courtney Foster
REAL Broker
(406) 606-9551
2 in this area
66 Total Sales
-
Deirdre Quinn
D
Seller Co-Listing Agent in 2021
Deirdre Quinn
REAL Broker
(406) 570-9101
2 in this area
55 Total Sales
-
Patrick Callaghan

Seller's Agent in 2018
Patrick Callaghan
Realty One Group Peak
(406) 219-3075
51 Total Sales
-
Maria Evanson
M
Seller's Agent in 2012
Maria Evanson
45th Parallel Realty
(406) 580-6114
5 Total Sales
Map
Source: Big Sky Country MLS
MLS Number: 326931
APN: 06-0798-11-1-03-09-5001
- 14 Hunters Way
- 127 Virginia Way
- 2205 W Beall St
- 2974 W Babcock St Unit B
- 2400 Durston Rd Unit 68
- 2400 Durston Rd Unit 43
- TBD S 23rd Ave
- 116 Michael Grove Ave
- 55 Michael Grove Ave
- 128 Droulliard Ave
- 217 Lillian Way
- 305 Michael Grove Ave Unit E
- 303 S 19th Ave
- 433 Grouse Ct
- 500 S 20th Ave
- 3205 W Babcock St
- 3205 W Babcock St Unit 1
- 3026 W Villard St Unit 2D
- 515 N 23rd Ave
- 2200 W Dickerson St Unit 53
