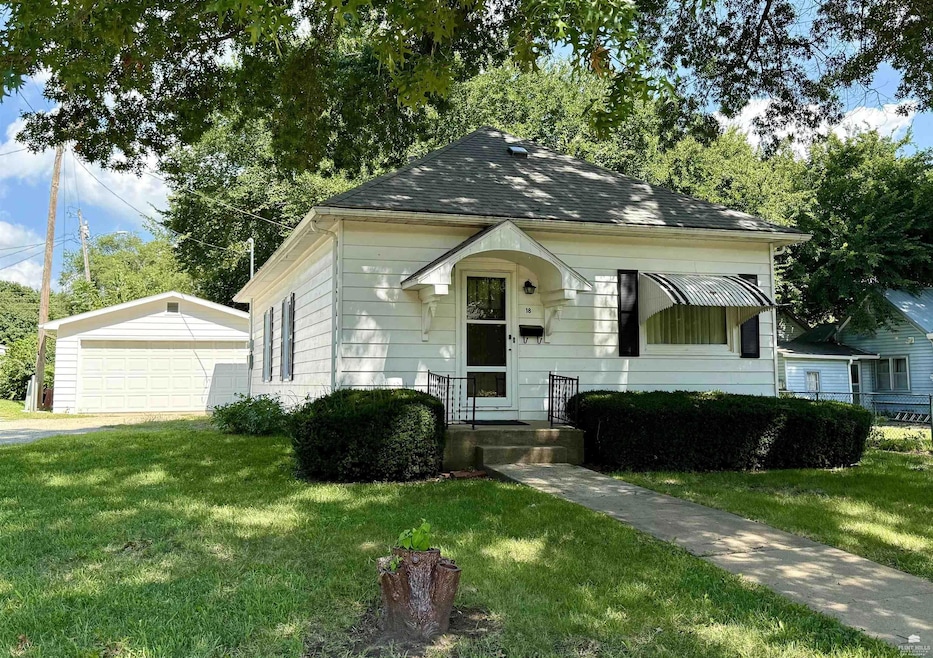18 N Adams St Council Grove, KS 66846
Estimated payment $902/month
Total Views
1,871
2
Beds
1
Bath
2,016
Sq Ft
$67
Price per Sq Ft
Highlights
- Ranch Style House
- Formal Dining Room
- Laundry Room
- No HOA
- Living Room
- 3-minute walk to Richey Cove Park
About This Home
This cozy two-bedroom home has been meticulously taken care of. Custom kitchen cabinets, appliances and roof have all been updated. The large, two-car garage gives you a great space for your vehicles or a great workshop space with easy access from the home. The full basement gives you an amazing amount of storage, with room for working on your hobbies. A short walk from the Council Grove Historic Downtown, full of shops, restaurants, historical sites and a brewery. This home is a definite must-see and is ready to welcome a new family.
Home Details
Home Type
- Single Family
Est. Annual Taxes
- $2,268
Year Built
- Built in 1925
Lot Details
- 4,480 Sq Ft Lot
- Chain Link Fence
Parking
- 2 Car Garage
Home Design
- Ranch Style House
Interior Spaces
- 2,016 Sq Ft Home
- Ceiling Fan
- Living Room
- Formal Dining Room
- Unfinished Basement
- Block Basement Construction
- Laundry Room
Flooring
- Carpet
- Vinyl
Bedrooms and Bathrooms
- 2 Main Level Bedrooms
- 1 Full Bathroom
Utilities
- Central Air
- Cable TV Available
Community Details
- No Home Owners Association
Map
Create a Home Valuation Report for This Property
The Home Valuation Report is an in-depth analysis detailing your home's value as well as a comparison with similar homes in the area
Home Values in the Area
Average Home Value in this Area
Tax History
| Year | Tax Paid | Tax Assessment Tax Assessment Total Assessment is a certain percentage of the fair market value that is determined by local assessors to be the total taxable value of land and additions on the property. | Land | Improvement |
|---|---|---|---|---|
| 2025 | $2,268 | $12,812 | $1,172 | $11,640 |
| 2024 | -- | $11,470 | $1,076 | $10,394 |
| 2023 | -- | $7,361 | $966 | $6,395 |
| 2022 | -- | $6,692 | $837 | $5,855 |
| 2021 | -- | $6,434 | $812 | $5,622 |
| 2020 | -- | -- | $345 | $5,658 |
| 2019 | -- | -- | $265 | $5,739 |
| 2018 | -- | -- | $233 | $5,885 |
| 2017 | -- | -- | $233 | $5,859 |
| 2016 | -- | -- | $233 | $5,859 |
| 2015 | -- | -- | $233 | $5,859 |
| 2014 | -- | -- | $233 | $5,859 |
Source: Public Records
Property History
| Date | Event | Price | Change | Sq Ft Price |
|---|---|---|---|---|
| 09/08/2025 09/08/25 | Pending | -- | -- | -- |
| 08/13/2025 08/13/25 | For Sale | $135,000 | +12.6% | $67 / Sq Ft |
| 01/08/2024 01/08/24 | Sold | -- | -- | -- |
| 12/11/2023 12/11/23 | Pending | -- | -- | -- |
| 12/05/2023 12/05/23 | For Sale | $119,900 | -- | $59 / Sq Ft |
Source: Flint Hills Association of REALTORS®
Purchase History
| Date | Type | Sale Price | Title Company |
|---|---|---|---|
| Deed | -- | -- |
Source: Public Records
Source: Flint Hills Association of REALTORS®
MLS Number: FHR20252183
APN: 126-14-0-20-35-006.00-0
Nearby Homes
- 620 Hockaday St
- 618 Hays St
- 611 Hockaday St
- 216 Sunset Dr
- 309 N Jefferson St
- 26 N Chautauqua St
- 218 N Chautauqua St
- 417 Columbia St
- 19 N Belfry St
- 206 Sunset Dr
- 1325 W Main St
- 923 T Ave
- 513 Country Ln
- 301 E Main St
- 315 E Main St
- 124 S 4th St
- 1465 S 975 Rd
- 1014 Guston St
- 1067 Us Highway 56
- 108 Waterside Cir Unit HS-2







