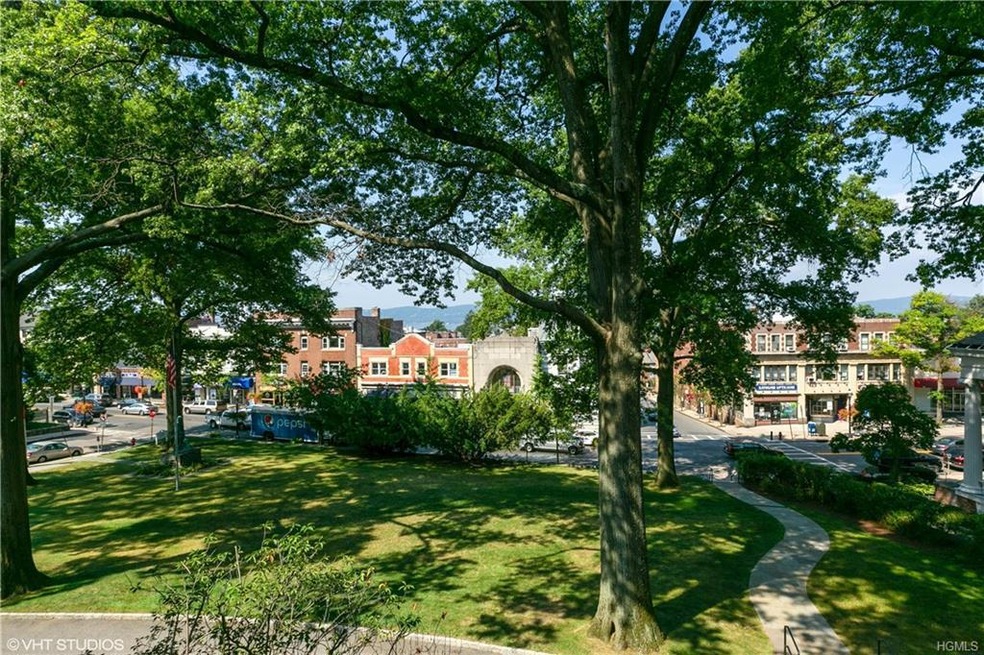
18 N Broadway Unit 304 Tarrytown, NY 10591
Tarrytown NeighborhoodHighlights
- Water Views
- Property is near public transit
- Eat-In Kitchen
- John Paulding School Rated A-
- Wood Flooring
- 1-Story Property
About This Home
As of March 2024Built in 1897 as The Pierson School this architecturally beautiful beautiful building was converted in 1987 to 39 unique condominiums. Located in the center of historic Tarrytown, this is village living at it's best! The close proximity to The Music Hall, local shops, restaurants, parks, public transportation and Tarrytown's Metro North railroad station make The Landmark a most desirable destination. This unit offers one level living with a central open living room/dining room, private bedrooms flank side (the master with private bathroom). The glorious western exposure offers views of a vibrant village and glimpses of the majestic Hudson. Each unit comes with 1 assigned parking space and a resident sticker for local street parking. Laundry in unit.
Property Details
Home Type
- Condominium
Est. Annual Taxes
- $8,122
Year Built
- Built in 1987 | Remodeled in 1897
HOA Fees
- $530 Monthly HOA Fees
Home Design
- Brick Exterior Construction
- Frame Construction
Interior Spaces
- 1,330 Sq Ft Home
- 1-Story Property
- Wood Flooring
- Water Views
Kitchen
- Eat-In Kitchen
- Oven
- Dishwasher
Bedrooms and Bathrooms
- 2 Bedrooms
- 2 Full Bathrooms
Laundry
- Dryer
- Washer
Parking
- On-Street Parking
- Assigned Parking
Schools
- Tarrytown Elementary School
- Sleepy Hollow Middle School
- Sleepy Hollow High School
Utilities
- Central Air
- Heat Pump System
Additional Features
- Two or More Common Walls
- Property is near public transit
Listing and Financial Details
- Assessor Parcel Number 2611-001-050-00021-000-0016-0-0304
Community Details
Overview
- Association fees include ground maintenance, exterior maintenance, snow removal
Pet Policy
- Pet Size Limit
Ownership History
Purchase Details
Home Financials for this Owner
Home Financials are based on the most recent Mortgage that was taken out on this home.Purchase Details
Map
Similar Homes in Tarrytown, NY
Home Values in the Area
Average Home Value in this Area
Purchase History
| Date | Type | Sale Price | Title Company |
|---|---|---|---|
| Bargain Sale Deed | $775,000 | Fidelity National Title | |
| Deed | $216,000 | -- |
Mortgage History
| Date | Status | Loan Amount | Loan Type |
|---|---|---|---|
| Previous Owner | $690,000 | Reverse Mortgage Home Equity Conversion Mortgage | |
| Previous Owner | $111,403 | Commercial | |
| Previous Owner | $237,195 | Commercial | |
| Previous Owner | $142,000 | Commercial |
Property History
| Date | Event | Price | Change | Sq Ft Price |
|---|---|---|---|---|
| 03/06/2024 03/06/24 | Sold | $775,000 | 0.0% | $583 / Sq Ft |
| 01/31/2024 01/31/24 | Pending | -- | -- | -- |
| 01/27/2024 01/27/24 | Off Market | $775,000 | -- | -- |
| 01/19/2024 01/19/24 | For Sale | $775,000 | +32.5% | $583 / Sq Ft |
| 10/30/2018 10/30/18 | Sold | $585,000 | +1.0% | $440 / Sq Ft |
| 09/07/2018 09/07/18 | Pending | -- | -- | -- |
| 09/07/2018 09/07/18 | For Sale | $579,000 | -- | $435 / Sq Ft |
Tax History
| Year | Tax Paid | Tax Assessment Tax Assessment Total Assessment is a certain percentage of the fair market value that is determined by local assessors to be the total taxable value of land and additions on the property. | Land | Improvement |
|---|---|---|---|---|
| 2024 | $5,330 | $245,800 | $94,700 | $151,100 |
| 2023 | $7,288 | $253,500 | $94,700 | $158,800 |
| 2022 | $8,147 | $253,500 | $94,700 | $158,800 |
| 2021 | $7,946 | $253,500 | $94,700 | $158,800 |
| 2020 | $7,897 | $249,700 | $85,700 | $164,000 |
| 2019 | $8,480 | $249,700 | $85,700 | $164,000 |
| 2018 | $1,995 | $249,700 | $85,700 | $164,000 |
| 2017 | $0 | $236,900 | $85,700 | $151,200 |
| 2016 | $174,369 | $236,900 | $85,700 | $151,200 |
| 2015 | -- | $6,726 | $2,200 | $4,526 |
| 2014 | -- | $6,726 | $2,200 | $4,526 |
| 2013 | -- | $6,726 | $2,200 | $4,526 |
Source: OneKey® MLS
MLS Number: KEY4841696
APN: 2611-001-050-00021-000-0016-0-0304
- 18 N Broadway Unit 408
- 37 Hamilton Place Unit MD
- 37 Hamilton Place Unit 1C
- 102 Legend Dr Unit 201
- 54 Wildey St Unit 1
- 144 S Broadway
- 12 Clinton St
- 208 Horseman Blvd Unit 44
- 6 Hudson View Way
- 141 W Main St
- 4 Lighthouse Landing Unit 207
- 4 Lighthouse Landing Unit 312
- 4 Lighthouse Landing Unit 418
- 4 Lighthouse Landing Unit 324
- 4 Lighthouse Landing Unit TH11
- 4 Lighthouse Landing Unit PH521
- 4 Lighthouse Landing Unit PH511
- 4 Lighthouse Landing Unit PH515
- 4 Lighthouse Landing Unit TH19
- 4 Lighthouse Landing Unit PH523
