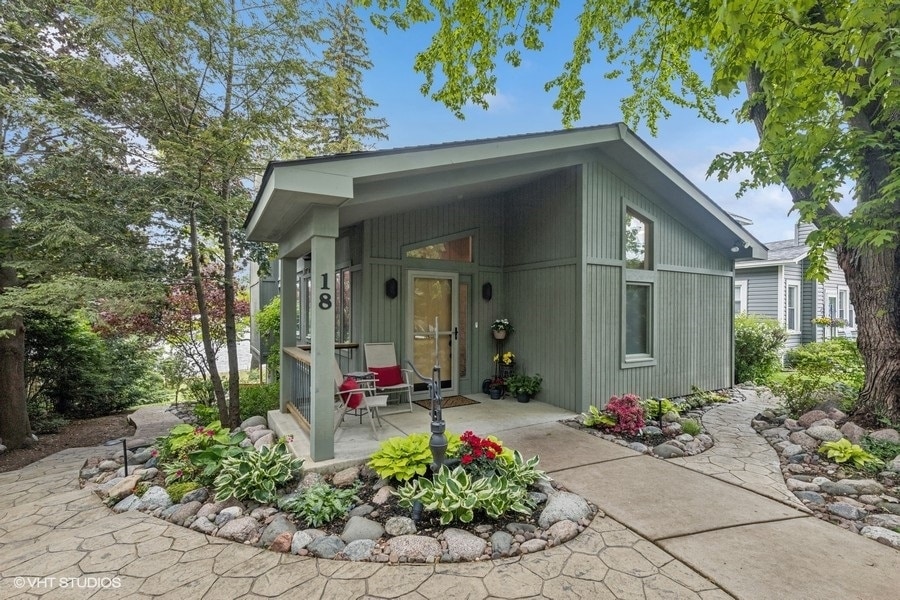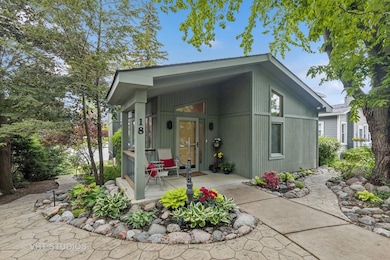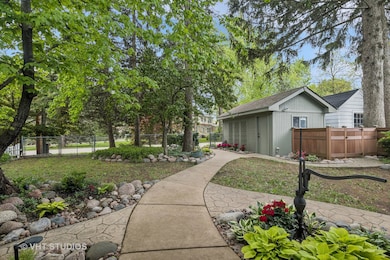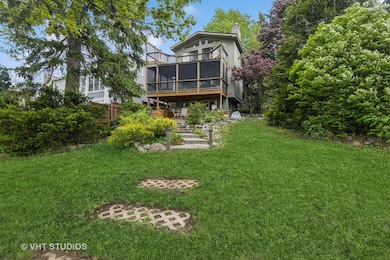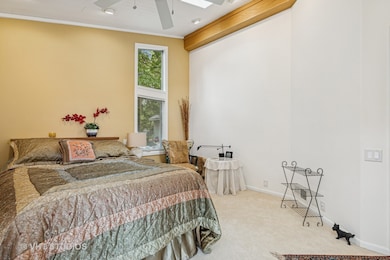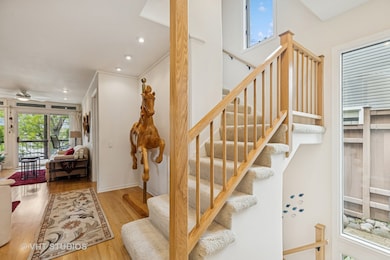
18 N Lake Ave Fox Lake, IL 60020
Estimated payment $4,602/month
Highlights
- Hot Property
- Fireplace in Primary Bedroom
- Wood Flooring
- Lake Front
- Deck
- Main Floor Bedroom
About This Home
Stunningly unique lakefront home with 52 feet of lake frontage & western exposure on Mineola Bay on Fox Lake! Every inch of this home has been exceptionally well thought out and utilized for ease of living! Custom built in cabinetry throughout provides all the storage you could need! Home had 2nd floor added in 1995, providing master suite with gas f/p, full bath and sliders to private balcony overlooking the lake! 2005 saw more additions with expansion of first floor bedroom and front porch added. Main level features welcoming foyer, 2 bedrooms, full bath, hardwood floors in living room, which leads to lovely screened porch! Lower level provides more entertaining space with great room feel of large kitchen, eating & sitting area! Custom laundry room includes pantry with tons of cabinets. There is a also a work/utility room, with elevated floored storage area. Lower level walks out to another custom deck with built in bar area! The exterior landscaping is beautiful with a myriad of plantings! Home has newer furnace 2020, a/c 2024, h20 heater & garbage disposal 2025. Home has been freshly painted inside and out! Lakefront has steel sea wall and large level yard for additional entertaining space! This is a must see!! Conveniently located close to downtown Fox Lake, Metra & new Lakefront Park!
Home Details
Home Type
- Single Family
Est. Annual Taxes
- $10,323
Year Built
- Built in 1950
Lot Details
- Lot Dimensions are 52x309x290x55
- Lake Front
Parking
- 1 Car Garage
- Driveway
- Parking Included in Price
Home Design
- Earth Berm
- Asphalt Roof
- Concrete Perimeter Foundation
Interior Spaces
- 1,929 Sq Ft Home
- 2-Story Property
- Built-In Features
- Ceiling Fan
- Gas Log Fireplace
- Window Screens
- Family Room
- Living Room with Fireplace
- 2 Fireplaces
- Dining Room
- Workshop
- Screened Porch
- Utility Room with Study Area
- Finished Basement Bathroom
- Carbon Monoxide Detectors
Kitchen
- Range
- Microwave
- Dishwasher
- Disposal
Flooring
- Wood
- Carpet
- Vinyl
Bedrooms and Bathrooms
- 3 Bedrooms
- 3 Potential Bedrooms
- Main Floor Bedroom
- Fireplace in Primary Bedroom
- Walk-In Closet
- Bathroom on Main Level
- Whirlpool Bathtub
Laundry
- Laundry Room
- Dryer
- Washer
- Sink Near Laundry
Outdoor Features
- Balcony
- Deck
Schools
- Lotus Elementary School
- Stanton Middle School
- Grant Community High School
Utilities
- Forced Air Heating and Cooling System
- Heating System Uses Natural Gas
- Gas Water Heater
Listing and Financial Details
- Homeowner Tax Exemptions
Map
Home Values in the Area
Average Home Value in this Area
Tax History
| Year | Tax Paid | Tax Assessment Tax Assessment Total Assessment is a certain percentage of the fair market value that is determined by local assessors to be the total taxable value of land and additions on the property. | Land | Improvement |
|---|---|---|---|---|
| 2024 | $9,453 | $134,204 | $40,683 | $93,521 |
| 2023 | $9,330 | $115,727 | $38,326 | $77,401 |
| 2022 | $9,330 | $108,551 | $38,690 | $69,861 |
| 2021 | $9,023 | $102,320 | $36,469 | $65,851 |
| 2020 | $8,990 | $100,385 | $35,947 | $64,438 |
| 2019 | $8,572 | $96,265 | $34,472 | $61,793 |
| 2018 | $8,628 | $96,956 | $54,071 | $42,885 |
| 2017 | $8,540 | $89,617 | $49,978 | $39,639 |
| 2016 | $9,875 | $94,249 | $45,709 | $48,540 |
| 2015 | $9,372 | $87,952 | $42,655 | $45,297 |
| 2014 | $10,121 | $94,502 | $49,775 | $44,727 |
| 2012 | $9,204 | $100,893 | $55,557 | $45,336 |
Property History
| Date | Event | Price | Change | Sq Ft Price |
|---|---|---|---|---|
| 05/23/2025 05/23/25 | For Sale | $705,000 | -- | $365 / Sq Ft |
Similar Homes in the area
Source: Midwest Real Estate Data (MRED)
MLS Number: 12373475
APN: 05-10-210-005
- 235 E Grand Ave
- 20 S Lake Ave
- 43 Lippincott Rd
- 10 S Maple Ave
- 9 Lakeside Ln
- 15 Hillcrest Ave
- 122 E Grand Ave
- 126 Glenview Ave
- 63 Highview Ave
- 39 Ridgeland Ave
- 8 N York St
- 21 Hillside Dr
- 260 Lindy St
- 71 Woodhills Bay Rd Unit 71
- 85 Woodhills Bay Rd Unit 85
- 69 Washington St
- 135 Cora Ave
- 126 Cora Ave Unit D
- 126 Cora Ave Unit E
- 404 Monroe Ave
