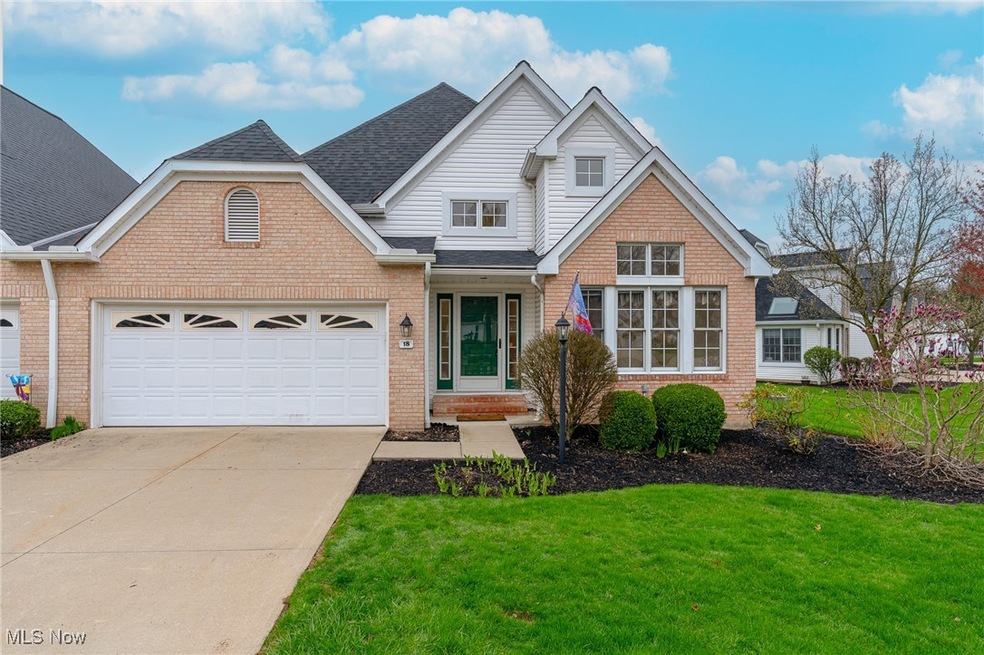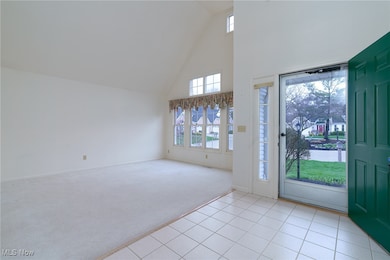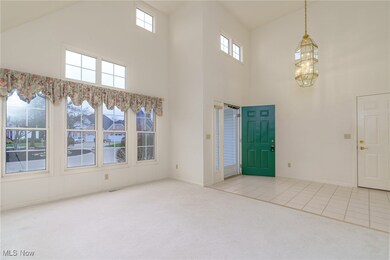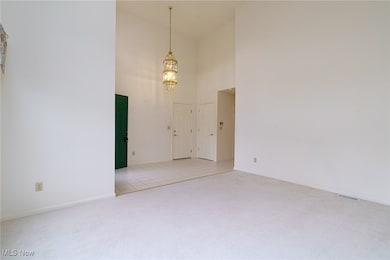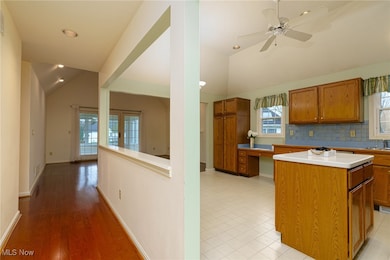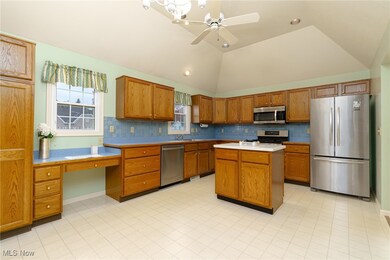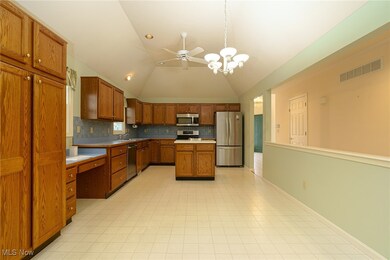
18 Nantucket Row Unit 18 Rocky River, OH 44116
Highlights
- Fitness Center
- Community Pool
- 2 Car Attached Garage
- Goldwood Primary Elementary School Rated A
- Enclosed patio or porch
- Park
About This Home
As of April 2025Welcome to Nantucket Row, a beautiful cluster home development in Rocky River. This 2 bedroom, 3 full bath RANCH style home located on a cul-de-sac with beautiful green space views is a rare gem. Offering 1,713 sq. ft. one-floor living with a full finished basement and a 3rd full bath. Enjoy a welcoming foyer entry with coat closet and a private bright living room with vaulted ceilings. The open concept eat-in kitchen is equipped with a pantry, plenty of cabinets/counter space, LG stainless gas stove and microwave, Bosch dishwasher, and stainless refrigerator. You will love the open feel to the family room featuring wood floors, a gas log fireplace and a wonderful sunroom. The sunroom with lovely green space views has newer vinyl windows and a convenient access to a concrete patio with gas grill. The spacious primary suite features a large walk-in-closet, double sinks, and a walk-in-shower. The first-floor laundry includes a washer/dryer, cabinets and utility sink. A second bedroom and the 2nd full bath round out the first floor. Enjoy extra living space in the large finished basement which includes storage closets and the 3rd full bath. A spacious 2 car attached garage features nature stone flooring and a full walk-up attic. Improvements include: 2024-new roof, 2023-sunroom vinyl windows/carpeting, 2014-Trane furnace, A/C, hot water heater. A top-notch HOA has a healthy reserve fund and attends to the landscaping, snow removal, and exterior maintenance for a care-free life style. Nantucket Row is conveniently located near shopping, fine dining and easy freeway access.
Last Agent to Sell the Property
Howard Hanna Brokerage Email: DoloresPescatrice@HowardHanna.com 216-870-2600 License #2003012989 Listed on: 04/14/2025

Home Details
Home Type
- Single Family
Est. Annual Taxes
- $5,895
Year Built
- Built in 1993
Lot Details
- 2,178 Sq Ft Lot
- Northwest Facing Home
- Sprinkler System
HOA Fees
- $460 Monthly HOA Fees
Parking
- 2 Car Attached Garage
- Front Facing Garage
- Garage Door Opener
Home Design
- Cluster Home
- Brick Exterior Construction
- Block Foundation
- Fiberglass Roof
- Asphalt Roof
- Vinyl Siding
Interior Spaces
- 1-Story Property
- Fireplace With Glass Doors
- Gas Log Fireplace
- Family Room with Fireplace
- Finished Basement
- Basement Fills Entire Space Under The House
Kitchen
- Range
- Microwave
- Dishwasher
- Disposal
Bedrooms and Bathrooms
- 2 Main Level Bedrooms
- 3 Full Bathrooms
Laundry
- Laundry in unit
- Dryer
Outdoor Features
- Enclosed patio or porch
Utilities
- Forced Air Heating and Cooling System
- Heating System Uses Gas
Listing and Financial Details
- Assessor Parcel Number 303-28-071
Community Details
Overview
- Nantucket Row Association
- Nantucket Row Subdivision
Amenities
- Shops
Recreation
- Fitness Center
- Community Pool
- Park
Ownership History
Purchase Details
Home Financials for this Owner
Home Financials are based on the most recent Mortgage that was taken out on this home.Purchase Details
Purchase Details
Purchase Details
Purchase Details
Purchase Details
Similar Homes in the area
Home Values in the Area
Average Home Value in this Area
Purchase History
| Date | Type | Sale Price | Title Company |
|---|---|---|---|
| Deed | $365,000 | None Listed On Document | |
| Fiduciary Deed | $264,000 | Land America | |
| Interfamily Deed Transfer | -- | -- | |
| Interfamily Deed Transfer | -- | -- | |
| Deed | -- | -- | |
| Deed | $159,900 | -- |
Mortgage History
| Date | Status | Loan Amount | Loan Type |
|---|---|---|---|
| Previous Owner | $75,000 | Credit Line Revolving | |
| Previous Owner | $25,000 | Credit Line Revolving |
Property History
| Date | Event | Price | Change | Sq Ft Price |
|---|---|---|---|---|
| 04/29/2025 04/29/25 | Sold | $365,000 | 0.0% | $131 / Sq Ft |
| 04/15/2025 04/15/25 | Pending | -- | -- | -- |
| 04/14/2025 04/14/25 | For Sale | $365,000 | -- | $131 / Sq Ft |
Tax History Compared to Growth
Tax History
| Year | Tax Paid | Tax Assessment Tax Assessment Total Assessment is a certain percentage of the fair market value that is determined by local assessors to be the total taxable value of land and additions on the property. | Land | Improvement |
|---|---|---|---|---|
| 2024 | $5,895 | $116,445 | $21,770 | $94,675 |
| 2023 | $5,535 | $92,200 | $23,910 | $68,290 |
| 2022 | $5,525 | $92,190 | $23,910 | $68,290 |
| 2021 | $5,059 | $92,190 | $23,910 | $68,290 |
| 2020 | $4,636 | $75,570 | $19,600 | $55,970 |
| 2019 | $4,555 | $215,900 | $56,000 | $159,900 |
| 2018 | $5,037 | $75,570 | $19,600 | $55,970 |
| 2017 | $5,680 | $84,640 | $17,820 | $66,820 |
| 2016 | $5,530 | $84,640 | $17,820 | $66,820 |
| 2015 | $4,856 | $84,640 | $17,820 | $66,820 |
| 2014 | $4,856 | $72,350 | $15,230 | $57,120 |
Agents Affiliated with this Home
-
Dolores Pescatrice

Seller's Agent in 2025
Dolores Pescatrice
Howard Hanna
(216) 870-2600
14 in this area
107 Total Sales
-
Tom O'Dougherty

Buyer's Agent in 2025
Tom O'Dougherty
Howard Hanna
(216) 521-8315
16 in this area
199 Total Sales
Map
Source: MLS Now (Howard Hanna)
MLS Number: 5113599
APN: 303-28-071
- 21 Bristol Ln
- 3565 Chrisfield Dr
- 22081 River Oaks Dr Unit B1
- 30 Aberdeen Ct
- 2735 W Asplin Dr
- 3863 River Ln
- 21841 River Oaks Dr Unit B4
- 1 Riverside Dr
- 22200 Rivergate Dr
- 22322 Westwood Rd
- 23289 Fox Run
- 2888 Pease Dr Unit 110
- 2022 Acadia Trace
- 2932 Pease Dr Unit A210
- 2033 Acadia Trace Unit 7
- 2854 Pease Dr Unit 202
- 3814 Circlewood Dr Unit A103
- 3712 Addington Ct
- 2885 Pease Dr Unit 317
- 2885 Pease Dr Unit 220
