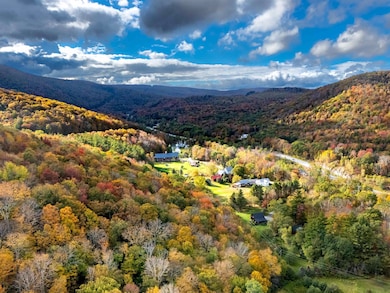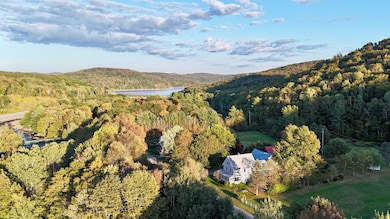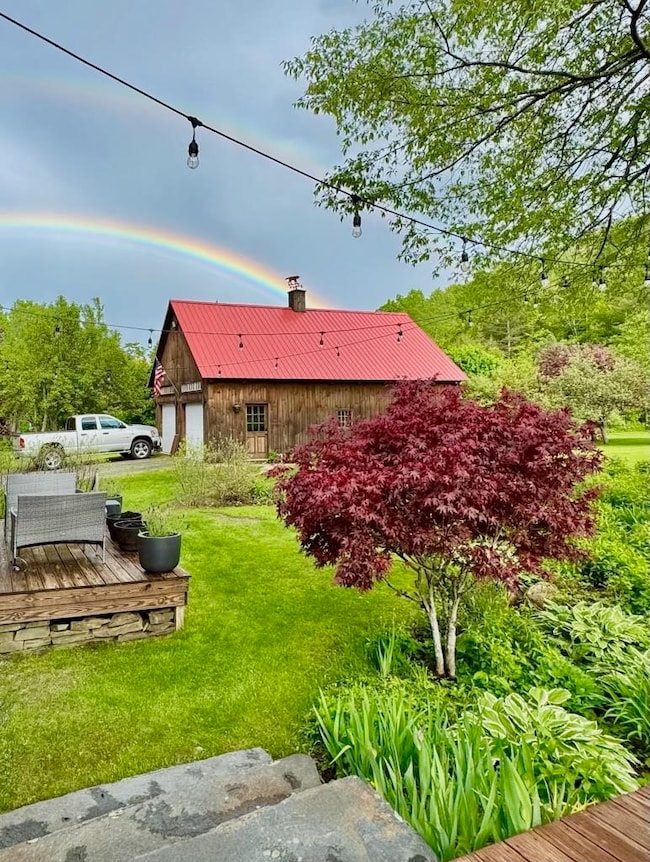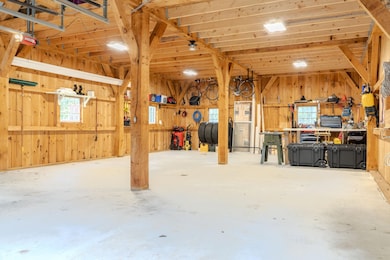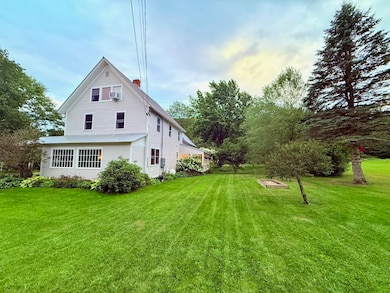18 New England Power Rd Wilmington, VT 05363
Estimated payment $12,574/month
Highlights
- Ski Accessible
- Mountain View
- Stream or River on Lot
- 2.7 Acre Lot
- Farm
- Wooded Lot
About This Home
This extraordinary luxury farmhouse has been masterfully remodeled by the current owners, offering a refined retreat abutting Vermont’s Green Mountain Forest. Every inch has been reimagined with high-end finishes, from the new roof to custom details throughout, creating a turnkey sanctuary that blends timeless charm with modern sophistication. A beautiful sunroom invites relaxation with abundant natural light, while decks provide sweeping views of the landscaped grounds and surrounding mountains. The home boasts a multi-generational suite, fully equipped with its own kitchen, dining and den and laundry, offers flexibility for guests or an excellent rental opportunity. Smart home technology and integrated security add comfort and peace of mind, while the electrified oversized garage and garden sheds provide convenience and versatility. The manicured property is enhanced by mature perennial gardens, creating an elegant backdrop year-round. With easy access to Lake Whitingham and scenic walking trails, and just minutes to skiing, golf, snowmobiling, and the village of Wilmington, this estate is the perfect fusion of luxury living and outdoor adventure—an ideal Vermont retreat.
Listing Agent
Deerfield Valley Real Estate License #082.0108604 Listed on: 09/19/2025
Home Details
Home Type
- Single Family
Est. Annual Taxes
- $15,579
Year Built
- Built in 1893
Lot Details
- 2.7 Acre Lot
- Level Lot
- Wooded Lot
- Property is zoned R1
Parking
- 4 Car Detached Garage
- Gravel Driveway
- Dirt Driveway
Home Design
- Post and Beam
- Farmhouse Style Home
- Stone Foundation
- Metal Roof
Interior Spaces
- Property has 3 Levels
- Furnished
- Mud Room
- Dining Room
- Den
- Mountain Views
Kitchen
- Microwave
- Freezer
- Dishwasher
Bedrooms and Bathrooms
- 5 Bedrooms
- 5 Full Bathrooms
Laundry
- Dryer
- Washer
Basement
- Heated Basement
- Interior Basement Entry
Utilities
- Spring water is a source of water for the property
- Drilled Well
- Septic Tank
Additional Features
- Stream or River on Lot
- Accessory Dwelling Unit (ADU)
- Farm
Community Details
- Trails
- Ski Accessible
Map
Home Values in the Area
Average Home Value in this Area
Tax History
| Year | Tax Paid | Tax Assessment Tax Assessment Total Assessment is a certain percentage of the fair market value that is determined by local assessors to be the total taxable value of land and additions on the property. | Land | Improvement |
|---|---|---|---|---|
| 2024 | $15,159 | $824,310 | $63,850 | $760,460 |
| 2023 | $13,251 | $595,000 | $28,500 | $566,500 |
| 2022 | $13,472 | $595,000 | $28,500 | $566,500 |
| 2021 | $13,576 | $595,000 | $28,500 | $566,500 |
| 2020 | $16,032 | $595,000 | $28,500 | $566,500 |
| 2019 | $12,230 | $440,000 | $0 | $0 |
| 2018 | $11,606 | $440,000 | $0 | $0 |
| 2016 | $9,904 | $440,000 | $0 | $0 |
Property History
| Date | Event | Price | List to Sale | Price per Sq Ft |
|---|---|---|---|---|
| 09/19/2025 09/19/25 | For Sale | $2,150,000 | -- | $391 / Sq Ft |
Purchase History
| Date | Type | Sale Price | Title Company |
|---|---|---|---|
| Deed | $780,000 | -- |
Source: PrimeMLS
MLS Number: 5062080
APN: 762-242-12125
- 16 View Rd
- 46 Town Farm Rd
- 101 North Rd
- 49 West Rd
- 8 Little Bend Unit M-175
- 406 Fox Mountain Rd
- 408 Fox Mountain Rd
- 402 Fox Mountain Rd
- 285 Chimney Hill Rd
- 118 Chimney Hill Rd
- 139 Big Bend Loop
- 452 2 Wall Way
- 9 Greer Ct
- 96 E Brook Crossing Unit CHC209.000
- 564 Upper Dam Rd
- 566 Upper Dam Rd
- 8 Lilla Ln
- 12 Lilla Ln
- 27 Country Ct
- 00 Country Ct Unit 693
- 3A Black Pine Unit ID1261564P
- 3 Ecology Dr Unit 3
- 124 Albe Dr
- 167 Howard Rd Unit 2
- 35 Dudley Place
- 254 Union St Unit B
- 201 Division St Unit 201
- 156 River Rd
- 315 Pleasant St Unit 1
- 129 Grandview St Unit 129
- 106 School St Unit 3
- 432 South St Unit B4
- 165 Benmont Ave
- 343 Dewey St
- 278 E Main St Unit 2
- 498 Marlboro Rd Unit S34
- 498 Marlboro Rd Unit N26
- 85 Main St
- 85 Main Suite 202 St
- 152 American Dr

