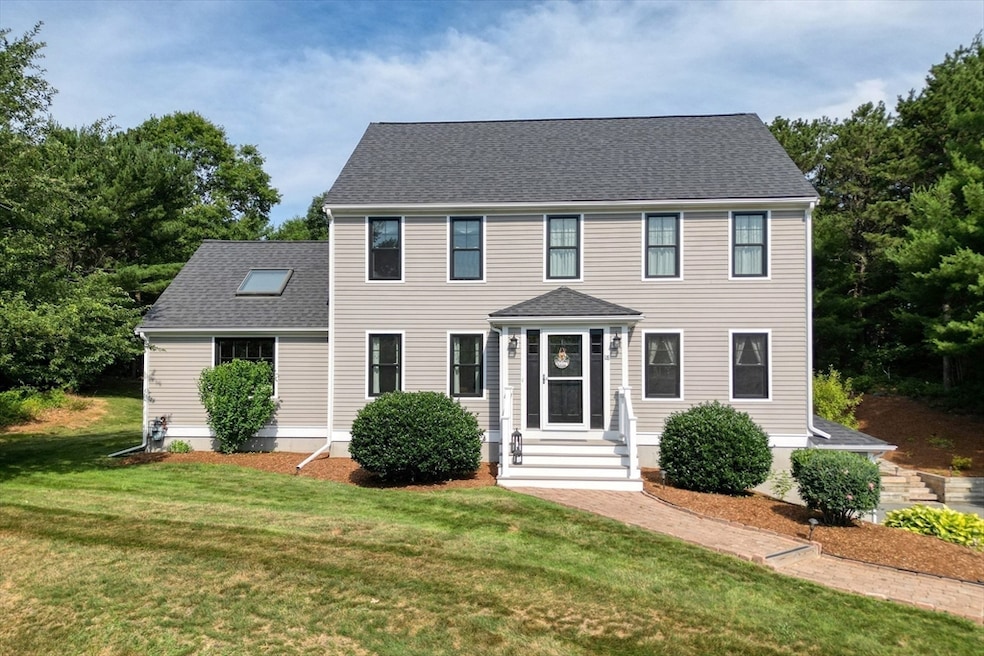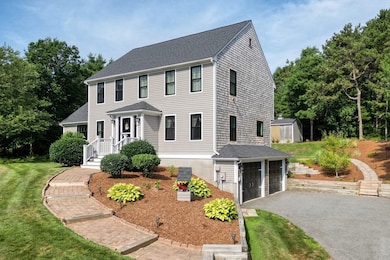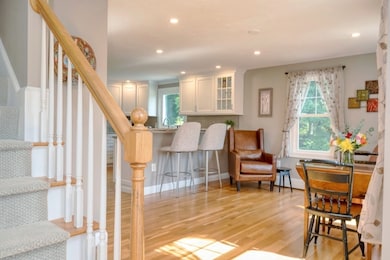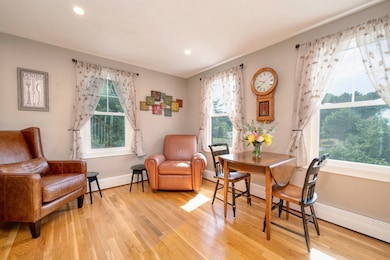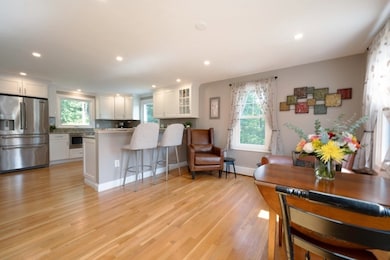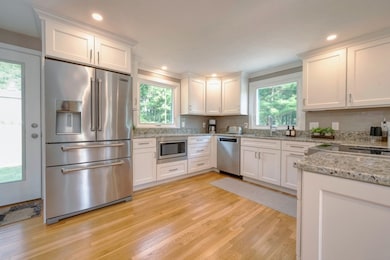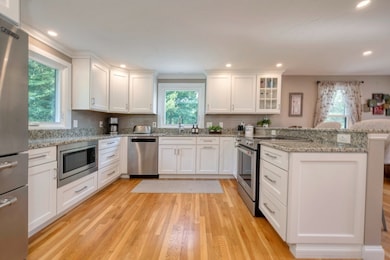
18 Noreast Ln Plymouth, MA 02360
Estimated payment $4,941/month
Highlights
- Landscaped Professionally
- Garrison Architecture
- Solid Surface Countertops
- Cathedral Ceiling
- Wood Flooring
- No HOA
About This Home
Welcome to this beautifully maintained home located in a desirable cul-de-sac neighborhood. It features a new roof, new windows, and a two car garage offering peace of mind and energy efficiency. Inside, you’ll find an updated eat-in kitchen with stainless steel appliances, granite countertops, and a tiled backsplash, complemented by beautiful hardwood floors throughout the first level. The spacious living room features a cathedral ceiling, skylights, and a cozy gas fireplace. A first-floor laundry room & updated full bath add extra convenience. Step outside to your own private oasis! The professionally landscaped yard includes an oversized shed, a paver patio perfect for outdoor living, and a custom-built treehouse overlooking the backyard. This is a one-of-a-kind feature that adds fun and character to the property. Outdoor enthusiasts will love the location. It is just 1 mi to Island Pond, 1.5 mi to Elbow Pond, 2 mi to Little Sandy Pond, & 2.5 mi to Big Sandy Pond.
Home Details
Home Type
- Single Family
Est. Annual Taxes
- $7,793
Year Built
- Built in 2000
Lot Details
- 2 Acre Lot
- Stone Wall
- Landscaped Professionally
- Sprinkler System
- Property is zoned R25
Parking
- 2 Car Attached Garage
- Tuck Under Parking
- Driveway
- Open Parking
- Off-Street Parking
Home Design
- Garrison Architecture
- Frame Construction
- Shingle Roof
- Concrete Perimeter Foundation
Interior Spaces
- 2,052 Sq Ft Home
- Cathedral Ceiling
- Ceiling Fan
- Skylights
- Recessed Lighting
- Light Fixtures
- Picture Window
- Sliding Doors
- Living Room with Fireplace
- Dining Area
Kitchen
- Breakfast Bar
- Range<<rangeHoodToken>>
- <<microwave>>
- Dishwasher
- Stainless Steel Appliances
- Solid Surface Countertops
Flooring
- Wood
- Wall to Wall Carpet
- Ceramic Tile
Bedrooms and Bathrooms
- 4 Bedrooms
- Primary bedroom located on second floor
- Walk-In Closet
- 2 Full Bathrooms
- Double Vanity
- <<tubWithShowerToken>>
- Separate Shower
- Linen Closet In Bathroom
Laundry
- Laundry on main level
- Washer and Electric Dryer Hookup
Unfinished Basement
- Walk-Out Basement
- Basement Fills Entire Space Under The House
- Interior and Exterior Basement Entry
- Garage Access
- Block Basement Construction
Outdoor Features
- Patio
- Outdoor Storage
- Rain Gutters
Location
- Property is near schools
Schools
- South Elementary School
- South Middle School
- South High School
Utilities
- Central Air
- 2 Cooling Zones
- 2 Heating Zones
- Heating System Uses Natural Gas
- Baseboard Heating
- 200+ Amp Service
- Private Water Source
- Gas Water Heater
- Private Sewer
Community Details
- No Home Owners Association
- Wyndham Hill Estates Ii Subdivision
Listing and Financial Details
- Assessor Parcel Number M:0059 B:0000 L:002760,3953858
Map
Home Values in the Area
Average Home Value in this Area
Tax History
| Year | Tax Paid | Tax Assessment Tax Assessment Total Assessment is a certain percentage of the fair market value that is determined by local assessors to be the total taxable value of land and additions on the property. | Land | Improvement |
|---|---|---|---|---|
| 2025 | $7,793 | $614,100 | $227,500 | $386,600 |
| 2024 | $7,718 | $599,700 | $223,100 | $376,600 |
| 2023 | $7,339 | $535,300 | $196,700 | $338,600 |
| 2022 | $6,667 | $432,100 | $178,900 | $253,200 |
| 2021 | $6,448 | $399,000 | $178,900 | $220,100 |
| 2020 | $6,398 | $391,300 | $174,500 | $216,800 |
| 2019 | $6,159 | $372,400 | $156,900 | $215,500 |
| 2018 | $5,959 | $362,000 | $145,900 | $216,100 |
| 2017 | $5,694 | $343,400 | $145,900 | $197,500 |
| 2016 | $5,429 | $333,700 | $134,900 | $198,800 |
| 2015 | $5,203 | $334,800 | $134,900 | $199,900 |
| 2014 | $4,899 | $323,800 | $134,900 | $188,900 |
Property History
| Date | Event | Price | Change | Sq Ft Price |
|---|---|---|---|---|
| 07/11/2025 07/11/25 | Pending | -- | -- | -- |
| 07/08/2025 07/08/25 | For Sale | $775,000 | +101.3% | $378 / Sq Ft |
| 12/15/2017 12/15/17 | Sold | $385,000 | -1.3% | $188 / Sq Ft |
| 11/02/2017 11/02/17 | Pending | -- | -- | -- |
| 09/12/2017 09/12/17 | Price Changed | $389,900 | -1.3% | $190 / Sq Ft |
| 07/19/2017 07/19/17 | For Sale | $395,000 | -- | $192 / Sq Ft |
Purchase History
| Date | Type | Sale Price | Title Company |
|---|---|---|---|
| Not Resolvable | $385,000 | -- | |
| Deed | $315,000 | -- | |
| Deed | $363,400 | -- | |
| Deed | $333,000 | -- | |
| Deed | $255,000 | -- | |
| Deed | $65,000 | -- |
Mortgage History
| Date | Status | Loan Amount | Loan Type |
|---|---|---|---|
| Open | $288,000 | Stand Alone Refi Refinance Of Original Loan | |
| Closed | $265,000 | Stand Alone Refi Refinance Of Original Loan | |
| Closed | $365,750 | New Conventional | |
| Previous Owner | $50,000 | No Value Available | |
| Previous Owner | $252,000 | Purchase Money Mortgage | |
| Previous Owner | $253,000 | No Value Available | |
| Previous Owner | $40,000 | No Value Available | |
| Previous Owner | $30,000 | No Value Available |
Similar Homes in Plymouth, MA
Source: MLS Property Information Network (MLS PIN)
MLS Number: 73400791
APN: PLYM-000059-000000-000027-000060
