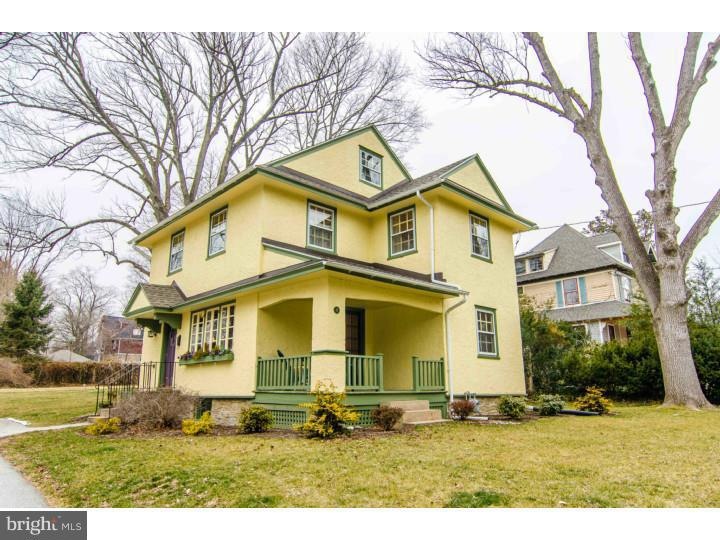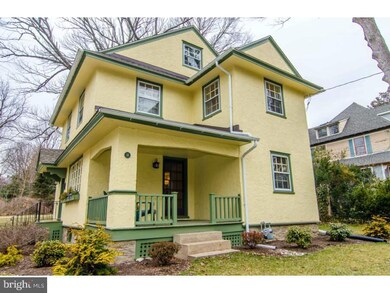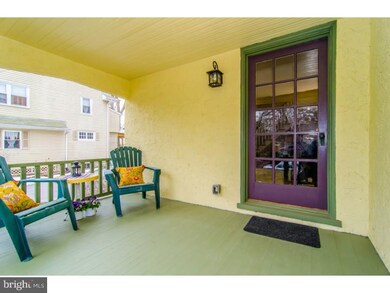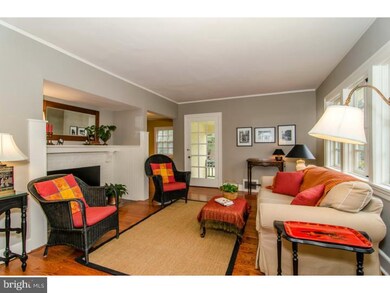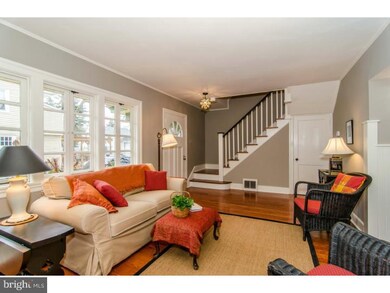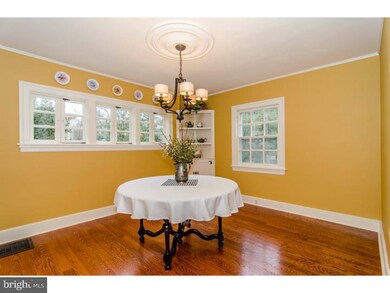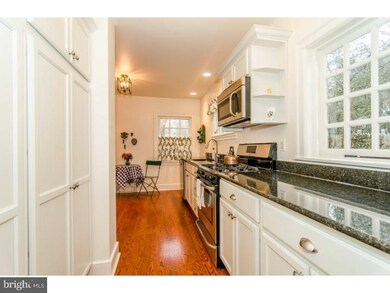
18 Oberlin Ave Swarthmore, PA 19081
Highlights
- Colonial Architecture
- Wood Flooring
- No HOA
- Swarthmore-Rutledge School Rated A
- 1 Fireplace
- Porch
About This Home
As of July 2015Completely renovated and restored from the ground up, this wonderful arts and crafts home is like new while maintaining the original features including covered front Porch, Inglenook fireplace, original casement windows & window boxes, plus a sleeping porch and hardwoods throughout. Located in one of the best areas of town, just minutes from Swarthmore Village, schools, local swim club, parks and train R3 to Philadelphia. This truly is a special home!
Last Buyer's Agent
CARRIE PATRIZIO
BHHS Fox & Roach-Media License #TREND:60055183
Home Details
Home Type
- Single Family
Est. Annual Taxes
- $8,896
Year Built
- Built in 1920 | Remodeled in 2015
Lot Details
- 9,000 Sq Ft Lot
- Lot Dimensions are 60x150
- Level Lot
- Property is in good condition
Home Design
- Colonial Architecture
- Stone Foundation
- Stucco
Interior Spaces
- 1,630 Sq Ft Home
- Property has 3 Levels
- 1 Fireplace
- Living Room
- Dining Room
- Wood Flooring
Kitchen
- Eat-In Kitchen
- Butlers Pantry
Bedrooms and Bathrooms
- 4 Bedrooms
- En-Suite Primary Bedroom
- 1.5 Bathrooms
Basement
- Basement Fills Entire Space Under The House
- Laundry in Basement
Parking
- Driveway
- On-Street Parking
Outdoor Features
- Porch
Schools
- Swarthmore-Rutledge Elementary School
- Strath Haven Middle School
- Strath Haven High School
Utilities
- Central Air
- Heating System Uses Gas
- Natural Gas Water Heater
Community Details
- No Home Owners Association
Listing and Financial Details
- Tax Lot 159-000
- Assessor Parcel Number 43-00-00780-00
Ownership History
Purchase Details
Home Financials for this Owner
Home Financials are based on the most recent Mortgage that was taken out on this home.Similar Homes in Swarthmore, PA
Home Values in the Area
Average Home Value in this Area
Purchase History
| Date | Type | Sale Price | Title Company |
|---|---|---|---|
| Deed | $390,000 | None Available |
Mortgage History
| Date | Status | Loan Amount | Loan Type |
|---|---|---|---|
| Open | $349,035 | New Conventional | |
| Closed | $370,500 | New Conventional |
Property History
| Date | Event | Price | Change | Sq Ft Price |
|---|---|---|---|---|
| 12/01/2017 12/01/17 | Rented | $2,650 | 0.0% | -- |
| 10/17/2017 10/17/17 | Under Contract | -- | -- | -- |
| 10/04/2017 10/04/17 | For Rent | $2,650 | 0.0% | -- |
| 07/15/2015 07/15/15 | Sold | $390,000 | -2.4% | $239 / Sq Ft |
| 07/10/2015 07/10/15 | Pending | -- | -- | -- |
| 06/11/2015 06/11/15 | Price Changed | $399,500 | -6.0% | $245 / Sq Ft |
| 05/27/2015 05/27/15 | Price Changed | $425,000 | -5.5% | $261 / Sq Ft |
| 04/23/2015 04/23/15 | Price Changed | $449,500 | -5.4% | $276 / Sq Ft |
| 04/03/2015 04/03/15 | For Sale | $475,000 | +138.1% | $291 / Sq Ft |
| 04/10/2013 04/10/13 | Sold | $199,500 | 0.0% | $122 / Sq Ft |
| 03/12/2013 03/12/13 | Pending | -- | -- | -- |
| 03/07/2013 03/07/13 | Price Changed | $199,500 | -20.0% | $122 / Sq Ft |
| 02/14/2013 02/14/13 | For Sale | $249,500 | -- | $153 / Sq Ft |
Tax History Compared to Growth
Tax History
| Year | Tax Paid | Tax Assessment Tax Assessment Total Assessment is a certain percentage of the fair market value that is determined by local assessors to be the total taxable value of land and additions on the property. | Land | Improvement |
|---|---|---|---|---|
| 2024 | $9,857 | $273,520 | $115,190 | $158,330 |
| 2023 | $9,475 | $273,520 | $115,190 | $158,330 |
| 2022 | $9,224 | $273,520 | $115,190 | $158,330 |
| 2021 | $15,023 | $273,520 | $115,190 | $158,330 |
| 2020 | $9,955 | $170,630 | $82,720 | $87,910 |
| 2019 | $9,704 | $170,630 | $82,720 | $87,910 |
| 2018 | $9,544 | $170,630 | $0 | $0 |
| 2017 | $9,329 | $170,630 | $0 | $0 |
| 2016 | $936 | $170,630 | $0 | $0 |
| 2015 | $956 | $170,630 | $0 | $0 |
| 2014 | $956 | $170,630 | $0 | $0 |
Agents Affiliated with this Home
-
Brooke Penders

Seller's Agent in 2017
Brooke Penders
Coldwell Banker Realty
(610) 299-0195
30 in this area
358 Total Sales
-
Erica Kaufman

Seller's Agent in 2015
Erica Kaufman
Compass RE
(610) 246-3187
15 in this area
75 Total Sales
-
C
Buyer's Agent in 2015
CARRIE PATRIZIO
BHHS Fox & Roach
-
Dave Welsh
D
Seller's Agent in 2013
Dave Welsh
BHHS Fox & Roach
(610) 566-3000
21 in this area
28 Total Sales
Map
Source: Bright MLS
MLS Number: 1002565922
APN: 43-00-00780-00
- 20 Oberlin Ave
- 110 Park Ave Unit 350
- 110 Park Ave Unit 320
- 110 Park Ave Unit 370
- 110 Park Ave Unit 430
- 110 Park Ave Unit 460
- 110 Park Ave Unit 360
- 110 Park Ave Unit 410
- 110 Park Ave Unit 380
- 110 Park Ave Unit 330
- 110 Park Ave Unit 310
- 110 Park Ave Unit 470
- 110 Park Ave Unit 420
- 110 Park Ave Unit 450
- 110 Park Ave Unit 3
- 110 Park Ave Unit PH2
- 110 Park Ave Unit 440
- 110 Park Ave Unit PH4
- 110 Park Ave Unit PH5
- 110 Park Ave Unit 340
