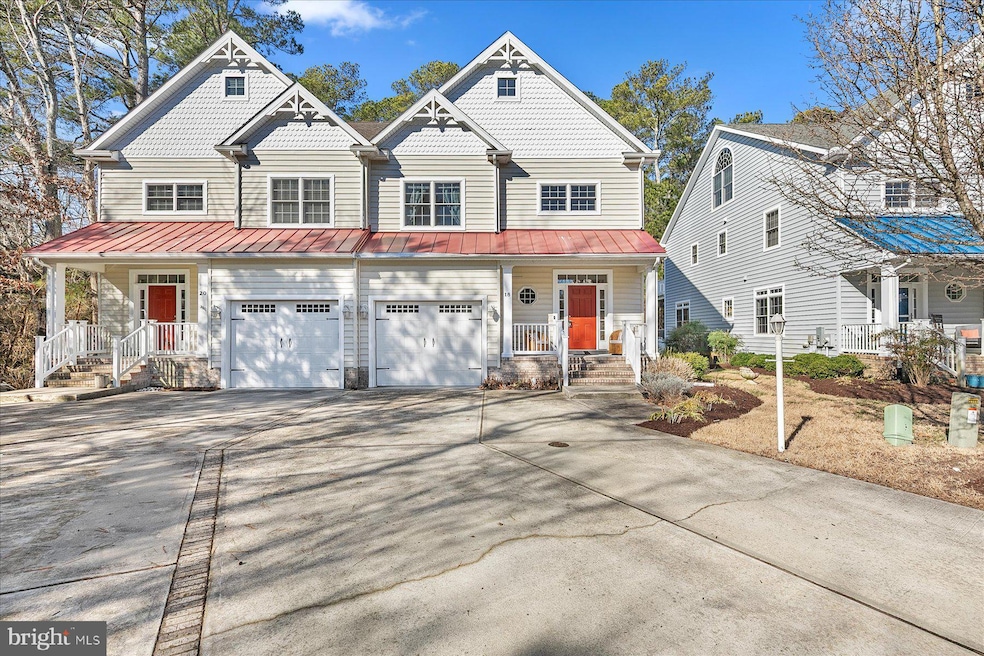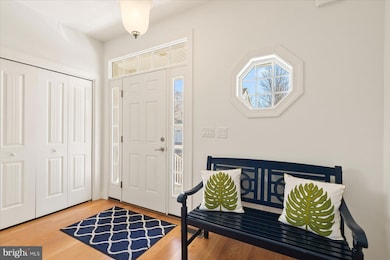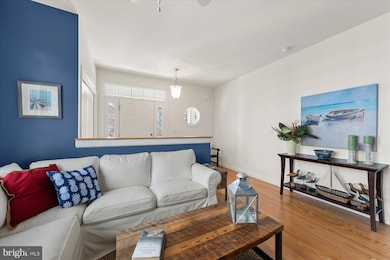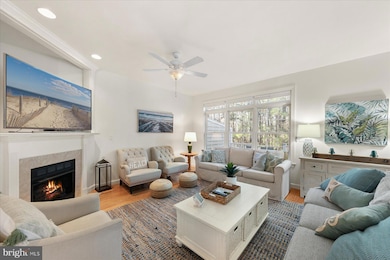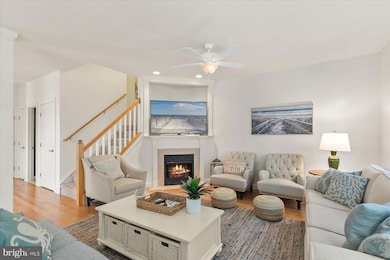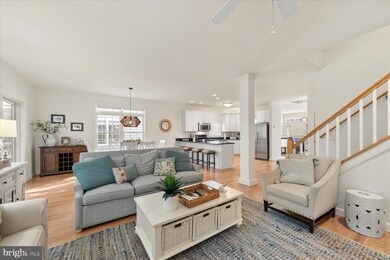18 Ocean Mist Dr Unit 11A Ocean View, DE 19970
Estimated payment $4,175/month
Highlights
- Gourmet Kitchen
- View of Trees or Woods
- Carriage House
- Lord Baltimore Elementary School Rated A-
- Open Floorplan
- Deck
About This Home
Simply stunning home situated less than 1.5 miles to the beach! This gorgeous coastal twin home lives like a single family home with 3,000 square feet of living space. The first floor features hardwood flooring throughout, separate living and family rooms, corner gas fireplace and open concept gourmet kitchen including granite counter tops. The adjoining spacious dining area is ideal for large gatherings and opens to the screened porch and maintenance free deck perfect for grilling. On the second floor you will find one of the two master suites nicely appointed with luxury bath including whirlpool tub and walk-in tiled shower, walk-in closet and private sundeck as well as two additional generously sized bedrooms and a shared bath. The third floor boasts the 2nd master suite with tiled shower, separate office / gym and private sundeck. This unit features 3 zoned HVAC and is situated on a premium lot back to a wooded area at the end of the quiet street. Walk under the canal bridge to enjoy local restaurants and shops or drop your kayak in the close by launch site and paddle down the canal. Ride your bike to the beach or just a short walk to the nearest beach trolley stop. Offered with beautiful furnishings, this home is ready to be enjoyed!
Listing Agent
(302) 542-3917 leslie@lesliekopp.com Long & Foster Real Estate, Inc. License #RA-0003421 Listed on: 03/01/2025

Co-Listing Agent
(302) 853-0192 chris@lesliekopp.com Long & Foster Real Estate, Inc. License #RS0036429
Townhouse Details
Home Type
- Townhome
Est. Annual Taxes
- $2,349
Year Built
- Built in 2013
Lot Details
- Cul-De-Sac
- Backs to Trees or Woods
- Back and Front Yard
- Property is in excellent condition
HOA Fees
- $415 Monthly HOA Fees
Parking
- 1 Car Attached Garage
- Front Facing Garage
- Driveway
Home Design
- Semi-Detached or Twin Home
- Carriage House
- Coastal Architecture
- Contemporary Architecture
- Entry on the 1st floor
- Frame Construction
- Architectural Shingle Roof
- Vinyl Siding
- Stick Built Home
Interior Spaces
- 3,000 Sq Ft Home
- Property has 3 Levels
- Open Floorplan
- Furnished
- Ceiling height of 9 feet or more
- Ceiling Fan
- Recessed Lighting
- Fireplace With Glass Doors
- Gas Fireplace
- Vinyl Clad Windows
- Window Treatments
- Window Screens
- Family Room Off Kitchen
- Dining Area
- Views of Woods
- Crawl Space
Kitchen
- Gourmet Kitchen
- Breakfast Area or Nook
- Gas Oven or Range
- Self-Cleaning Oven
- Built-In Microwave
- Ice Maker
- Dishwasher
- Stainless Steel Appliances
- Kitchen Island
- Upgraded Countertops
- Disposal
Flooring
- Wood
- Carpet
- Ceramic Tile
- Vinyl
Bedrooms and Bathrooms
- 4 Bedrooms
- Walk-In Closet
- Walk-in Shower
Laundry
- Front Loading Dryer
- Front Loading Washer
Home Security
Outdoor Features
- Balcony
- Deck
- Screened Patio
- Exterior Lighting
- Porch
Utilities
- Central Air
- Back Up Gas Heat Pump System
- Electric Water Heater
Listing and Financial Details
- Assessor Parcel Number 134-13.00-45.00-11A
Community Details
Overview
- $250 Capital Contribution Fee
- Association fees include common area maintenance, lawn maintenance, management, snow removal, trash, exterior building maintenance, insurance, reserve funds, road maintenance
- Ocean Mist Subdivision
Pet Policy
- Dogs and Cats Allowed
Additional Features
- Common Area
- Fire and Smoke Detector
Map
Home Values in the Area
Average Home Value in this Area
Tax History
| Year | Tax Paid | Tax Assessment Tax Assessment Total Assessment is a certain percentage of the fair market value that is determined by local assessors to be the total taxable value of land and additions on the property. | Land | Improvement |
|---|---|---|---|---|
| 2025 | $1,244 | $36,700 | $0 | $36,700 |
| 2024 | $1,553 | $36,700 | $0 | $36,700 |
| 2023 | $1,551 | $36,700 | $0 | $36,700 |
| 2022 | $1,526 | $36,700 | $0 | $36,700 |
| 2021 | $1,480 | $36,700 | $0 | $36,700 |
| 2020 | $1,412 | $36,700 | $0 | $36,700 |
| 2019 | $1,441 | $36,700 | $0 | $36,700 |
| 2018 | $1,454 | $37,550 | $0 | $0 |
| 2017 | $1,466 | $37,550 | $0 | $0 |
| 2016 | $1,296 | $37,550 | $0 | $0 |
| 2015 | $1,336 | $37,600 | $0 | $0 |
| 2014 | $1,286 | $36,700 | $0 | $0 |
Property History
| Date | Event | Price | Change | Sq Ft Price |
|---|---|---|---|---|
| 07/26/2025 07/26/25 | Price Changed | $675,000 | -2.9% | $225 / Sq Ft |
| 03/01/2025 03/01/25 | For Sale | $695,000 | +10.5% | $232 / Sq Ft |
| 05/15/2023 05/15/23 | Sold | $629,000 | 0.0% | $210 / Sq Ft |
| 03/30/2023 03/30/23 | For Sale | $629,000 | +44.6% | $210 / Sq Ft |
| 01/25/2021 01/25/21 | Sold | $435,000 | +1.2% | $150 / Sq Ft |
| 11/21/2020 11/21/20 | Pending | -- | -- | -- |
| 11/18/2020 11/18/20 | For Sale | $429,900 | -- | $148 / Sq Ft |
Purchase History
| Date | Type | Sale Price | Title Company |
|---|---|---|---|
| Deed | $629,000 | None Listed On Document | |
| Deed | $435,000 | None Available | |
| Deed | $300,000 | -- |
Mortgage History
| Date | Status | Loan Amount | Loan Type |
|---|---|---|---|
| Open | $503,200 | New Conventional | |
| Previous Owner | $326,250 | Stand Alone Refi Refinance Of Original Loan |
Source: Bright MLS
MLS Number: DESU2079666
APN: 134-13.00-45.00-11A
- 65 W West Ave E
- 7 Sussex Dr
- 636 Bethany Loop
- 969 Terrapin St
- 17 Kent Ave
- 15 Kent Ave
- 19 Kent Ave
- 4 Oceanwillow Dr
- 816 Garfield Pkwy
- 830 Westwood Ave Unit C
- PH03 Farragut House Unit PH03
- 403 Canal Way E
- 8 Bay Pine Dr
- 36047 Jackson St
- 36032 Jackson St
- 36022 Jackson St
- 9 Oakland Ave
- 24 Reeping Way
- 6 Jordyn Ct
- 21 Central Ave
- 32837 Bauska Dr
- 2 Oceanwillow Dr
- 31962 Topsail Ct Unit 9
- 34152 Gooseberry Ave
- 761 Salt Pond Rd Unit A
- 39123 Sail Away Ln
- 13 Basin Cove Way Unit T82L
- 33173 Ponte Vecchio Plaza
- 330 Garfield Extension
- 33718 Chatham Way
- 13 Hull Ln Unit 2
- 39633 Round Robin Way Unit 2602
- 7 Ashley Park Dr
- 32336 Peregrine Way
- 37323 Kestrel Way
- 37244 Brenda Ln
- 22 Errett Rd
- 117 Chandler Way
- 31319 Point Reyes Ln Unit 13
- 30381 Crowley Dr Unit 302
