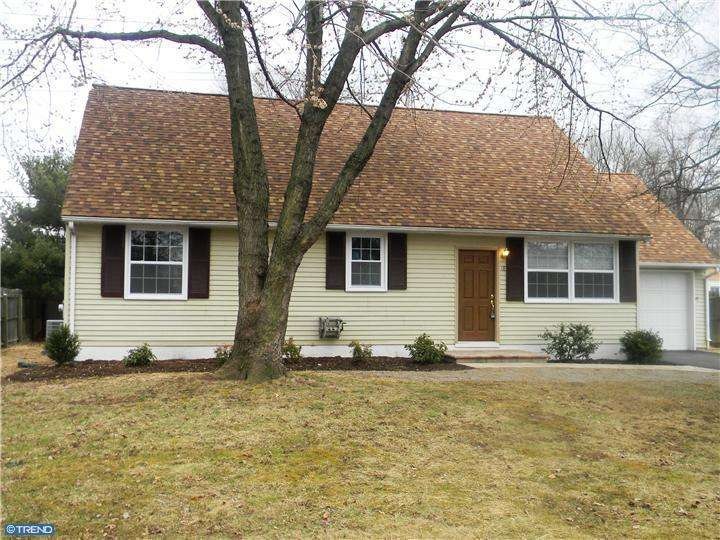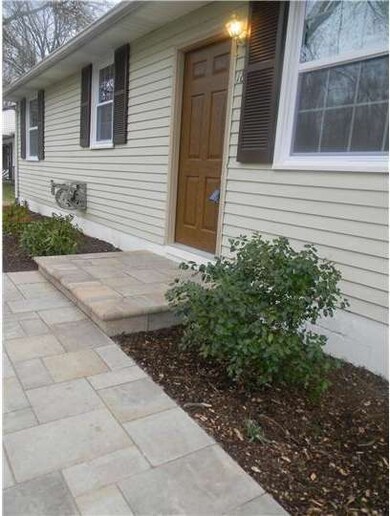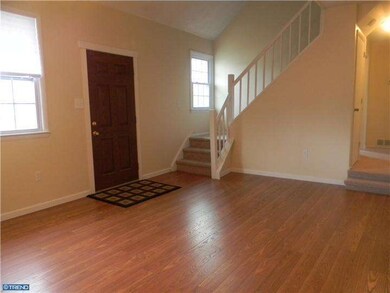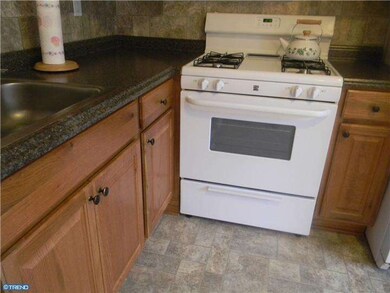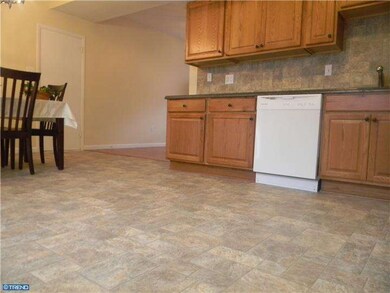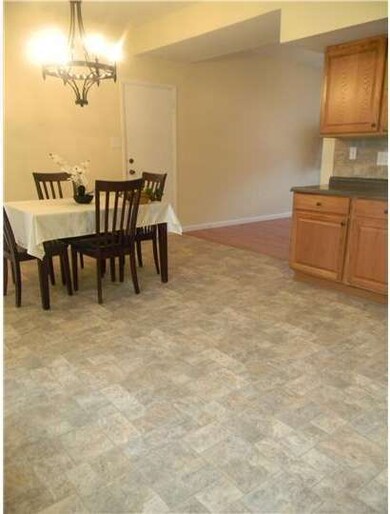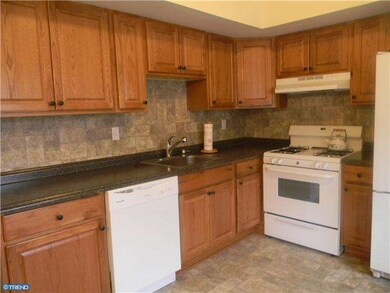
18 Octave Ct Newark, DE 19713
Eastern Newark NeighborhoodHighlights
- Cape Cod Architecture
- Attic
- Cul-De-Sac
- Cathedral Ceiling
- 1 Car Direct Access Garage
- Oversized Parking
About This Home
As of September 2022What a great place to call home! This development is convenient to I-95, Rt. 273, shopping & restaurants. Where can you find a 4 bedroom, 2 bath home that has been renovated & updated in this price range!? On the outside this home features a new driveway, professionally installed pavers for the sidewalk, new landscaping & all new double pane windows. Wait till you see the inside with all new floors, carpet and all freshly painted in neutral colors. The large kitchen has been completely remodeled with an abundance of oak cabinets, new counter top, dishwasher, gas stove, and refrigerator, garbage. A Laundryroom is conveniently located off the kitchen. There's new ceiling fans, lights, vanities, toilets & fixtures and much more. There are 2 bedrooms on the main level & 2 bedrooms upstairs. The basement provides plenty of extra storage. Did I mention the heater & a/c are almost new and include a warranty. The extra long garage features built in storage & workbench area. This home has great value & won't last.
Last Agent to Sell the Property
Linda Jacobs
Empower Real Estate, LLC Listed on: 03/01/2013
Home Details
Home Type
- Single Family
Est. Annual Taxes
- $1,855
Year Built
- Built in 1978
Lot Details
- 5,227 Sq Ft Lot
- Lot Dimensions are 70x74
- Cul-De-Sac
- Southwest Facing Home
- Back, Front, and Side Yard
- Property is in good condition
- Property is zoned NC6.5
HOA Fees
- $2 Monthly HOA Fees
Parking
- 1 Car Direct Access Garage
- 2 Open Parking Spaces
- Oversized Parking
- Garage Door Opener
- Driveway
Home Design
- Cape Cod Architecture
- Pitched Roof
- Vinyl Siding
- Concrete Perimeter Foundation
Interior Spaces
- 1,425 Sq Ft Home
- Property has 2 Levels
- Cathedral Ceiling
- Ceiling Fan
- Replacement Windows
- Living Room
- Unfinished Basement
- Partial Basement
- Laundry on main level
- Attic
Kitchen
- Eat-In Kitchen
- Self-Cleaning Oven
- Dishwasher
- Disposal
Flooring
- Wall to Wall Carpet
- Vinyl
Bedrooms and Bathrooms
- 4 Bedrooms
- En-Suite Primary Bedroom
- 2 Full Bathrooms
Eco-Friendly Details
- Energy-Efficient Appliances
- Energy-Efficient Windows
- ENERGY STAR Qualified Equipment for Heating
Outdoor Features
- Patio
Schools
- Christiana High School
Utilities
- Central Air
- Heating System Uses Gas
- Programmable Thermostat
- 100 Amp Service
- Electric Water Heater
- Cable TV Available
Listing and Financial Details
- Tax Lot 254
- Assessor Parcel Number 09-023.10-254
Ownership History
Purchase Details
Home Financials for this Owner
Home Financials are based on the most recent Mortgage that was taken out on this home.Purchase Details
Home Financials for this Owner
Home Financials are based on the most recent Mortgage that was taken out on this home.Purchase Details
Home Financials for this Owner
Home Financials are based on the most recent Mortgage that was taken out on this home.Purchase Details
Purchase Details
Home Financials for this Owner
Home Financials are based on the most recent Mortgage that was taken out on this home.Similar Homes in Newark, DE
Home Values in the Area
Average Home Value in this Area
Purchase History
| Date | Type | Sale Price | Title Company |
|---|---|---|---|
| Special Warranty Deed | -- | -- | |
| Deed | $136,125 | None Available | |
| Special Warranty Deed | $111,700 | None Available | |
| Sheriffs Deed | $153,000 | None Available | |
| Deed | $46,500 | The Security Title Guarantee |
Mortgage History
| Date | Status | Loan Amount | Loan Type |
|---|---|---|---|
| Open | $240,000 | New Conventional | |
| Previous Owner | $178,164 | FHA | |
| Previous Owner | $168,000 | New Conventional | |
| Previous Owner | $115,500 | Purchase Money Mortgage |
Property History
| Date | Event | Price | Change | Sq Ft Price |
|---|---|---|---|---|
| 09/22/2022 09/22/22 | Sold | $300,000 | 0.0% | $150 / Sq Ft |
| 08/10/2022 08/10/22 | Pending | -- | -- | -- |
| 08/10/2022 08/10/22 | Price Changed | $300,000 | +3.5% | $150 / Sq Ft |
| 08/05/2022 08/05/22 | For Sale | $289,900 | +59.7% | $145 / Sq Ft |
| 04/19/2013 04/19/13 | Sold | $181,500 | +0.9% | $127 / Sq Ft |
| 03/29/2013 03/29/13 | Pending | -- | -- | -- |
| 03/13/2013 03/13/13 | Price Changed | $179,900 | +0.2% | $126 / Sq Ft |
| 03/01/2013 03/01/13 | For Sale | $179,500 | +60.7% | $126 / Sq Ft |
| 01/23/2013 01/23/13 | Sold | $111,700 | +5.4% | $78 / Sq Ft |
| 12/21/2012 12/21/12 | Pending | -- | -- | -- |
| 12/14/2012 12/14/12 | For Sale | $106,000 | -- | $74 / Sq Ft |
Tax History Compared to Growth
Tax History
| Year | Tax Paid | Tax Assessment Tax Assessment Total Assessment is a certain percentage of the fair market value that is determined by local assessors to be the total taxable value of land and additions on the property. | Land | Improvement |
|---|---|---|---|---|
| 2024 | $2,900 | $66,000 | $9,400 | $56,600 |
| 2023 | $2,825 | $66,000 | $9,400 | $56,600 |
| 2022 | $2,805 | $66,000 | $9,400 | $56,600 |
| 2021 | $270 | $66,000 | $9,400 | $56,600 |
| 2020 | $2,669 | $66,000 | $9,400 | $56,600 |
| 2019 | $2,547 | $66,000 | $9,400 | $56,600 |
| 2018 | $138 | $66,000 | $9,400 | $56,600 |
| 2017 | $2,218 | $66,000 | $9,400 | $56,600 |
| 2016 | $2,218 | $66,000 | $9,400 | $56,600 |
| 2015 | $2,028 | $66,000 | $9,400 | $56,600 |
| 2014 | $2,029 | $66,000 | $9,400 | $56,600 |
Agents Affiliated with this Home
-

Seller's Agent in 2022
Andrea Harrington
Compass
(302) 383-8360
28 in this area
709 Total Sales
-

Seller Co-Listing Agent in 2022
Maria Olivera
Compass
(302) 981-5486
4 in this area
62 Total Sales
-
G
Buyer's Agent in 2022
Grace Casella
Crown Homes Real Estate
(302) 607-1508
9 in this area
128 Total Sales
-
L
Seller's Agent in 2013
Linda Jacobs
Empower Real Estate, LLC
-

Seller's Agent in 2013
Don Ash
Alliance Realty
(302) 521-5100
122 Total Sales
-

Buyer's Agent in 2013
ANA VASQUEZ
RE/MAX
(302) 588-5244
10 in this area
161 Total Sales
Map
Source: Bright MLS
MLS Number: 1003351176
APN: 09-023.10-254
