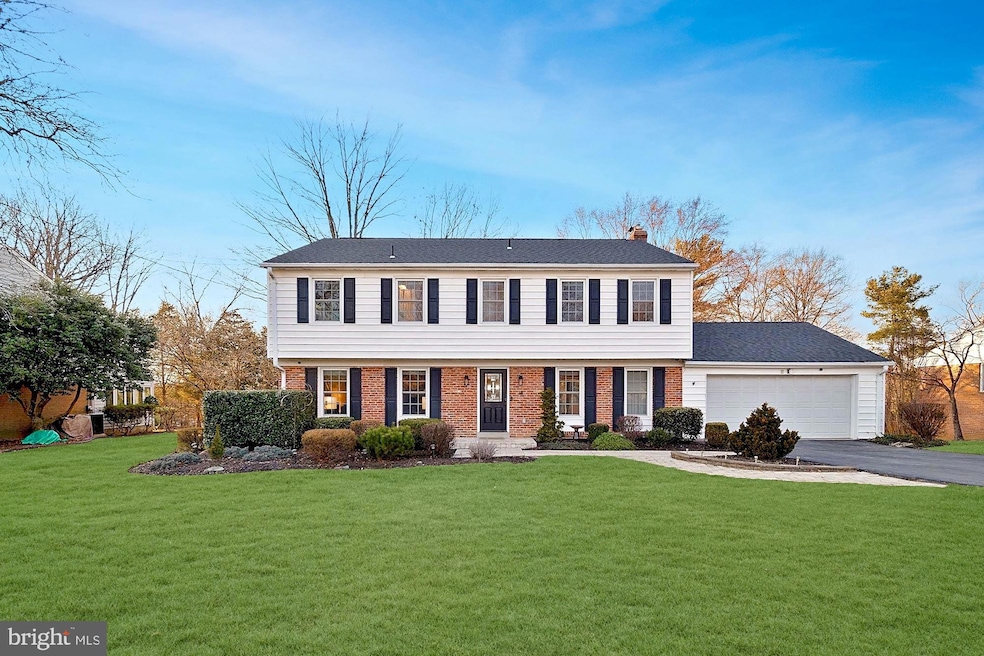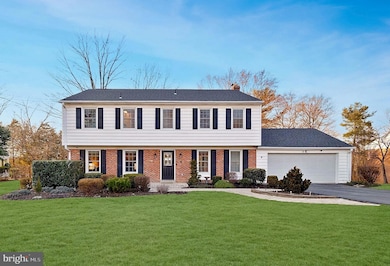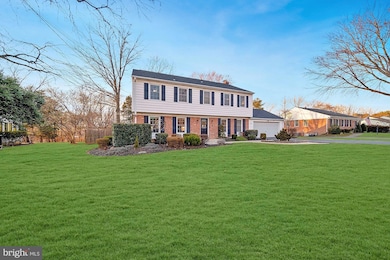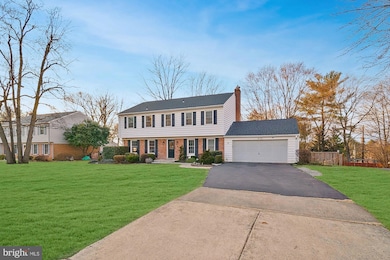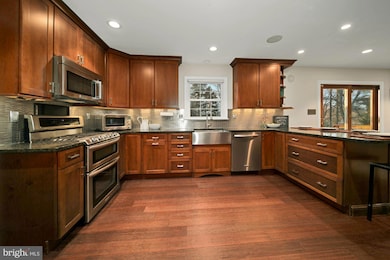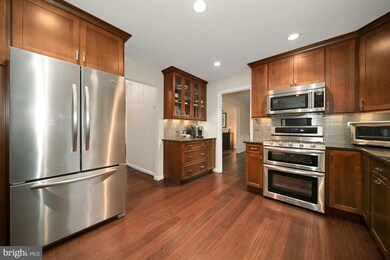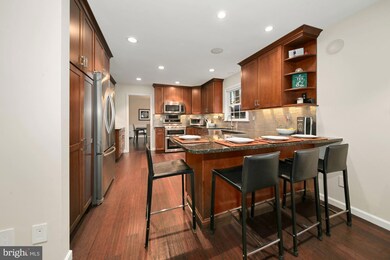18 Orchard Way N Potomac, MD 20854
Highlights
- Gourmet Kitchen
- View of Trees or Woods
- Deck
- Ritchie Park Elementary School Rated A
- Colonial Architecture
- Premium Lot
About This Home
Welcome home to your ABSOLUTELY GORGEOUS 5 Bedroom, 3.5 Bathroom fully-renovated Colonial on a nearly half-acre lot in highly sought-after Falls Orchard/Potomac Woods!This amazing, light-filled 3500 sqft home is just minutes from multiple parks, the very popular Potomac Woods Swim and Tennis club, Starbucks, Harris Teeter, and all Park Potomac has to offer!The beautifully upgraded main level includes a large living room, oversized dining room with wainscoting, a comfy family room with wood-burning fireplace, and large slider to the yard. You'll love cooking and entertaining in your expanded and renovated spacious kitchen (featuring custom cabinetry, a KitchenAid suite of sparkling stainless appliances, granite counters, a beautiful backsplash, the list goes on) which opens directly into the family room and overlooks the fully fenced in yard. There's also a convenient half bathroom on this level.Travel upstairs to find five bedrooms (including a spacious primary suite with multiple closets and a dressing area that boasts a renovated en-suite bath with travertine tile). All four of the secondary bedrooms are well-sized with good closet space too. The well appointed, recently renovated hall bathroom was beautifully designed with dual vanities, shiplap detail, and custom tile.The lower level offers a large rec room with excellent storage, built-ins, and recessed lighting. There's an additional full bath on this level (also fully renovated with tasteful modern finishes) and an expansive storage/laundry room (with a brand new washer/dryer) as well.Outside of this home is just as beautiful as the inside. The large fully-fenced rear yard is an oasis with an expansive patio area perfect for entertaining and additional storage shed. An oversized attached garage with built-in storage system and an electric car charger rounds out the long list of attractive features and upgrades that this home offers.There's so much more to say about this home but you need to see it to believe it.
Home Details
Home Type
- Single Family
Est. Annual Taxes
- $11,209
Year Built
- Built in 1968
Lot Details
- 0.44 Acre Lot
- Property is Fully Fenced
- Landscaped
- Premium Lot
- Backs to Trees or Woods
Parking
- 2 Car Attached Garage
- 4 Driveway Spaces
- Oversized Parking
- Parking Storage or Cabinetry
- Garage Door Opener
Home Design
- Colonial Architecture
- Brick Exterior Construction
- Block Foundation
- Architectural Shingle Roof
- Vinyl Siding
Interior Spaces
- Property has 3 Levels
- Beamed Ceilings
- Recessed Lighting
- 1 Fireplace
- Vinyl Clad Windows
- Window Screens
- Sliding Doors
- Entrance Foyer
- Family Room Off Kitchen
- Living Room
- Dining Room
- Game Room
- Storage Room
- Views of Woods
- Storm Doors
- Attic
- Finished Basement
Kitchen
- Gourmet Kitchen
- Electric Oven or Range
- Stove
- Microwave
- Dishwasher
- Disposal
Flooring
- Bamboo
- Wood
Bedrooms and Bathrooms
- 5 Bedrooms
- En-Suite Primary Bedroom
Laundry
- Laundry in unit
- Front Loading Dryer
- Front Loading Washer
Outdoor Features
- Deck
- Patio
- Shed
Schools
- Ritchie Park Elementary School
- Julius West Middle School
- Richard Montgomery High School
Utilities
- Forced Air Heating and Cooling System
- Natural Gas Water Heater
- Cable TV Available
Listing and Financial Details
- Residential Lease
- Security Deposit $5,200
- No Smoking Allowed
- 12-Month Min and 36-Month Max Lease Term
- Available 6/27/25
- $50 Application Fee
- Assessor Parcel Number 160400168325
Community Details
Overview
- No Home Owners Association
- Falls Orchard Subdivision
Pet Policy
- Pets allowed on a case-by-case basis
Map
Source: Bright MLS
MLS Number: MDMC2181614
APN: 04-00168325
- 1 Orchard Way S
- 1500 W Kersey Ln
- 3 Harrowgate Ct
- 2434 Henslowe Dr
- 2003 Stratton Dr
- 943 Willowleaf Way
- 3 Woodsend Place
- 1399 Kimblewick Rd
- 2303 Chilham Place
- 1389 Kimblewick Rd
- 5 Marcus Ct
- 10 Sunrise Ct
- 0 Potomac Valley Rd
- 12303 Captain Smith Ct
- 1211 Northside Park Blvd Unit 39 CAMBRIDGE
- 1141 Fortune Terrace Unit 206
- 1121 Fortune Terrace Unit 505
- 1141 Fortune Terrace Unit 303
- 1141 Fortune Terrace Unit 508
- 1141 Fortune Terrace Unit 503
