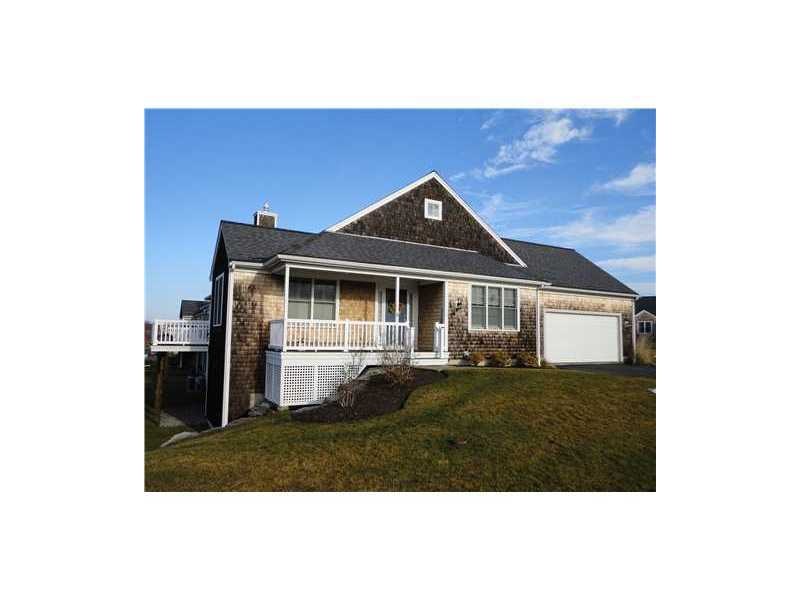
18 Osprey Ct Unit 7C Middletown, RI 02842
Highlights
- Under Construction
- 2 Car Attached Garage
- Gas Fireplace
- Plywood Flooring
- Forced Air Heating and Cooling System
About This Home
As of May 2017End unit
Last Agent to Sell the Property
Dmg Team
Keller Williams Coastal Listed on: 01/23/2013
Last Buyer's Agent
Carol Guimond
Coldwell Banker Guimond Rlty
Property Details
Home Type
- Condominium
Est. Annual Taxes
- $7,153
Year Built
- Built in 2013 | Under Construction
HOA Fees
- $250 Monthly HOA Fees
Parking
- 2 Car Attached Garage
- Assigned Parking
Home Design
- Shingle Siding
Interior Spaces
- 1,740 Sq Ft Home
- 1-Story Property
- Gas Fireplace
- Unfinished Basement
- Basement Fills Entire Space Under The House
Kitchen
- Oven
- Range
- Dishwasher
- Disposal
Flooring
- Plywood
- Carpet
- Ceramic Tile
Bedrooms and Bathrooms
- 2 Bedrooms
- 2 Full Bathrooms
Utilities
- Forced Air Heating and Cooling System
- Heating System Uses Gas
- 100 Amp Service
- Electric Water Heater
Listing and Financial Details
- Tax Lot 3
- Assessor Parcel Number 18OSPREYCT7CMDLT
Community Details
Overview
- Forest Subdivision
Pet Policy
- Pets Allowed
Ownership History
Purchase Details
Home Financials for this Owner
Home Financials are based on the most recent Mortgage that was taken out on this home.Purchase Details
Purchase Details
Home Financials for this Owner
Home Financials are based on the most recent Mortgage that was taken out on this home.Similar Homes in the area
Home Values in the Area
Average Home Value in this Area
Purchase History
| Date | Type | Sale Price | Title Company |
|---|---|---|---|
| Warranty Deed | $444,000 | -- | |
| Quit Claim Deed | -- | -- | |
| Warranty Deed | $327,000 | -- |
Mortgage History
| Date | Status | Loan Amount | Loan Type |
|---|---|---|---|
| Open | $189,100 | Stand Alone Refi Refinance Of Original Loan | |
| Closed | $200,000 | Purchase Money Mortgage |
Property History
| Date | Event | Price | Change | Sq Ft Price |
|---|---|---|---|---|
| 05/17/2017 05/17/17 | Sold | $444,000 | 0.0% | $250 / Sq Ft |
| 04/17/2017 04/17/17 | Pending | -- | -- | -- |
| 02/09/2017 02/09/17 | For Sale | $444,000 | +35.8% | $250 / Sq Ft |
| 02/28/2013 02/28/13 | Sold | $327,000 | -3.5% | $188 / Sq Ft |
| 01/29/2013 01/29/13 | Pending | -- | -- | -- |
| 01/23/2013 01/23/13 | For Sale | $339,000 | -- | $195 / Sq Ft |
Tax History Compared to Growth
Tax History
| Year | Tax Paid | Tax Assessment Tax Assessment Total Assessment is a certain percentage of the fair market value that is determined by local assessors to be the total taxable value of land and additions on the property. | Land | Improvement |
|---|---|---|---|---|
| 2024 | $7,153 | $635,300 | $0 | $635,300 |
| 2023 | $5,653 | $449,000 | $0 | $449,000 |
| 2022 | $5,397 | $449,000 | $0 | $449,000 |
| 2021 | $5,397 | $449,000 | $0 | $449,000 |
| 2020 | $5,413 | $393,400 | $0 | $393,400 |
| 2018 | $5,409 | $393,400 | $0 | $393,400 |
| 2016 | $4,845 | $314,200 | $0 | $314,200 |
| 2015 | $4,726 | $314,200 | $0 | $314,200 |
| 2014 | $4,843 | $301,400 | $0 | $301,400 |
| 2013 | $4,735 | $301,400 | $0 | $301,400 |
Agents Affiliated with this Home
-
Carol Guimond

Seller's Agent in 2017
Carol Guimond
Hearth & Harbor Realty
(401) 418-0462
43 Total Sales
-

Buyer's Agent in 2017
Melodie Rowland
Rowland Real Estate
-
D
Seller's Agent in 2013
Dmg Team
Keller Williams Coastal
-
Grace Cimo

Seller Co-Listing Agent in 2013
Grace Cimo
Gustave White Sotheby's Realty
(401) 222-9651
2 in this area
80 Total Sales
Map
Source: State-Wide MLS
MLS Number: 1032624
APN: MIDD-000113-000000-003703
- 1 Buck Rd
- 743 Forest Park
- 840 Forest Park
- 576 E Main Rd
- 7 Smithfield Dr
- 279 Chases Ln
- 289 Oliphant Ln
- 193 Honeyman Ave
- 80 Smythe St
- 25 Bayview Park
- 46 Sherman Ln
- 132 Maple Ave
- 92 Bayview Pkwy
- 704 Fairway Dr
- 74 Honeyman Ave
- 224 Corey Ln
- 9 Thelma Ln
- 5 Thelma Ln Unit 5
- 12 Granada Terrace
- 46 Berkeley Ct
