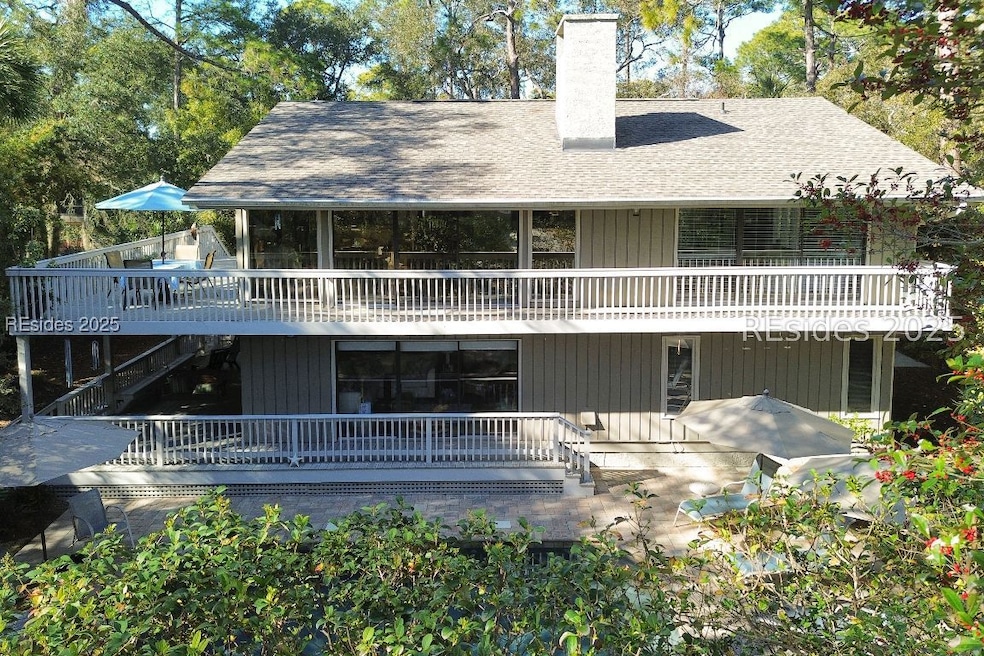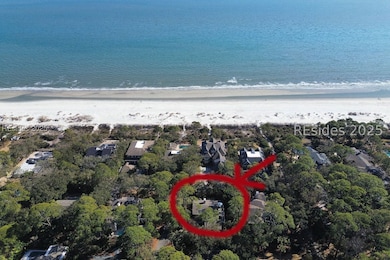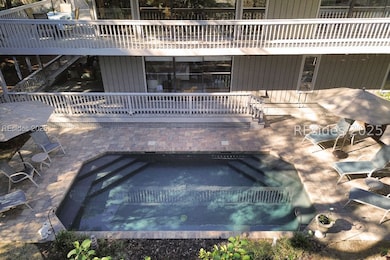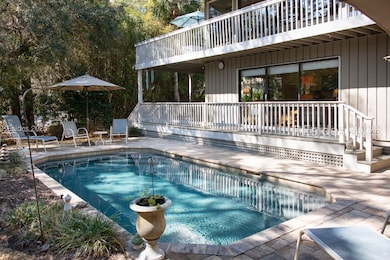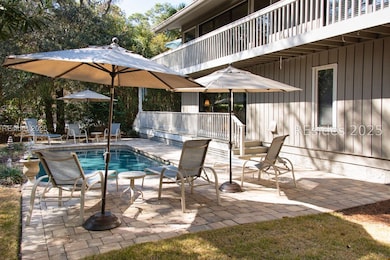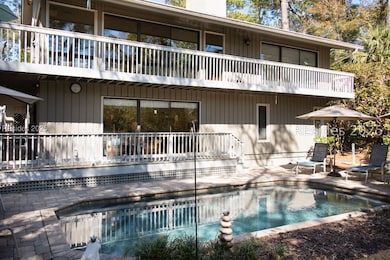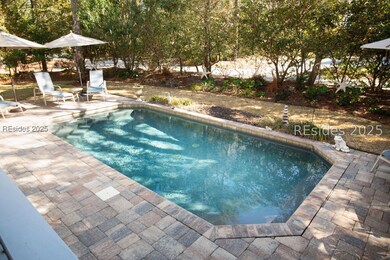18 Oyster Catcher Rd Hilton Head Island, SC 29928
Sea Pines NeighborhoodEstimated payment $19,126/month
Highlights
- Ocean View
- Free Form Pool
- Corner Lot
- Hilton Head Island High School Rated A-
- Cathedral Ceiling
- Eat-In Kitchen
About This Home
Welcome to your dream retreat in the heart of Sea Pines Resort! This stunning 2nd row home boasts breathtaking ocean views and is just steps away from the pristine sands of Hilton Head's beautiful beaches. With 4 spacious bedrooms and 3 baths, this 2,800 heated square feet residence offers ample space for family and friends to gather and create lasting memories.The property features a heated and cooled pool, perfect for enjoying sunny days and relaxing evenings. Its prime location allows you to easily bike to iconic destinations such as Harbour Town, South Beach, and Coligny Plaza, making it an ideal spot for both relaxation and adventure.While this classic Sea Pines beach home is ready for your personal touch, the potential is limitless. With newer homes in this sought-after area selling for over $6 million, you have the unique opportunity to update this charming residence or start fresh with a custom build that reflects your vision.Whether youre looking for a vacation getaway, a rental investment, or your forever home, this property offers the perfect blend of location, space, and potential. Dont miss your chance to own a piece of paradise in one of Hilton Heads most desirable communities. The choice is yours make it your own today! Seller currently offering a $150,000 credit for updating. This is a limited time listing. SELLER WILL ENTERTAIN ANY AND ALL OFFERS!
Listing Agent
COAST PROFESSIONALS Brokered by EXP Realty (901) Listed on: 07/31/2025

Home Details
Home Type
- Single Family
Est. Annual Taxes
- $8,026
Year Built
- Built in 1979
Lot Details
- Southeast Facing Home
- Corner Lot
Parking
- Garage
Property Views
- Ocean
- Pool
Home Design
- Asphalt Roof
- Wood Siding
- Tile
Interior Spaces
- 2,866 Sq Ft Home
- 2-Story Property
- Bookcases
- Cathedral Ceiling
- Ceiling Fan
- Family Room
- Living Room
- Dining Room
- Utility Room
- Laundry Room
- Carpet
- Eat-In Kitchen
Bedrooms and Bathrooms
- 4 Bedrooms
- Primary Bedroom Upstairs
- 3 Full Bathrooms
Pool
- Free Form Pool
Utilities
- Central Heating and Cooling System
- Heat Pump System
Community Details
- Oyster Catcher Subdivision
Listing and Financial Details
- Tax Lot 7
- Assessor Parcel Number R550 018 00A 0119 0000
Map
Home Values in the Area
Average Home Value in this Area
Tax History
| Year | Tax Paid | Tax Assessment Tax Assessment Total Assessment is a certain percentage of the fair market value that is determined by local assessors to be the total taxable value of land and additions on the property. | Land | Improvement |
|---|---|---|---|---|
| 2024 | $8,026 | $119,344 | $88,000 | $31,344 |
| 2023 | $8,026 | $119,344 | $88,000 | $31,344 |
| 2022 | $7,354 | $58,956 | $48,000 | $10,956 |
| 2021 | $7,618 | $58,956 | $48,000 | $10,956 |
| 2020 | $7,583 | $58,956 | $48,000 | $10,956 |
| 2019 | $7,277 | $58,956 | $48,000 | $10,956 |
| 2018 | $20,213 | $88,430 | $0 | $0 |
| 2017 | $21,803 | $91,350 | $0 | $0 |
| 2016 | $21,330 | $93,600 | $0 | $0 |
| 2014 | $5,904 | $93,600 | $0 | $0 |
Property History
| Date | Event | Price | List to Sale | Price per Sq Ft | Prior Sale |
|---|---|---|---|---|---|
| 10/23/2025 10/23/25 | Price Changed | $3,495,000 | -11.4% | $1,219 / Sq Ft | |
| 08/20/2025 08/20/25 | Price Changed | $3,945,000 | -1.3% | $1,376 / Sq Ft | |
| 08/12/2025 08/12/25 | Price Changed | $3,995,000 | -1.4% | $1,394 / Sq Ft | |
| 07/31/2025 07/31/25 | For Sale | $4,050,000 | +62.0% | $1,413 / Sq Ft | |
| 07/30/2025 07/30/25 | Sold | $2,500,000 | -3.7% | $872 / Sq Ft | View Prior Sale |
| 06/16/2025 06/16/25 | Pending | -- | -- | -- | |
| 06/11/2025 06/11/25 | Price Changed | $2,595,000 | -3.7% | $905 / Sq Ft | |
| 06/01/2025 06/01/25 | Price Changed | $2,695,000 | -6.3% | $940 / Sq Ft | |
| 04/29/2025 04/29/25 | Price Changed | $2,875,000 | -10.0% | $1,003 / Sq Ft | |
| 03/25/2025 03/25/25 | Price Changed | $3,195,000 | -5.9% | $1,115 / Sq Ft | |
| 02/28/2025 02/28/25 | Price Changed | $3,395,000 | +1.7% | $1,185 / Sq Ft | |
| 02/28/2025 02/28/25 | For Sale | $3,339,500 | -- | $1,165 / Sq Ft |
Purchase History
| Date | Type | Sale Price | Title Company |
|---|---|---|---|
| Deed | $2,500,000 | None Listed On Document | |
| Deed | $2,500,000 | None Listed On Document | |
| Interfamily Deed Transfer | -- | None Available | |
| Interfamily Deed Transfer | -- | -- | |
| Interfamily Deed Transfer | -- | -- |
Mortgage History
| Date | Status | Loan Amount | Loan Type |
|---|---|---|---|
| Open | $3,807,150 | Construction | |
| Closed | $3,807,150 | Construction |
Source: REsides
MLS Number: 500303
APN: R550-018-00A-0119-0000
- 28 Green Heron Rd
- 13 Lawton Dr Unit 79
- 13 Lawton Dr Unit 72
- 13 Lawton Dr Unit 82
- 1 Green Heron Rd
- 15 N Sea Pines Dr
- 17 Lawton Dr Unit 159
- 17 Lawton Dr Unit 164
- 30 Ruddy Turnstone Rd
- 110 S Forest Beach Dr Unit 3
- 110 S Forest Beach Dr Unit 7
- 3 Laurel Ln
- 30 E Beach Lagoon
- 6 Night Heron Lakeside
- 18 Lighthouse Rd Unit 470
- 120 Shell Midden Ln
- 110 Shell Midden Ln
- 2 Red Maple Rd
- 16 Juniper Ln
- 16 Indigo Ln
- 1 Laurel Ln Unit ID1316241P
- 36 Firethorn Ln Unit ID1316248P
- 3 Cassina Ln Unit ID1343760P
- 13 Dewberry Ln Unit ID1316245P
- 137 Cordillo Pkwy Unit ID1322534P
- 77 Lighthouse Rd Unit ID1316249P
- 10 Lemoyne Ave Unit ID1322533P
- 101 Lighthouse Rd Unit ID1316240P
- 31 Stoney Creek Rd Unit ID1316254P
- 23 S Forest Beach Dr Unit ID1316237P
- 23 S Forest Beach Dr Unit ID1316238P
- 104 Cordillo Pkwy Unit O1
- 2041 Deer Island Rd Unit ID1351744P
- 13 Lighthouse Ln Unit ID1316252P
- 16 Pelican St
- 77 Ocean Ln Unit FL1-ID1316255P
- 152 Avenue of Oaks Unit ID1316250P
- 45 Queens Folly Rd Unit ID1309206P
- 10 Dune House Ln Unit ID1269197P
- 12 Peregrine Dr
