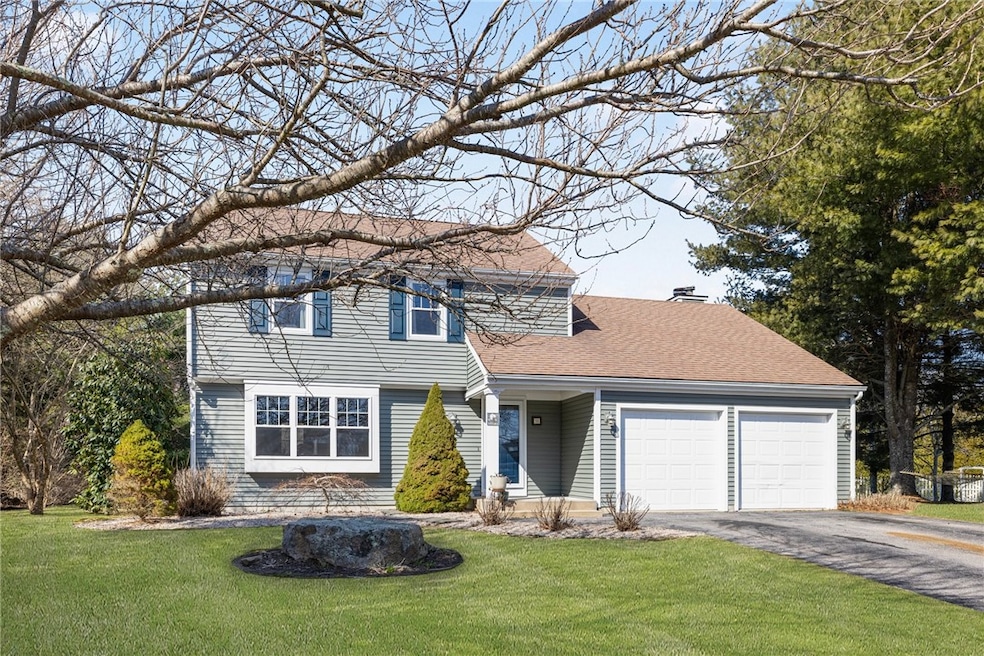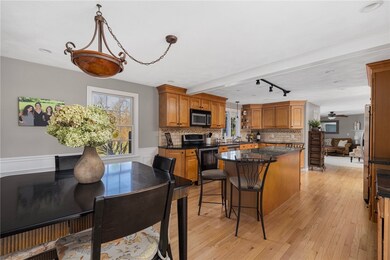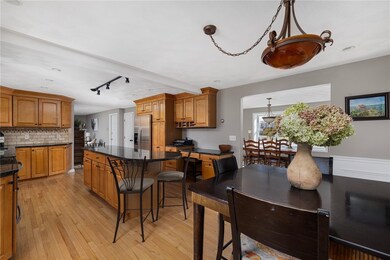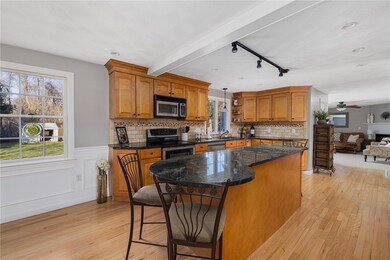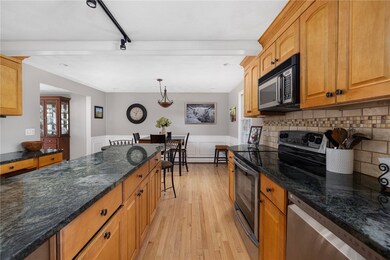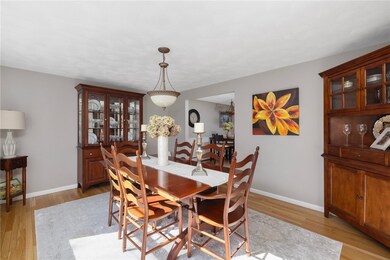
18 Paddock Ct Wakefield, RI 02879
Highlights
- Marina
- Home Theater
- Deck
- Golf Course Community
- Colonial Architecture
- Wood Flooring
About This Home
As of July 2024This delightful and lovingly cared-for 3-bedroom home (property offers a 4 bedroom septic) is set in a quiet cul-de-sac surrounded by open space. The nicely tiled foyer accents the first-floor plan which was opened to allow for the ample eat-in-kitchen with granite countertops. Hardwood flooring highlights the kitchen and formal dining room and there is also a 1/2 bath and a first-floor laundry room. This level is completed with a comfortable family room and wood-burning fireplace that flows effortlessly to the outside entertainment area. The very large deck and stone patio greet you and lead you to a neatly landscaped yard, as well as the custom outdoor shower. The second story is comprised of the primary bedroom, 2 additional secondary bedrooms and a full bath. The basement is partially, and nicely finished and includes an additional 1/2 bath (that could be expanded), a large storage closet, and utility room. The home is centrally located and only a stone's throw to the South County bike path, URI, the Amtrak Train Station not to mention golf, tennis, pickle ball, recreation fields and buildings. Downtown Wakefield, a short 5-minute ride, offers an indoor/outdoor theater, retail shops, restaurants and more! The home is only minutes to some of South County's finest beaches and marinas, not to mention a variety of ponds for all your hiking and kayaking enjoyment!
Last Agent to Sell the Property
Mott & Chace Sotheby's Intl. License #RES.0018193 Listed on: 03/18/2024

Home Details
Home Type
- Single Family
Est. Annual Taxes
- $5,003
Year Built
- Built in 1990
Lot Details
- 0.5 Acre Lot
- Cul-De-Sac
- Property is zoned R40
HOA Fees
- $13 Monthly HOA Fees
Parking
- 2 Car Attached Garage
- Driveway
Home Design
- Colonial Architecture
- Vinyl Siding
- Concrete Perimeter Foundation
Interior Spaces
- 2-Story Property
- Wood Burning Fireplace
- Self Contained Fireplace Unit Or Insert
- Thermal Windows
- Home Theater
- Game Room
- Storage Room
- Utility Room
- Storm Doors
Kitchen
- Oven
- Range with Range Hood
- Microwave
- Dishwasher
Flooring
- Wood
- Carpet
- Ceramic Tile
Bedrooms and Bathrooms
- 3 Bedrooms
Laundry
- Dryer
- Washer
Partially Finished Basement
- Basement Fills Entire Space Under The House
- Interior and Exterior Basement Entry
Outdoor Features
- Deck
- Patio
- Outbuilding
Location
- Property near a hospital
Utilities
- No Cooling
- Central Heating
- Heating System Uses Gas
- Baseboard Heating
- Heating System Uses Steam
- 220 Volts
- 100 Amp Service
- Gas Water Heater
- Septic Tank
Listing and Financial Details
- Tax Lot 44
- Assessor Parcel Number 18PADDOCKCTSKNG
Community Details
Overview
- Tefft Hill Subdivision
Amenities
- Shops
- Restaurant
- Public Transportation
Recreation
- Marina
- Golf Course Community
- Tennis Courts
- Recreation Facilities
Ownership History
Purchase Details
Home Financials for this Owner
Home Financials are based on the most recent Mortgage that was taken out on this home.Purchase Details
Purchase Details
Purchase Details
Similar Homes in the area
Home Values in the Area
Average Home Value in this Area
Purchase History
| Date | Type | Sale Price | Title Company |
|---|---|---|---|
| Warranty Deed | $695,000 | None Available | |
| Warranty Deed | $695,000 | None Available | |
| Deed | $232,000 | -- | |
| Warranty Deed | $181,000 | -- | |
| Warranty Deed | $173,000 | -- | |
| Deed | $232,000 | -- | |
| Warranty Deed | $181,000 | -- | |
| Warranty Deed | $173,000 | -- |
Mortgage History
| Date | Status | Loan Amount | Loan Type |
|---|---|---|---|
| Open | $225,000 | Purchase Money Mortgage | |
| Closed | $225,000 | Purchase Money Mortgage | |
| Previous Owner | $260,000 | No Value Available | |
| Previous Owner | $256,000 | No Value Available |
Property History
| Date | Event | Price | Change | Sq Ft Price |
|---|---|---|---|---|
| 07/01/2024 07/01/24 | Sold | $691,000 | +3.3% | $299 / Sq Ft |
| 06/25/2024 06/25/24 | Pending | -- | -- | -- |
| 03/18/2024 03/18/24 | For Sale | $669,000 | -- | $289 / Sq Ft |
Tax History Compared to Growth
Tax History
| Year | Tax Paid | Tax Assessment Tax Assessment Total Assessment is a certain percentage of the fair market value that is determined by local assessors to be the total taxable value of land and additions on the property. | Land | Improvement |
|---|---|---|---|---|
| 2024 | $5,003 | $452,800 | $176,200 | $276,600 |
| 2023 | $5,003 | $452,800 | $176,200 | $276,600 |
| 2022 | $4,958 | $452,800 | $176,200 | $276,600 |
| 2021 | $4,949 | $342,500 | $135,500 | $207,000 |
| 2020 | $4,949 | $342,500 | $135,500 | $207,000 |
| 2019 | $4,949 | $342,500 | $135,500 | $207,000 |
| 2018 | $4,936 | $314,800 | $129,600 | $185,200 |
| 2017 | $4,820 | $314,800 | $129,600 | $185,200 |
| 2016 | $4,750 | $314,800 | $129,600 | $185,200 |
| 2015 | $4,616 | $297,400 | $117,800 | $179,600 |
| 2014 | $4,604 | $297,400 | $117,800 | $179,600 |
Agents Affiliated with this Home
-

Seller's Agent in 2024
Shirley Page
Mott & Chace Sotheby's Intl.
(401) 218-7739
14 in this area
41 Total Sales
-
B
Buyer's Agent in 2024
Beth Farrell
Residential Properties Ltd.
(401) 578-2154
4 in this area
28 Total Sales
Map
Source: State-Wide MLS
MLS Number: 1354210
APN: SKIN-003902-000000-000044
- 19 High Meadow Ln
- 1332 South Rd
- 14 Homestead Cir
- 87 Henry Case Way
- 25 Little Rest Rd
- 64 E Park Ln
- 103 Browns Farm Dr
- 2002 Kingstown Rd
- 2733 Kingstown Rd
- 58 Vespia Ln
- 54 Vespia Ln
- 50 Vespia Ln
- 42 Vespia Ln
- 14 Vespia Ln Unit B
- 0 Vespia Dr Unit 1317499
- 71 Old Rd N
- 144 Sweet Allen Farm Rd
- 91 Old Rd N
- 860 Curtis Corner Rd
- 239 Old Rd N
