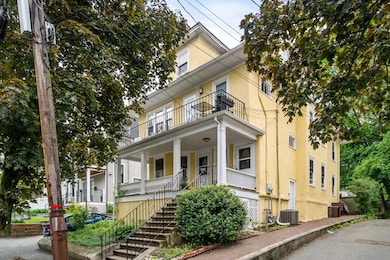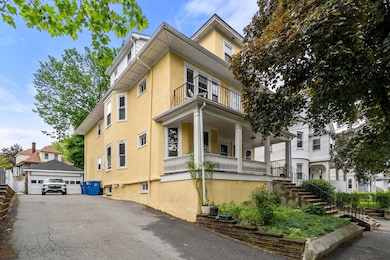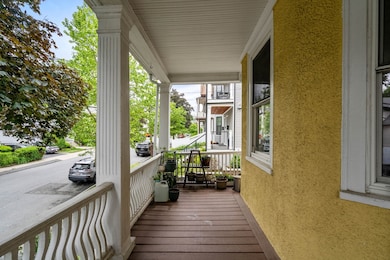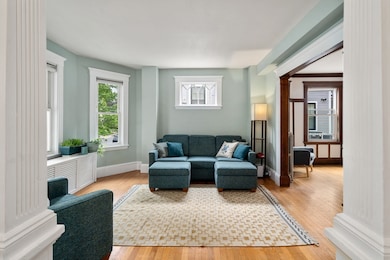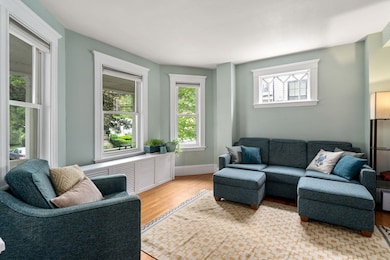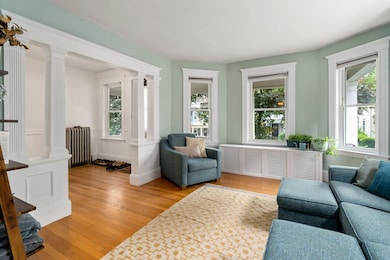
18 Park Rd Unit 1 Belmont, MA 02478
Cushing Square NeighborhoodHighlights
- Property is near public transit
- Wood Flooring
- Upgraded Countertops
- Roger Wellington Elementary School Rated A
- Main Floor Primary Bedroom
- Jogging Path
About This Home
As of July 2025Tastefully updated Belmont 2 BR condo with expanded living area in the basement, great for use as a den, home office, or workout room. Current owners just installed new quartz countertops, a stainless steel french door refrigerator, and subway tile backsplash in the kitchen. Both the living room and kitchen have south facing windows for abundant natural light. Updated full bath with jacuzzi tub, and convenient half bath just off the living room. Enjoy in-unit laundry and access to the shared backyard with paver patio. 2 off-street driveway parking spaces are included, and the 73 bus to Harvard Square is located nearby, making this a good location for commutes to Cambridge or transfers to the Red Line T.
Last Agent to Sell the Property
Coldwell Banker Realty - Lynnfield Listed on: 05/27/2025

Property Details
Home Type
- Condominium
Est. Annual Taxes
- $7,369
Year Built
- Built in 1916
HOA Fees
- $180 Monthly HOA Fees
Parking
- 2 Car Parking Spaces
Home Design
- Frame Construction
- Shingle Roof
Interior Spaces
- 2-Story Property
- Crown Molding
- Wainscoting
- Basement
Kitchen
- Range
- Microwave
- Dishwasher
- Kitchen Island
- Upgraded Countertops
- Disposal
Flooring
- Wood
- Tile
Bedrooms and Bathrooms
- 2 Bedrooms
- Primary Bedroom on Main
- Soaking Tub
- Bathtub Includes Tile Surround
Laundry
- Laundry on main level
- Dryer
- Washer
Outdoor Features
- Patio
- Porch
Location
- Property is near public transit
- Property is near schools
Schools
- Burbank Elementary School
- BMS Middle School
- BHS High School
Utilities
- Window Unit Cooling System
- Heating System Uses Natural Gas
- Heating System Uses Steam
- 100 Amp Service
Listing and Financial Details
- Assessor Parcel Number 4892972
Community Details
Overview
- Association fees include insurance, maintenance structure
- 2 Units
Amenities
- Common Area
Recreation
- Park
- Jogging Path
Pet Policy
- Pets Allowed
Ownership History
Purchase Details
Home Financials for this Owner
Home Financials are based on the most recent Mortgage that was taken out on this home.Purchase Details
Home Financials for this Owner
Home Financials are based on the most recent Mortgage that was taken out on this home.Similar Homes in the area
Home Values in the Area
Average Home Value in this Area
Purchase History
| Date | Type | Sale Price | Title Company |
|---|---|---|---|
| Deed | $726,034 | -- | |
| Not Resolvable | $610,000 | -- |
Mortgage History
| Date | Status | Loan Amount | Loan Type |
|---|---|---|---|
| Open | $653,430 | New Conventional | |
| Closed | $653,430 | New Conventional | |
| Previous Owner | $457,500 | New Conventional | |
| Previous Owner | $25,000 | No Value Available |
Property History
| Date | Event | Price | Change | Sq Ft Price |
|---|---|---|---|---|
| 07/24/2025 07/24/25 | Sold | $726,034 | -0.5% | $480 / Sq Ft |
| 06/12/2025 06/12/25 | Pending | -- | -- | -- |
| 05/27/2025 05/27/25 | For Sale | $729,900 | +19.7% | $482 / Sq Ft |
| 08/30/2017 08/30/17 | Sold | $610,000 | +7.4% | $403 / Sq Ft |
| 07/13/2017 07/13/17 | Pending | -- | -- | -- |
| 07/06/2017 07/06/17 | For Sale | $568,000 | +62.3% | $375 / Sq Ft |
| 05/29/2012 05/29/12 | Sold | $350,000 | -2.8% | $294 / Sq Ft |
| 04/13/2012 04/13/12 | Pending | -- | -- | -- |
| 03/16/2012 03/16/12 | For Sale | $359,900 | -- | $302 / Sq Ft |
Tax History Compared to Growth
Tax History
| Year | Tax Paid | Tax Assessment Tax Assessment Total Assessment is a certain percentage of the fair market value that is determined by local assessors to be the total taxable value of land and additions on the property. | Land | Improvement |
|---|---|---|---|---|
| 2025 | $7,369 | $647,000 | $0 | $647,000 |
| 2024 | $6,642 | $629,000 | $0 | $629,000 |
| 2023 | $6,677 | $594,000 | $0 | $594,000 |
| 2022 | $6,439 | $557,000 | $0 | $557,000 |
| 2021 | $6,624 | $574,000 | $0 | $574,000 |
| 2020 | $6,215 | $565,000 | $0 | $565,000 |
| 2019 | $6,489 | $556,000 | $0 | $556,000 |
| 2018 | $5,030 | $414,000 | $0 | $414,000 |
| 2017 | $4,974 | $392,000 | $0 | $392,000 |
| 2016 | $4,873 | $388,000 | $0 | $388,000 |
| 2015 | $4,502 | $349,000 | $0 | $349,000 |
Agents Affiliated with this Home
-
Evelyn Ullman

Seller's Agent in 2025
Evelyn Ullman
Coldwell Banker Realty - Lynnfield
(781) 862-2600
1 in this area
43 Total Sales
-
Joe OLoughlin
J
Buyer's Agent in 2025
Joe OLoughlin
Jbo Home
(978) 289-3115
1 in this area
2 Total Sales
-
Ann Hogstadius

Seller's Agent in 2017
Ann Hogstadius
RE/MAX Real Estate Center
(617) 875-5052
20 Total Sales
-
James Trano

Seller's Agent in 2012
James Trano
Senne
(857) 209-6060
14 Total Sales
Map
Source: MLS Property Information Network (MLS PIN)
MLS Number: 73380455
APN: BELM-000002-000032-000000-000001
- 33 Woodleigh Rd
- 46 Unity Ave Unit 2
- 147 Langdon Ave Unit 149
- 15 Edgecliff Rd
- 69 Marlboro St Unit 1
- 22 Maplewood St Unit 24
- 125-127 Elm St
- 130 Cushing St Unit 1
- 130 Cushing St Unit 2
- 267 School St
- 66 Holworthy St
- 181 Grove St
- 85 Holworthy St Unit 85
- 87 Holworthy St Unit 3
- 11 Adams St Unit 1
- 251 Boylston St Unit 251
- 48 Bigelow Ave Unit 11
- 48 Bigelow Ave Unit 32
- 22 Adams Ave
- 16 Lyons St

