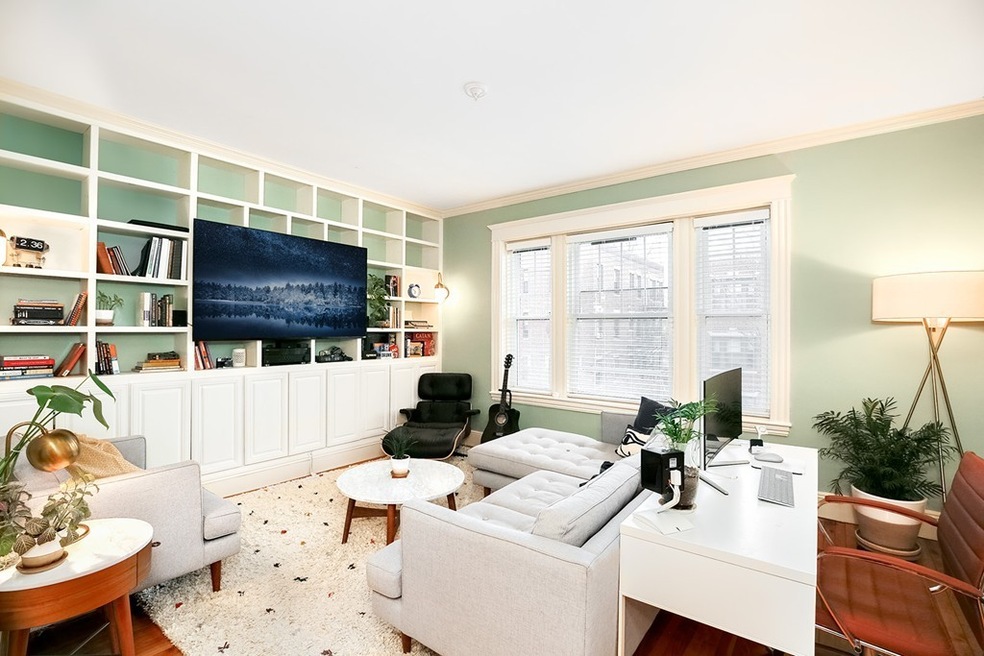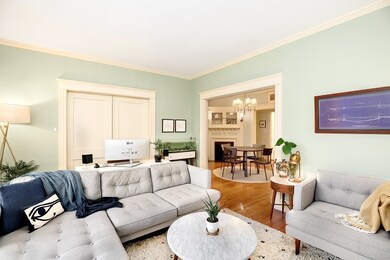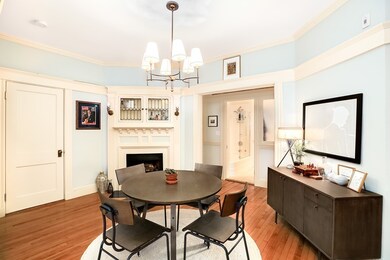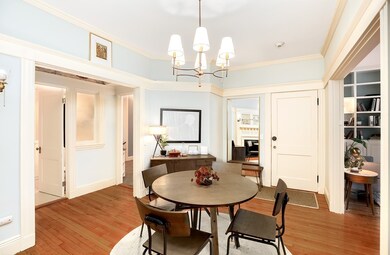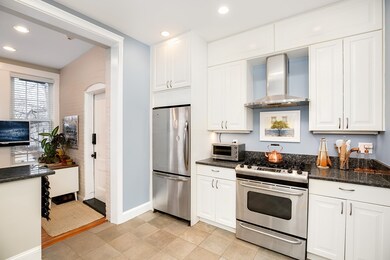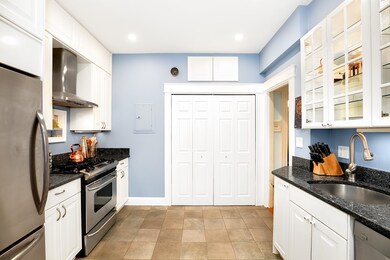
18 Park Vale Ave Unit 5 Allston, MA 02134
Commonwealth NeighborhoodHighlights
- Bamboo Flooring
- Heating System Uses Steam
- 3-minute walk to Harvard Avenue Station
About This Home
As of July 2022MULTIPLE OFFERS! Architecturally Stunning! This beautiful well-maintained unit offers classic modern period details & sophisticated finishes throughout. Spacious 2-bedroom Co-Op Unit located in desirable “Park Vale Co-Operative†features beautiful hardwood floors, high ceilings, crown moldings, and an abundant amount of light. Spacious living room features custom floor to ceiling bookcase & built-in media storage. The hexagon dining room flanked with a decorative fireplace is ideal for entertaining. The modern kitchen has abundant storage, S.S appliances, & bar seating. The bedrooms offer ample space and large closets. The sundrenched sunroom/den with whitewashed brick exposure provides an ideal spot for relaxation. Full owner occupied, pet friendly, 1 car parking, in unit Bosch laundry this well-maintained Co-Op provides easy living. Monthly fee is an amazing value as it includes property taxes, heat & hot water! Located near Harvard Business School, BU, BC and direct access to T.
Last Agent to Sell the Property
Delince Louis
Redfin Corp.

Property Details
Home Type
- Condominium
Year Built
- Built in 1920
Kitchen
- Built-In Oven
- Range with Range Hood
- Freezer
- Dishwasher
- Disposal
Flooring
- Bamboo
- Wood
Laundry
- Dryer
- Washer
Utilities
- Heating System Uses Steam
Additional Features
- Basement
Community Details
- Pets Allowed
Map
Similar Homes in the area
Home Values in the Area
Average Home Value in this Area
Property History
| Date | Event | Price | Change | Sq Ft Price |
|---|---|---|---|---|
| 07/22/2022 07/22/22 | Sold | $599,000 | 0.0% | $549 / Sq Ft |
| 06/13/2022 06/13/22 | Pending | -- | -- | -- |
| 06/08/2022 06/08/22 | For Sale | $599,000 | +4.2% | $549 / Sq Ft |
| 04/30/2018 04/30/18 | Sold | $575,000 | +4.6% | $527 / Sq Ft |
| 02/01/2018 02/01/18 | Pending | -- | -- | -- |
| 01/23/2018 01/23/18 | For Sale | $549,900 | +37.5% | $504 / Sq Ft |
| 06/16/2014 06/16/14 | Sold | $400,000 | +11.4% | $402 / Sq Ft |
| 04/15/2014 04/15/14 | Pending | -- | -- | -- |
| 04/09/2014 04/09/14 | For Sale | $359,000 | -- | $360 / Sq Ft |
Source: MLS Property Information Network (MLS PIN)
MLS Number: 72273304
APN: ALLS W:21 P:00906 S:000
- 15 Park Vale Ave Unit 2B
- 25 Park Vale Ave Unit 2
- 29 Park Vale Ave Unit 5
- 16 Royce Rd Unit 4
- 100 Linden St Unit 4
- 32 Reedsdale St Unit B
- 30 Reedsdale St Unit 5
- 9-11 Higgins St
- 524 Harvard St
- 514 Harvard St Unit B1
- 514 Harvard St Unit B2
- 11 High Rock Way Unit 2
- 96 Verndale St Unit 1
- 79 Kenwood St Unit 1
- 161 Allston St
- 200 Kelton St Unit A32
- 1408 Commonwealth Ave Unit 20
- 57 Brighton Ave Unit C
- 57 Brighton Ave Unit B
- 57 Brighton Ave Unit D
