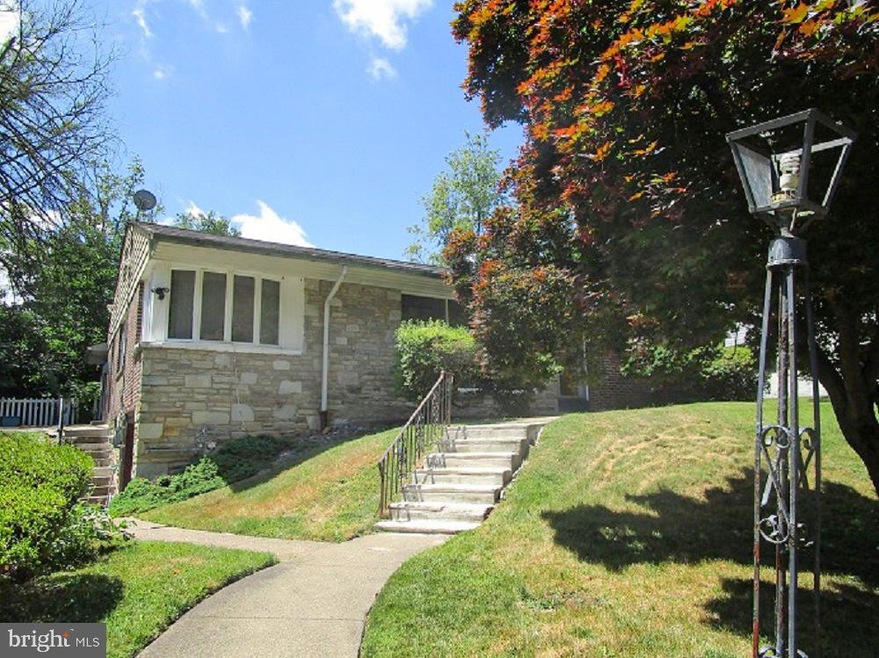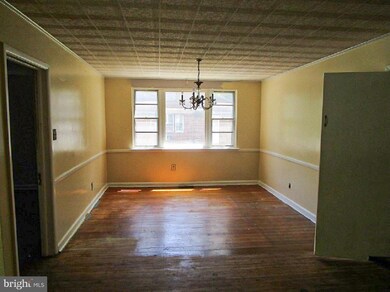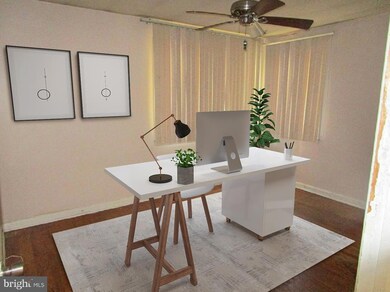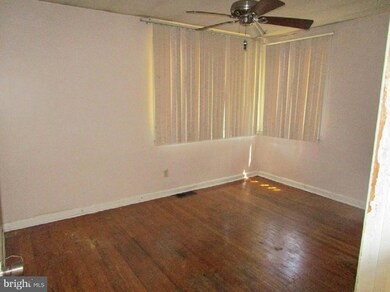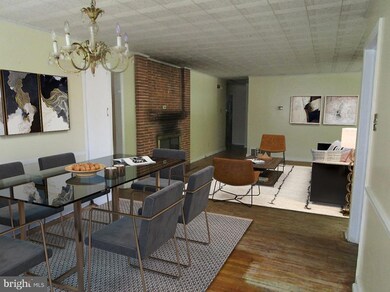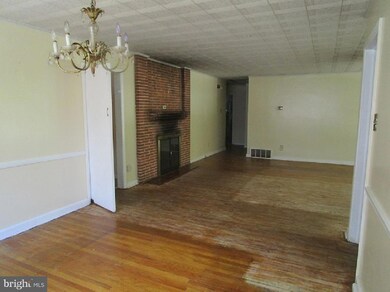
18 Parkview Rd Cheltenham, PA 19012
Elkins Park NeighborhoodHighlights
- Rambler Architecture
- 1 Fireplace
- 1 Car Direct Access Garage
- Cheltenham High School Rated A-
- No HOA
- 90% Forced Air Heating and Cooling System
About This Home
As of February 2025Ranch style home with 4 bedrooms , 2 full baths and 1 half bath. The main level of the home has a large Living room with stone fireplace, Dining area, Den area/4th bedroom , Eat in kitchen with Sliding door to covered rear porch, main bedroom off to the far right of the house with a full bath, 2 other good size bedrooms and a full hall bath. The basement is partially finished with an office or storage room, half bath, rec room area, laundry area and access to the one car garage. Walk up attic area. The property has a nice size yard, driveway and views of wooded area across the street. The property is being sold as-is. Buyer responsible for Township U&O. Proof of funds /pre approval needed with offers.
** To help visualize this home’s floorplan and to highlight its potential, virtual furnishings may have been added to photos found in this listing.**
Last Agent to Sell the Property
Lerch & Associates Real Estate License #RM424719 Listed on: 07/19/2024
Home Details
Home Type
- Single Family
Year Built
- Built in 1955
Lot Details
- 0.26 Acre Lot
- Lot Dimensions are 80.00 x 0.00
Parking
- 1 Car Direct Access Garage
- Side Facing Garage
- Driveway
Home Design
- Rambler Architecture
- Brick Exterior Construction
- Block Foundation
Interior Spaces
- 1,888 Sq Ft Home
- Property has 1 Level
- 1 Fireplace
Bedrooms and Bathrooms
- 4 Main Level Bedrooms
Partially Finished Basement
- Walk-Out Basement
- Garage Access
Utilities
- 90% Forced Air Heating and Cooling System
- Natural Gas Water Heater
Community Details
- No Home Owners Association
- Oak Lane Manor Subdivision
Listing and Financial Details
- Tax Lot 009
- Assessor Parcel Number 31-00-21991-001
Ownership History
Purchase Details
Home Financials for this Owner
Home Financials are based on the most recent Mortgage that was taken out on this home.Purchase Details
Home Financials for this Owner
Home Financials are based on the most recent Mortgage that was taken out on this home.Purchase Details
Purchase Details
Home Financials for this Owner
Home Financials are based on the most recent Mortgage that was taken out on this home.Purchase Details
Similar Homes in the area
Home Values in the Area
Average Home Value in this Area
Purchase History
| Date | Type | Sale Price | Title Company |
|---|---|---|---|
| Deed | $415,000 | Class Abstract | |
| Special Warranty Deed | $279,000 | Trident Land Transfer | |
| Sheriffs Deed | $2,121 | None Listed On Document | |
| Deed | $275,500 | None Available | |
| Deed | $206,000 | -- |
Mortgage History
| Date | Status | Loan Amount | Loan Type |
|---|---|---|---|
| Open | $415,000 | VA | |
| Previous Owner | $251,875 | Construction | |
| Previous Owner | $247,675 | No Value Available |
Property History
| Date | Event | Price | Change | Sq Ft Price |
|---|---|---|---|---|
| 02/21/2025 02/21/25 | Sold | $415,000 | 0.0% | $220 / Sq Ft |
| 01/21/2025 01/21/25 | Pending | -- | -- | -- |
| 01/18/2025 01/18/25 | Price Changed | $415,000 | +4.5% | $220 / Sq Ft |
| 01/16/2025 01/16/25 | Price Changed | $397,000 | -4.3% | $210 / Sq Ft |
| 01/04/2025 01/04/25 | For Sale | $415,000 | +48.7% | $220 / Sq Ft |
| 09/18/2024 09/18/24 | Sold | $279,000 | -3.8% | $148 / Sq Ft |
| 07/19/2024 07/19/24 | For Sale | $289,950 | -- | $154 / Sq Ft |
Tax History Compared to Growth
Tax History
| Year | Tax Paid | Tax Assessment Tax Assessment Total Assessment is a certain percentage of the fair market value that is determined by local assessors to be the total taxable value of land and additions on the property. | Land | Improvement |
|---|---|---|---|---|
| 2024 | $10,147 | $151,940 | $47,310 | $104,630 |
| 2023 | $10,034 | $151,940 | $47,310 | $104,630 |
| 2022 | $9,861 | $151,940 | $47,310 | $104,630 |
| 2021 | $9,591 | $151,940 | $47,310 | $104,630 |
| 2020 | $9,315 | $151,940 | $47,310 | $104,630 |
| 2019 | $9,129 | $151,940 | $47,310 | $104,630 |
| 2018 | $2,672 | $151,940 | $47,310 | $104,630 |
| 2017 | $8,715 | $151,940 | $47,310 | $104,630 |
| 2016 | $8,657 | $151,940 | $47,310 | $104,630 |
| 2015 | $8,488 | $151,940 | $47,310 | $104,630 |
| 2014 | $8,254 | $151,940 | $47,310 | $104,630 |
Agents Affiliated with this Home
-
Victor King
V
Seller's Agent in 2025
Victor King
BHHS Fox & Roach
(215) 917-2105
2 in this area
20 Total Sales
-
ABE Haupt

Buyer's Agent in 2025
ABE Haupt
Elfant Wissahickon-Chestnut Hill
(610) 996-3405
3 in this area
266 Total Sales
-
Rachel Haupt

Buyer Co-Listing Agent in 2025
Rachel Haupt
Elfant Wissahickon-Chestnut Hill
(610) 909-9702
2 in this area
70 Total Sales
-
Chris Lerch

Seller's Agent in 2024
Chris Lerch
Lerch & Associates Real Estate
(215) 778-6802
3 in this area
91 Total Sales
Map
Source: Bright MLS
MLS Number: PAMC2111422
APN: 31-00-21991-001
- 54 Boncouer Rd
- 33 Lanfair Rd
- 101 Andrea Rd
- 5948 Newtown Ave
- 202 Stearly St
- 209 Stearly St
- 223 Stearly St
- 104 Johns Rd
- 203 Devereaux Ave
- 36 W Cheltenham Ave
- 6021 Reach St
- 6143 Reach St
- 102 W Walnut Park Dr
- 5901 Weymouth St
- 5815 Newtown Ave
- 6038 Hasbrook Ave
- 6322 Newtown Ave
- 6162 Hasbrook Ave
- 344 Van Kirk St
- 223 Levick St
