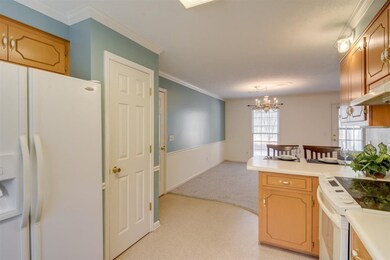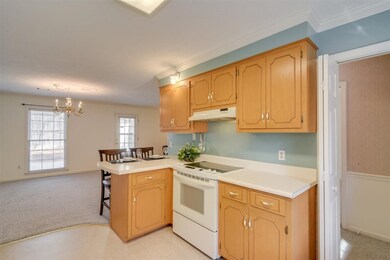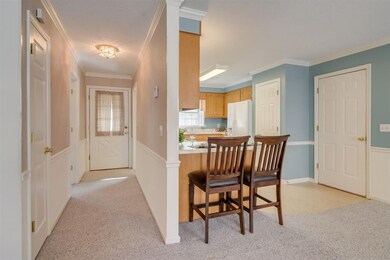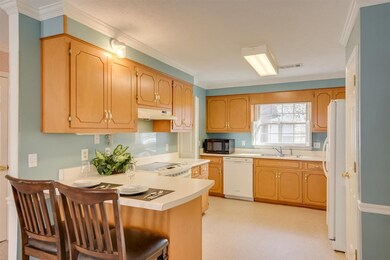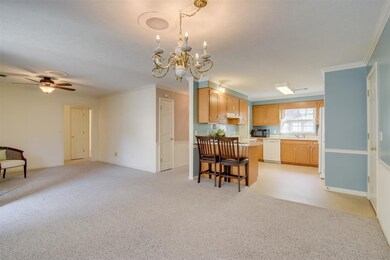
Estimated Value: $192,000 - $208,000
Highlights
- Main Floor Primary Bedroom
- Walk-In Closet
- Patio
- 1 Car Attached Garage
- Breakfast Bar
- Home Security System
About This Home
As of April 2021Ready, set, go! 3 bedroom 2 bath townhouse. One level living in approximately 1294 sqft. Open floor plan, kitchen appliance as washer and dryer included. Living/Dining room combo opens to the private rear terrace. Master ensuite with spacious walk-in closet. Convenient 1 car attached garage has storage space. HOA included yard maintenance, wood repair, roof replacement, and exterior paint. If Square Footage, Schools, or Acreage are important, buyer to verify. THIS PROPERTY IS AN ESTATE, SOLD AS-IS.
Last Listed By
Meybohm Real Estate - Aiken License #SC41505 Listed on: 03/15/2021

Townhouse Details
Home Type
- Townhome
Est. Annual Taxes
- $302
Year Built
- Built in 1991
Lot Details
- 1
HOA Fees
- $170 Monthly HOA Fees
Parking
- 1 Car Attached Garage
- Garage Door Opener
- Driveway
Home Design
- Villa
- Brick Exterior Construction
- Slab Foundation
- Composition Roof
- Wood Siding
Interior Spaces
- 1,296 Sq Ft Home
- Ceiling Fan
- Pull Down Stairs to Attic
- Home Security System
Kitchen
- Breakfast Bar
- Self-Cleaning Oven
- Microwave
- Dishwasher
- Snack Bar or Counter
Flooring
- Carpet
- Tile
- Vinyl
Bedrooms and Bathrooms
- 3 Bedrooms
- Primary Bedroom on Main
- Walk-In Closet
- 2 Full Bathrooms
Laundry
- Dryer
- Washer
Schools
- Millbrook Elementary School
- Aiken Intermediate 6Th-Kennedy Middle 7Th&8Th
- South Aiken High School
Utilities
- Forced Air Heating and Cooling System
- Heat Pump System
- Underground Utilities
- Electric Water Heater
Additional Features
- Patio
- Fenced
Community Details
- Parkway South Subdivision
Listing and Financial Details
- Assessor Parcel Number 106-06-22-008
- Seller Concessions Not Offered
Ownership History
Purchase Details
Home Financials for this Owner
Home Financials are based on the most recent Mortgage that was taken out on this home.Purchase Details
Purchase Details
Purchase Details
Purchase Details
Purchase Details
Purchase Details
Similar Homes in Aiken, SC
Home Values in the Area
Average Home Value in this Area
Purchase History
| Date | Buyer | Sale Price | Title Company |
|---|---|---|---|
| Moran Marguerite T | $127,500 | None Available | |
| Babin David | -- | None Available | |
| Babin Noel O | -- | None Available | |
| The Noel O Babin Revocable Trust | -- | -- | |
| Babin Noel O | -- | -- | |
| Babin Maunsell B | -- | -- | |
| Babin Maunsell B | -- | None Available | |
| Garrett Carl | $83,000 | -- |
Property History
| Date | Event | Price | Change | Sq Ft Price |
|---|---|---|---|---|
| 04/16/2021 04/16/21 | Sold | $127,500 | 0.0% | $98 / Sq Ft |
| 04/12/2021 04/12/21 | Pending | -- | -- | -- |
| 03/15/2021 03/15/21 | For Sale | $127,500 | -- | $98 / Sq Ft |
Tax History Compared to Growth
Tax History
| Year | Tax Paid | Tax Assessment Tax Assessment Total Assessment is a certain percentage of the fair market value that is determined by local assessors to be the total taxable value of land and additions on the property. | Land | Improvement |
|---|---|---|---|---|
| 2023 | $302 | $5,010 | $640 | $109,170 |
| 2022 | $489 | $5,010 | $0 | $0 |
| 2021 | $356 | $4,400 | $0 | $0 |
| 2020 | $1,123 | $4,750 | $0 | $0 |
| 2019 | $1,123 | $4,750 | $0 | $0 |
| 2018 | $295 | $4,750 | $690 | $4,060 |
| 2017 | $1,101 | $0 | $0 | $0 |
| 2016 | $1,101 | $0 | $0 | $0 |
| 2015 | $1,531 | $0 | $0 | $0 |
| 2014 | $187 | $0 | $0 | $0 |
| 2013 | -- | $0 | $0 | $0 |
Agents Affiliated with this Home
-
Deirdre Stoker Vaillancourt

Seller's Agent in 2021
Deirdre Stoker Vaillancourt
Meybohm Real Estate - Aiken
(803) 640-4591
57 in this area
141 Total Sales
-
Judy Johnson
J
Buyer's Agent in 2021
Judy Johnson
Meybohm Real Estate - Aiken
(803) 640-7653
6 in this area
33 Total Sales
Map
Source: Aiken Association of REALTORS®
MLS Number: 115808
APN: 106-06-22-008
- 9 Whitemarsh Dr
- 11 Whitemarsh Dr
- 405 Northwood Dr
- 16 Bungalow Village Way
- 134 Troon Way
- LOT 14 Northwood Dr
- 12 Bungalow Village Way
- 305 Northwood Dr
- 115 Riviera Rd
- 107 Riviera Rd
- 2 Birkdale Ct W
- 27 Troon Way
- 106 Riviera Rd
- 0 Troon Way Unit 216310
- 889 Trail Ridge Rd
- 9 Saint Andrews Way
- 59 Cherry Hills Dr
- 6 Carnoustie Ct
- 69 Cherry Hills Dr
- 29 Woodhill Place
- 18 Parkway S
- 20 Parkway S
- 24 Parkway S
- 14 Parkway S
- 26 Parkway S
- 27 Parkway S
- 29 Parkway S
- 29 Parkway S
- 16 Parkway S
- Lot 14 Blo Paddock Club
- Lot 14 Block Paddock Club Pkwy
- 28 Parkway S Unit N1
- 23 Parkway S Unit H2
- 33 Parkway S Unit A3
- 35 Parkway S
- 21 Parkway S
- 12 Parkway S
- 2 Parkway S
- 37 Parkway S
- 10 Parkway S


