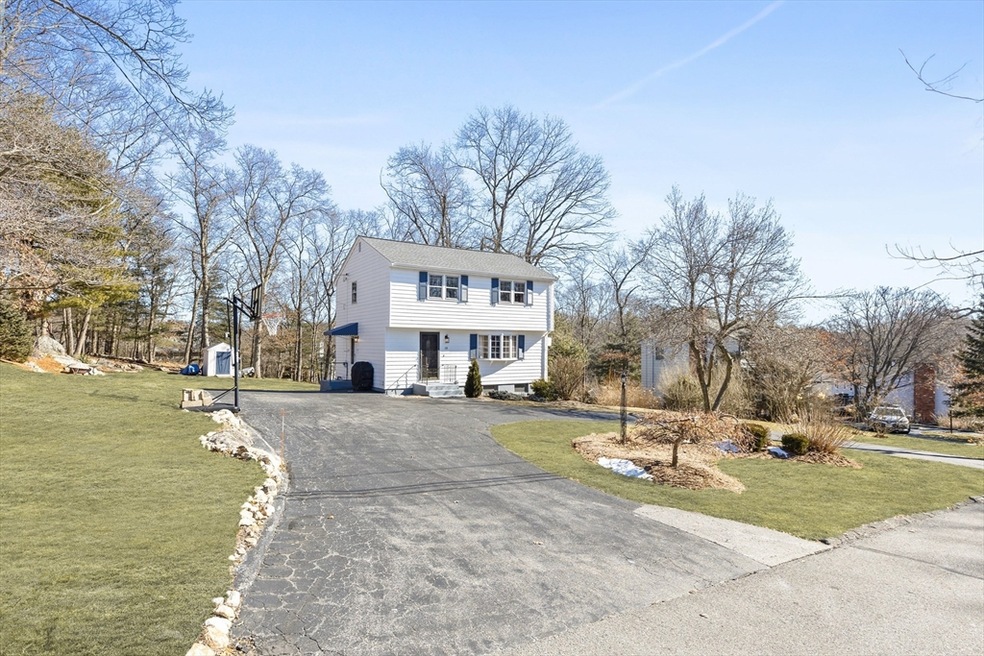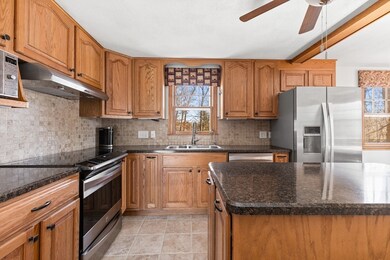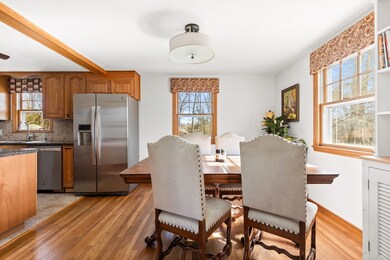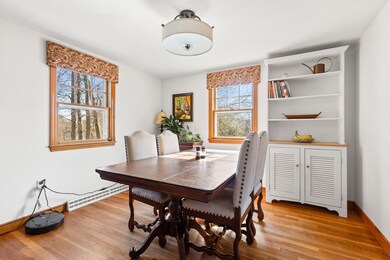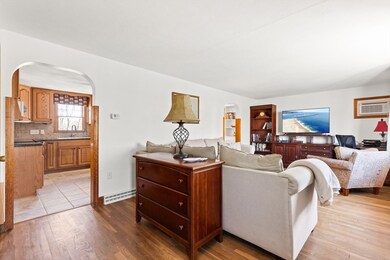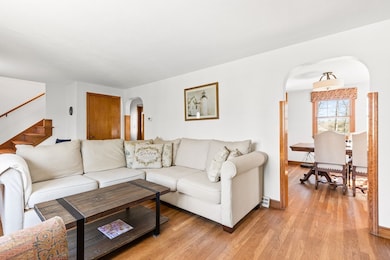
18 Patriot Rd Burlington, MA 01803
North Burlington NeighborhoodHighlights
- Marina
- Golf Course Community
- Medical Services
- Burlington High School Rated A-
- Community Stables
- Open Floorplan
About This Home
As of April 2024IMMACULATELY MAINTAINED: RELOCATING EXECUTIVE SELLER & SPOUSE have meticulously cared for this home for its new buyers. NEW ROOF (2021), FRESH EXTERIOR PAINT (2022) hot water heater (2021) & much more (SEE ATTACHED LIST OF UPGRADES) – NOTHING TO DO BUT MOVE IN! Enjoy an OPEN CONCEPT floor plan with great flow, gleaming HARDWOOD floors & an abundance of natural light throughout! An updated kitchen, complete with newer appliances, upgraded countertops & plenty of cabinet space. Large living room, and sunny dining room – the perfect floorplan for entertaining. Upstairs are 3 large bedrooms, PLUS a bonus room that could be a home office or designer luxury walk in closet. WALK OUT BASEMENT with plenty of NATURAL LIGHT has a full bath, kitchenette area, workshop & large bonus room – perfect for a HOME GYM, or IN-LAW SUITE. Outside, enjoy your professionally landscaped yard, with private backyard. TOP SCHOOLS & THE PERFECT HOME - NOTHING TO DO BUT MOVE IN!
Home Details
Home Type
- Single Family
Est. Annual Taxes
- $5,624
Year Built
- Built in 1960
Lot Details
- 0.46 Acre Lot
- Near Conservation Area
- Cleared Lot
- Property is zoned RO
Home Design
- Garrison Architecture
- Frame Construction
- Blown Fiberglass Insulation
- Blown-In Insulation
- Shingle Roof
- Concrete Perimeter Foundation
Interior Spaces
- 1,876 Sq Ft Home
- Open Floorplan
- Ceiling Fan
- Light Fixtures
- 1 Fireplace
- Bay Window
- Bonus Room
- Storage Room
- Washer Hookup
Kitchen
- Range<<rangeHoodToken>>
- Plumbed For Ice Maker
- Dishwasher
- Stainless Steel Appliances
- Kitchen Island
- Upgraded Countertops
Flooring
- Wood
- Wall to Wall Carpet
- Ceramic Tile
- Vinyl
Bedrooms and Bathrooms
- 3 Bedrooms
- Primary bedroom located on second floor
- <<tubWithShowerToken>>
- Separate Shower
- Linen Closet In Bathroom
Finished Basement
- Walk-Out Basement
- Basement Fills Entire Space Under The House
- Interior and Exterior Basement Entry
- Laundry in Basement
Parking
- 6 Car Parking Spaces
- Driveway
- Paved Parking
- Open Parking
- Off-Street Parking
Outdoor Features
- Outdoor Storage
- Porch
Location
- Property is near public transit
- Property is near schools
Schools
- Foxhill Elementary School
- Marshall Simond Middle School
- Burlington High School
Utilities
- Cooling System Mounted In Outer Wall Opening
- 1 Cooling Zone
- Forced Air Heating System
- 1 Heating Zone
- Heating System Uses Natural Gas
- 100 Amp Service
- Gas Water Heater
- Internet Available
Listing and Financial Details
- Assessor Parcel Number M:000017 P:000171,391772
Community Details
Overview
- No Home Owners Association
- Foxhill Subdivision
Amenities
- Medical Services
- Shops
- Coin Laundry
Recreation
- Marina
- Golf Course Community
- Tennis Courts
- Community Pool
- Park
- Community Stables
- Jogging Path
- Bike Trail
Similar Homes in Burlington, MA
Home Values in the Area
Average Home Value in this Area
Mortgage History
| Date | Status | Loan Amount | Loan Type |
|---|---|---|---|
| Closed | $624,000 | Purchase Money Mortgage | |
| Closed | $125,000 | Balloon |
Property History
| Date | Event | Price | Change | Sq Ft Price |
|---|---|---|---|---|
| 04/19/2024 04/19/24 | Sold | $780,000 | +4.7% | $416 / Sq Ft |
| 03/01/2024 03/01/24 | Pending | -- | -- | -- |
| 02/21/2024 02/21/24 | For Sale | $745,000 | +96.1% | $397 / Sq Ft |
| 09/28/2012 09/28/12 | Sold | $379,900 | 0.0% | $203 / Sq Ft |
| 07/13/2012 07/13/12 | Pending | -- | -- | -- |
| 04/18/2012 04/18/12 | For Sale | $379,900 | -- | $203 / Sq Ft |
Tax History Compared to Growth
Tax History
| Year | Tax Paid | Tax Assessment Tax Assessment Total Assessment is a certain percentage of the fair market value that is determined by local assessors to be the total taxable value of land and additions on the property. | Land | Improvement |
|---|---|---|---|---|
| 2025 | $5,758 | $664,900 | $403,900 | $261,000 |
| 2024 | $5,624 | $629,100 | $383,000 | $246,100 |
| 2023 | $5,380 | $572,300 | $332,600 | $239,700 |
| 2022 | $5,218 | $524,400 | $303,200 | $221,200 |
| 2021 | $6,598 | $496,800 | $275,600 | $221,200 |
| 2020 | $4,751 | $492,800 | $275,600 | $217,200 |
| 2019 | $4,634 | $442,200 | $257,600 | $184,600 |
| 2018 | $5,641 | $422,000 | $245,200 | $176,800 |
| 2017 | $4,309 | $422,000 | $245,200 | $176,800 |
| 2016 | $4,275 | $373,000 | $209,100 | $163,900 |
| 2015 | $4,234 | $373,000 | $209,100 | $163,900 |
| 2014 | $4,116 | $343,000 | $190,100 | $152,900 |
Agents Affiliated with this Home
-
The Tabassi Team

Seller's Agent in 2024
The Tabassi Team
RE/MAX
(978) 375-5834
1 in this area
538 Total Sales
-
Christine Girard

Seller Co-Listing Agent in 2024
Christine Girard
RE/MAX
(978) 886-8470
1 in this area
74 Total Sales
-
Cynthia Hatch

Buyer's Agent in 2024
Cynthia Hatch
William Raveis R.E. & Home Services
(617) 968-0828
1 in this area
35 Total Sales
-
Beverlee Vidoli

Seller's Agent in 2012
Beverlee Vidoli
RE/MAX
(617) 633-4877
30 in this area
143 Total Sales
-
P
Buyer's Agent in 2012
Patricia Stewart
RE/MAX
Map
Source: MLS Property Information Network (MLS PIN)
MLS Number: 73204248
APN: BURL-000017-000000-000171
- 135 Mill St
- 12 Tinkham Ave
- 245 Cambridge St Unit 107
- 6 Arthur Woods Ave
- 235 Cambridge St Unit 102
- 220 Mill St
- 1 Leopold St
- 19 Ledgewood Dr
- 17 Phyllis Ave
- 197 Winn St
- 25 Mill Rd
- 1 Harvard Ave
- 9 Stephanie St
- 15 Princeton Rd
- 10 Locust St
- 11 Douglas Ave
- 9 Margaret St
- 1 Eleanor Dr
- 30 Lexington St
- 3 Robinlea Cir
