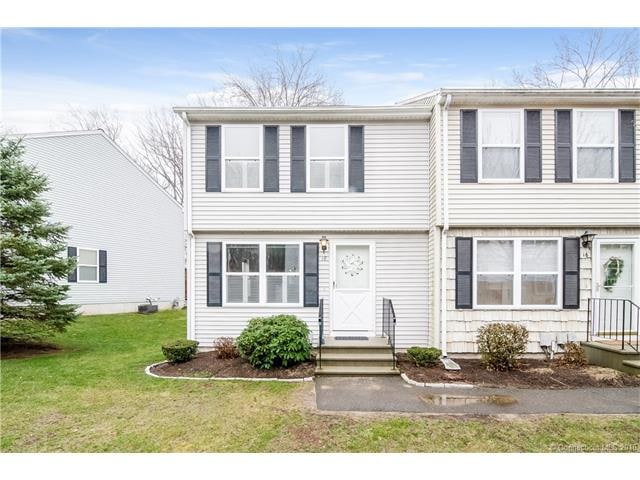
18 Periwinkle Ln Unit 18 Glastonbury, CT 06033
Addison NeighborhoodHighlights
- Open Floorplan
- Thermal Windows
- Central Air
- Naubuc School Rated A
- Guest Parking
- Baseboard Heating
About This Home
As of June 2022Mr. Clean lives here and has kept this place pristine and ready for you to move in. Neutral décor throughout. Like new condition for this well priced home in Glastonbury. This unit is situated so that you can see the brook as you work in the kitchen. End unit at end of complex - great location. Mechanicals are recently updated. All appliances stay.
Last Agent to Sell the Property
Berkshire Hathaway NE Prop. License #RES.0262124 Listed on: 03/18/2016

Property Details
Home Type
- Condominium
Est. Annual Taxes
- $3,491
Year Built
- Built in 1998
HOA Fees
- $230 Monthly HOA Fees
Home Design
- Vinyl Siding
Interior Spaces
- 1,152 Sq Ft Home
- Open Floorplan
- Thermal Windows
- Basement Fills Entire Space Under The House
Kitchen
- Oven or Range
- Dishwasher
Bedrooms and Bathrooms
- 2 Bedrooms
Home Security
Parking
- 1 Parking Space
- Driveway
- Guest Parking
- Visitor Parking
Schools
- Pboe Elementary School
- Glastonbury High School
Utilities
- Central Air
- Baseboard Heating
- Heating System Uses Natural Gas
- Cable TV Available
Community Details
Overview
- Association fees include property management, snow removal, trash pickup, water
- 63 Units
- Milestone Commons Community
- Property managed by Westford Mgmt
Pet Policy
- Pets Allowed
Security
- Storm Doors
Ownership History
Purchase Details
Home Financials for this Owner
Home Financials are based on the most recent Mortgage that was taken out on this home.Purchase Details
Home Financials for this Owner
Home Financials are based on the most recent Mortgage that was taken out on this home.Similar Home in Glastonbury, CT
Home Values in the Area
Average Home Value in this Area
Purchase History
| Date | Type | Sale Price | Title Company |
|---|---|---|---|
| Deed | $144,000 | -- | |
| Warranty Deed | $85,500 | -- |
Mortgage History
| Date | Status | Loan Amount | Loan Type |
|---|---|---|---|
| Open | $136,800 | Purchase Money Mortgage | |
| Previous Owner | $30,000 | No Value Available | |
| Previous Owner | $64,500 | No Value Available | |
| Previous Owner | $68,700 | No Value Available |
Property History
| Date | Event | Price | Change | Sq Ft Price |
|---|---|---|---|---|
| 08/08/2022 08/08/22 | Rented | $2,100 | 0.0% | -- |
| 06/23/2022 06/23/22 | For Rent | $2,100 | 0.0% | -- |
| 06/22/2022 06/22/22 | Sold | $235,000 | +4.4% | $204 / Sq Ft |
| 06/09/2022 06/09/22 | Pending | -- | -- | -- |
| 06/07/2022 06/07/22 | For Sale | $225,000 | +56.3% | $195 / Sq Ft |
| 05/31/2016 05/31/16 | Sold | $144,000 | -3.4% | $125 / Sq Ft |
| 04/03/2016 04/03/16 | Pending | -- | -- | -- |
| 03/18/2016 03/18/16 | For Sale | $149,000 | -- | $129 / Sq Ft |
Tax History Compared to Growth
Tax History
| Year | Tax Paid | Tax Assessment Tax Assessment Total Assessment is a certain percentage of the fair market value that is determined by local assessors to be the total taxable value of land and additions on the property. | Land | Improvement |
|---|---|---|---|---|
| 2025 | $5,259 | $160,200 | $0 | $160,200 |
| 2024 | $5,115 | $160,200 | $0 | $160,200 |
| 2023 | $4,968 | $160,200 | $0 | $160,200 |
| 2022 | $3,831 | $102,700 | $0 | $102,700 |
| 2021 | $3,833 | $102,700 | $0 | $102,700 |
| 2020 | $3,790 | $102,700 | $0 | $102,700 |
| 2019 | $3,734 | $102,700 | $0 | $102,700 |
| 2018 | $3,697 | $102,700 | $0 | $102,700 |
| 2017 | $3,621 | $96,700 | $0 | $96,700 |
| 2016 | $3,520 | $96,700 | $0 | $96,700 |
| 2015 | $3,491 | $96,700 | $0 | $96,700 |
| 2014 | $3,447 | $96,700 | $0 | $96,700 |
Agents Affiliated with this Home
-

Seller's Agent in 2022
Jessica Blancato
William Pitt
(860) 888-3277
2 in this area
103 Total Sales
-

Buyer's Agent in 2022
Peter Meng
William Raveis Real Estate
(610) 972-2101
92 Total Sales
-
J
Seller's Agent in 2016
Jennifer Scillia
Berkshire Hathaway Home Services
(860) 478-3535
13 Total Sales
-

Buyer's Agent in 2016
Maureen Horowitz
Agnelli Real Estate
(860) 205-9678
39 Total Sales
Map
Source: SmartMLS
MLS Number: G10117992
APN: GLAS-000004E-005420-E000009-A000031
- 4 Larkspur Ln Unit 4
- 5 Holly Ln
- 20 Holly Ln
- 5 Garland Dr
- 27 Summersweet Dr
- 35 Twelve Acre Ln
- 702 Griswold St
- 125 Shelley Ln
- 55 Addison Pond Rd
- 29 Long Hill Dr
- 168 Britt Rd
- 92 Manor Cir
- 38 Burke St
- 24 Manor Cir
- 8 Dutton Place Way Unit 8
- 396 May Rd
- 62 Cambridge Dr
- 76 Landers Rd
- 15 Britt Rd
- 30 Stony Brook Dr Unit B3
