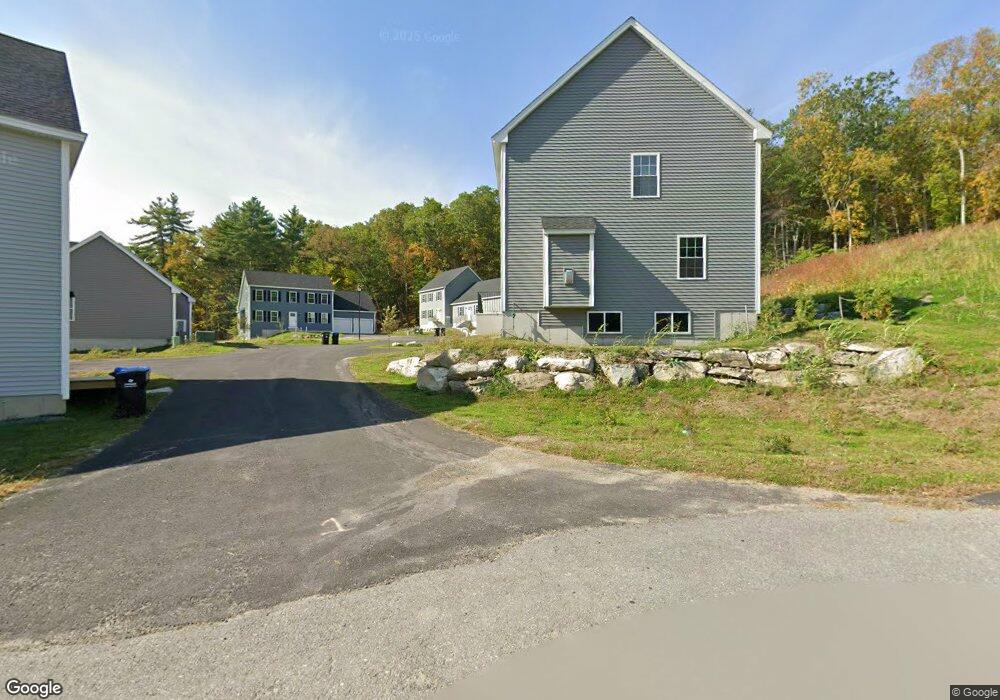18 Pine Hill Way Unit B Harvard, MA 01451
2
Beds
2
Baths
1,767
Sq Ft
--
Built
About This Home
This home is located at 18 Pine Hill Way Unit B, Harvard, MA 01451. 18 Pine Hill Way Unit B is a home located in Worcester County.
Create a Home Valuation Report for This Property
The Home Valuation Report is an in-depth analysis detailing your home's value as well as a comparison with similar homes in the area
Home Values in the Area
Average Home Value in this Area
Tax History Compared to Growth
Map
Nearby Homes
- 13 Pine Hill Way
- 14 Pine Hill Way
- 16 A Pine Hill Way Unit 16AA
- 18 B Pine Hill Way Unit BB
- 19 Partridge Hill Rd
- 90 Corn Rd
- 310 Codman Hill Rd Unit 35D
- 76 Bolton Woods Way
- 184 Old Bolton Rd
- 19 Barton Rd
- 21 Woodside Rd
- 236 Bolton Rd
- 1155 Burroughs Rd
- 3 Old Harvard Rd
- 291 Harvard Rd
- 98 Meadow Rd
- 176 Swanson Rd Unit 309
- 53 Swanson Ct Unit 36C
- 220 Swanson Rd Unit 605
- 220 Swanson Rd Unit 606
- 4 Pine Hill Way
- 2 Pine Hill Way
- 12AA Pine Hill Way Unit 12AA
- 5 Pine Hill Way
- 3 Pine Hill Way
- 260 Stow Rd
- 1A Pine Hill Way
- 256 Stow Rd
- 1 Pine Hill Way Unit B
- 1 Pine Hill Way Unit A
- 16 A Pine Hill Way Unit A
- 10 Pine Hill Way Unit 10
- 10 Pine Hill Way
- 10 Pine Hill Way Unit 8R
- 12A Pine Hill Way Unit A
- 12A Pine Hill Way Unit 12A
- 258 Stow Rd
- 8 Pine Hill Way
- 8 Pine Hill Way
- 254 Stow Rd
