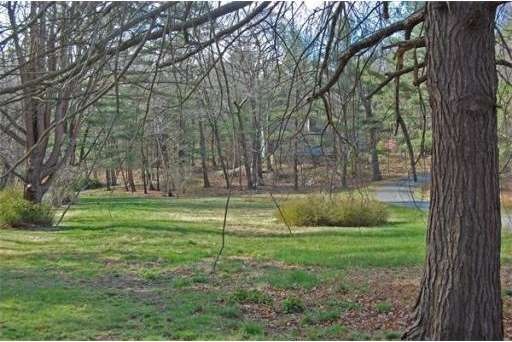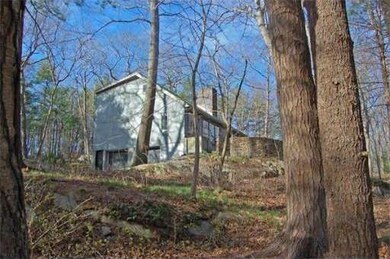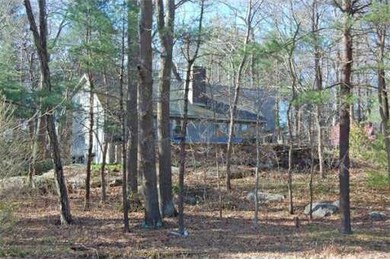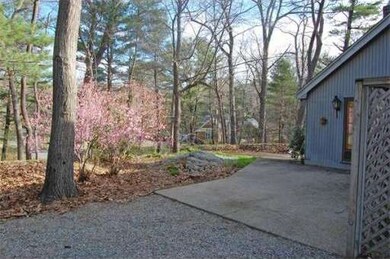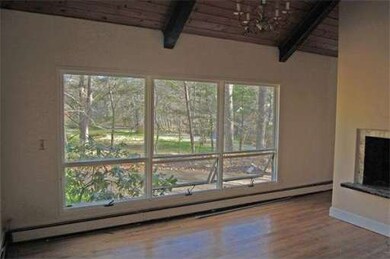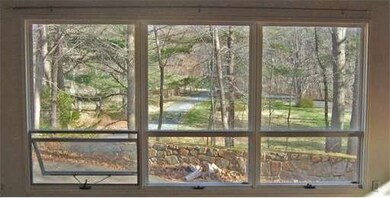
18 Pine Rd Beverly, MA 01915
Montserrat NeighborhoodAbout This Home
As of December 2017Located in the Paine Avenue campus with deeded access to the private Prides Crossing Beach. Situated on over 3 acres of beautiful land, this property could be a "fixer up" or nice space for a beautiful new home. Home is sold in "as is" condition.
Last Agent to Sell the Property
Mary Pruett
J. Barrett & Company License #454001080
Ownership History
Purchase Details
Map
Home Details
Home Type
Single Family
Est. Annual Taxes
$6,742
Year Built
1973
Lot Details
0
Listing Details
- Lot Description: Wooded, Paved Drive, Cleared, Sloping
- Special Features: None
- Property Sub Type: Detached
- Year Built: 1973
Interior Features
- Has Basement: Yes
- Fireplaces: 1
- Primary Bathroom: Yes
- Number of Rooms: 8
- Amenities: Public Transportation, Shopping, Swimming Pool, Tennis Court, Walk/Jog Trails, Stables, Golf Course, Bike Path, Conservation Area, Highway Access, House of Worship, Marina, Private School, Public School, T-Station
- Electric: Circuit Breakers
- Flooring: Wall to Wall Carpet, Hardwood
- Basement: Partial
- Bedroom 2: Second Floor
- Bedroom 3: Second Floor
- Bedroom 4: Second Floor
- Bathroom #1: First Floor
- Bathroom #2: Second Floor
- Bathroom #3: Second Floor
- Kitchen: First Floor
- Laundry Room: First Floor
- Living Room: First Floor
- Master Bedroom: Second Floor
- Master Bedroom Description: Flooring - Hardwood
- Dining Room: First Floor
- Family Room: First Floor
Exterior Features
- Construction: Frame
- Exterior: Clapboard, Wood
- Exterior Features: Patio, Balcony
- Foundation: Poured Concrete
Garage/Parking
- Garage Parking: Attached, Under, Storage
- Garage Spaces: 2
- Parking: Off-Street, Deeded, Paved Driveway
- Parking Spaces: 4
Utilities
- Heat Zones: 2
- Utility Connections: for Electric Range
Similar Homes in Beverly, MA
Home Values in the Area
Average Home Value in this Area
Purchase History
| Date | Type | Sale Price | Title Company |
|---|---|---|---|
| Fiduciary Deed | $350,750 | -- |
Property History
| Date | Event | Price | Change | Sq Ft Price |
|---|---|---|---|---|
| 12/15/2017 12/15/17 | Sold | $2,375,000 | -4.4% | $701 / Sq Ft |
| 10/05/2017 10/05/17 | Pending | -- | -- | -- |
| 09/13/2017 09/13/17 | For Sale | $2,485,000 | +4.6% | $733 / Sq Ft |
| 06/01/2017 06/01/17 | Off Market | $2,375,000 | -- | -- |
| 01/31/2017 01/31/17 | For Sale | $2,485,000 | +211.0% | $733 / Sq Ft |
| 06/25/2013 06/25/13 | Sold | $799,000 | 0.0% | $313 / Sq Ft |
| 06/03/2013 06/03/13 | Pending | -- | -- | -- |
| 04/25/2013 04/25/13 | For Sale | $799,000 | -- | $313 / Sq Ft |
Tax History
| Year | Tax Paid | Tax Assessment Tax Assessment Total Assessment is a certain percentage of the fair market value that is determined by local assessors to be the total taxable value of land and additions on the property. | Land | Improvement |
|---|---|---|---|---|
| 2025 | $6,742 | $613,500 | $439,300 | $174,200 |
| 2024 | $6,218 | $553,700 | $383,000 | $170,700 |
| 2023 | $5,916 | $525,400 | $354,800 | $170,600 |
| 2022 | $5,480 | $450,300 | $279,700 | $170,600 |
| 2021 | $5,384 | $423,900 | $266,600 | $157,300 |
| 2020 | $5,126 | $399,500 | $242,200 | $157,300 |
| 2019 | $4,861 | $368,000 | $221,500 | $146,500 |
Source: MLS Property Information Network (MLS PIN)
MLS Number: 71514569
APN: BEVE M:0032 B:0228 L:
