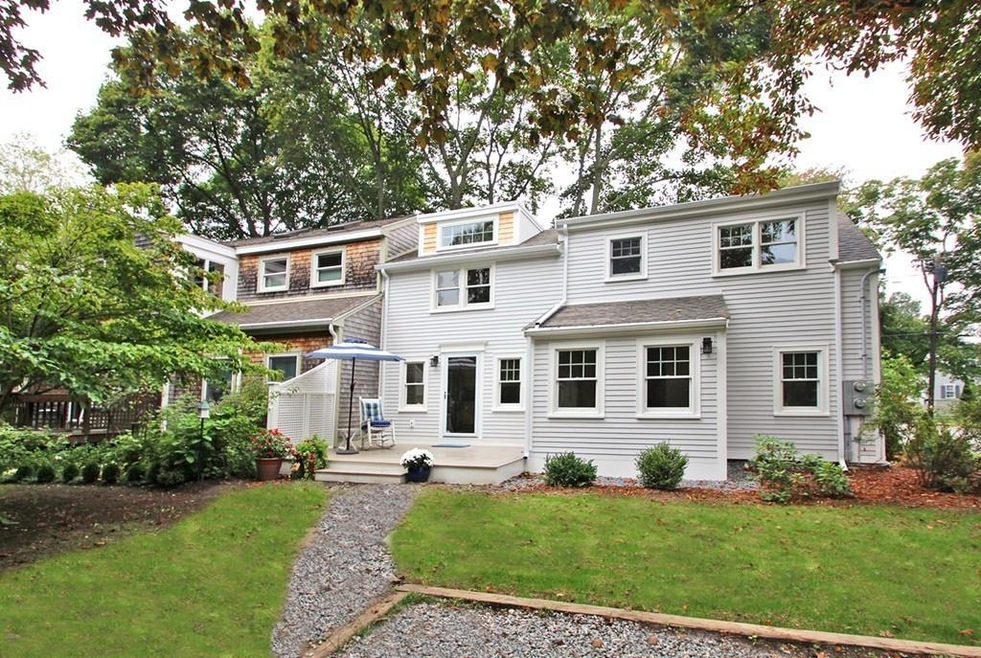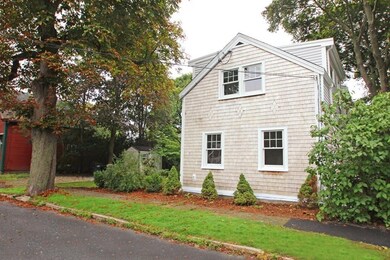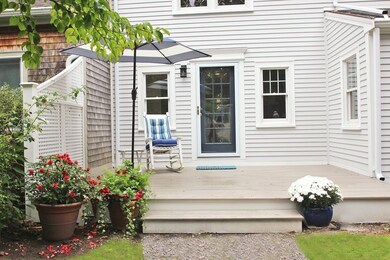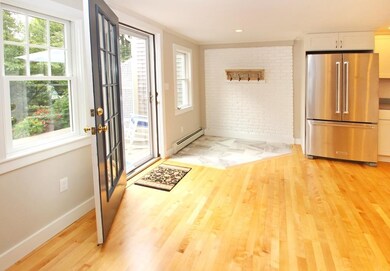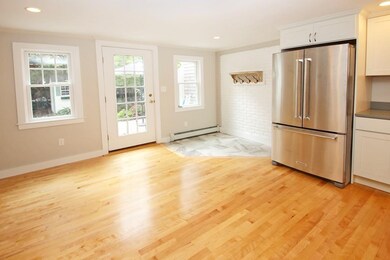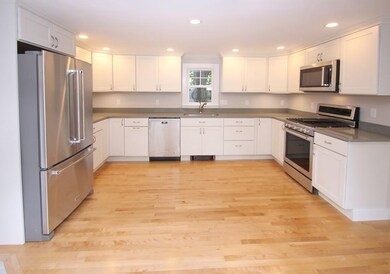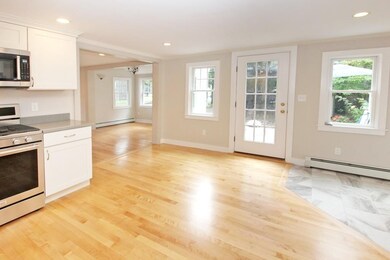
18 Pine St Unit 1 Newburyport, MA 01950
South End NeighborhoodHighlights
- Golf Course Community
- Waterfront
- Cathedral Ceiling
- Newburyport High School Rated A-
- Deck
- 2-minute walk to Perkins Playground
About This Home
As of December 2017Located in the heart of Newburyport's South End, this charming condo, that lives like a single family, has been totally renovated from top to bottom, inside to outside. Every detail has been thoughtfully designed with high-end finishes throughout. The first floor includes a well appointed kitchen featuring stainless Kitchen Aid appliances, custom cabinetry and quartz counters, a cozy sunny dining area, a living room, half bath and laundry. Upstairs you will find two bright spacious bedrooms with a full bath. Outside a large composite deck overlooking a lovely private landscaped yard. Just a block from the banks of the Merrimac river, there are seasonal views of the water, plenty of private parking, and a sweet shed. A peaceful setting offering the best of South End living, minutes to downtown shops, restaurants and the bustling waterfront.
Property Details
Home Type
- Condominium
Est. Annual Taxes
- $4,779
Year Built
- Built in 1850
Home Design
- Plaster Walls
- Frame Construction
- Shingle Roof
Interior Spaces
- 1,167 Sq Ft Home
- 2-Story Property
- Cathedral Ceiling
- Ceiling Fan
- Recessed Lighting
- Insulated Windows
Kitchen
- Microwave
- ENERGY STAR Qualified Refrigerator
- ENERGY STAR Qualified Dishwasher
- ENERGY STAR Range
- Solid Surface Countertops
- Disposal
Flooring
- Bamboo
- Wood
- Ceramic Tile
Bedrooms and Bathrooms
- 2 Bedrooms
- Primary bedroom located on second floor
Laundry
- Laundry on main level
- ENERGY STAR Qualified Dryer
- ENERGY STAR Qualified Washer
Home Security
Parking
- 2 Car Parking Spaces
- Stone Driveway
- Off-Street Parking
- Deeded Parking
Outdoor Features
- Deck
- Rain Gutters
Utilities
- Cooling System Powered By Renewable Energy
- 1 Cooling Zone
- Central Heating
- 2 Heating Zones
- Heating System Uses Natural Gas
- Individual Controls for Heating
- Baseboard Heating
- 100 Amp Service
- Gas Water Heater
Additional Features
- ENERGY STAR Qualified Equipment for Heating
- Waterfront
Listing and Financial Details
- Assessor Parcel Number 4969339
Community Details
Overview
- Property has a Home Owners Association
- Association fees include reserve funds
- 2 Units
- 18 181/2 Pine St Condo Association Community
Amenities
- Shops
- Coin Laundry
Recreation
- Golf Course Community
- Tennis Courts
- Park
Pet Policy
- Breed Restrictions
Security
- Storm Doors
Ownership History
Purchase Details
Home Financials for this Owner
Home Financials are based on the most recent Mortgage that was taken out on this home.Purchase Details
Home Financials for this Owner
Home Financials are based on the most recent Mortgage that was taken out on this home.Similar Homes in Newburyport, MA
Home Values in the Area
Average Home Value in this Area
Purchase History
| Date | Type | Sale Price | Title Company |
|---|---|---|---|
| Not Resolvable | $500,000 | -- | |
| Deed | $95,000 | -- |
Mortgage History
| Date | Status | Loan Amount | Loan Type |
|---|---|---|---|
| Open | $150,000 | New Conventional | |
| Previous Owner | $75,000 | Purchase Money Mortgage |
Property History
| Date | Event | Price | Change | Sq Ft Price |
|---|---|---|---|---|
| 06/19/2025 06/19/25 | For Sale | $825,000 | +65.0% | $662 / Sq Ft |
| 12/08/2017 12/08/17 | Sold | $500,000 | -5.6% | $428 / Sq Ft |
| 11/03/2017 11/03/17 | Pending | -- | -- | -- |
| 10/24/2017 10/24/17 | Price Changed | $529,900 | -3.6% | $454 / Sq Ft |
| 10/05/2017 10/05/17 | For Sale | $549,900 | -- | $471 / Sq Ft |
Tax History Compared to Growth
Tax History
| Year | Tax Paid | Tax Assessment Tax Assessment Total Assessment is a certain percentage of the fair market value that is determined by local assessors to be the total taxable value of land and additions on the property. | Land | Improvement |
|---|---|---|---|---|
| 2025 | $6,516 | $680,200 | $0 | $680,200 |
| 2024 | $6,358 | $637,700 | $0 | $637,700 |
| 2023 | $6,330 | $589,400 | $0 | $589,400 |
| 2022 | $6,174 | $514,100 | $0 | $514,100 |
| 2021 | $6,132 | $485,100 | $0 | $485,100 |
| 2020 | $6,105 | $475,500 | $0 | $475,500 |
| 2019 | $5,891 | $450,400 | $0 | $450,400 |
| 2018 | $4,931 | $371,900 | $0 | $371,900 |
| 2017 | $4,779 | $355,300 | $0 | $355,300 |
Agents Affiliated with this Home
-
Tzortzis Lane Group
T
Seller's Agent in 2025
Tzortzis Lane Group
Coldwell Banker Realty - Ipswich
31 Total Sales
-
Constantina Tzortzis

Seller Co-Listing Agent in 2025
Constantina Tzortzis
Coldwell Banker Realty - Ipswich
(603) 459-9632
85 Total Sales
-
Erin Lane

Seller Co-Listing Agent in 2025
Erin Lane
Coldwell Banker Realty - Ipswich
(978) 360-8564
60 Total Sales
-
Pat Iris

Seller's Agent in 2017
Pat Iris
Realty One Group Nest
(978) 270-3915
2 in this area
6 Total Sales
-
Lorraine Pesce

Buyer's Agent in 2017
Lorraine Pesce
Advisors Living - Merrimac
(978) 697-4726
1 in this area
19 Total Sales
Map
Source: MLS Property Information Network (MLS PIN)
MLS Number: 72238656
APN: 29 38 A
- 23 Lincoln St
- 4 Goodwin Ave
- 226 Water St
- 12 Lunt St
- 5 High Rd
- 65 Bromfield St
- 6 Riverview Dr
- 164 Water St
- 166 Water St Unit 166
- 33 High Rd Unit 2
- 8 Parsons St Unit 8
- 3 Salem St Unit 3
- 51 High St
- 129 Water St
- 5-13 Lime St Unit 2
- 19 Beck St
- 10A Milk St Unit 1
- 8A Milk St Unit 1
- 8 Milk St Unit 1
- 37 1/2 Federal St
