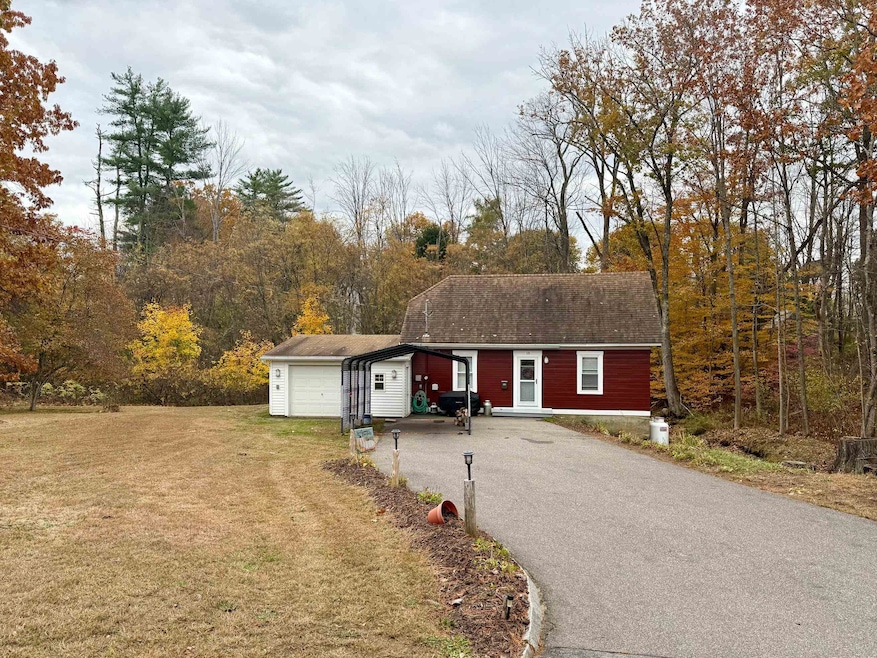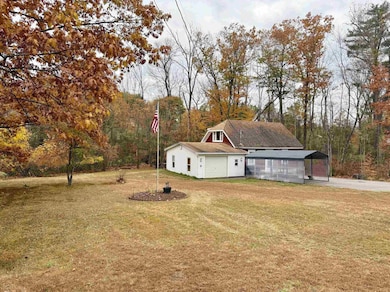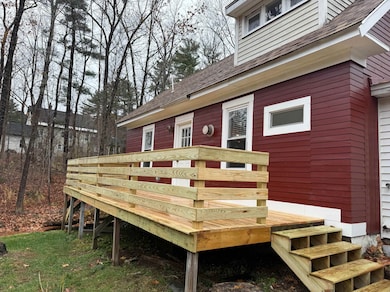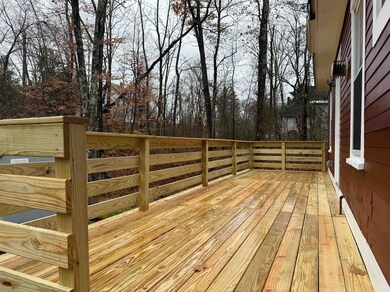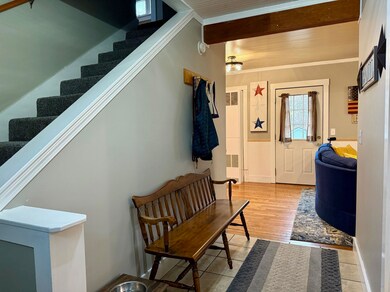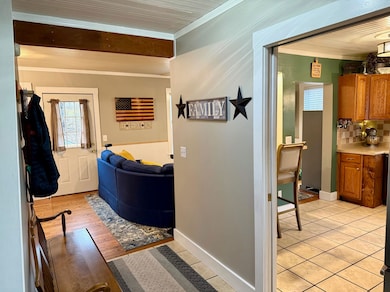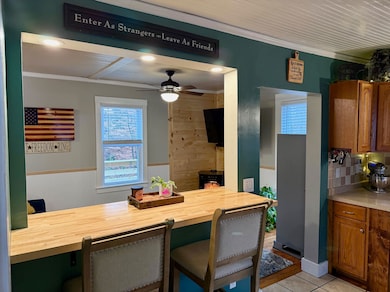18 Pine St Tilton, NH 03276
Tilton NeighborhoodEstimated payment $2,305/month
Highlights
- Cape Cod Architecture
- Wood Flooring
- Living Room
- Deck
- Natural Light
- Laundry Room
About This Home
Charming and Move-In Ready Cape style home! Pride of ownership is evident throughout this beautifully maintained 3-bedroom home set on a peaceful 0.73-acre lot. Thoughtful updates inside and out make this truly move-in ready. The seller has completed extensive tree removal around the property, rebuilt the deck from the studs up, and added a new 8x10 shed and carport in the past year. Inside, you’ll find fresh paint throughout, new carpeting upstairs, and a cozy pellet stove that adds welcoming warmth on chilly days. The kitchen features all newer appliances, updated within the past 1–7 years. Enjoy a private type, natural setting while still being close to downtown amenities, Tilton Prep School, and I-93 for easy commuting north or south. Concord is just 20 minutes away. A wonderful blend of comfort, convenience, and care—ready for you to move right in and enjoy. Agent interest.
Home Details
Home Type
- Single Family
Est. Annual Taxes
- $3,013
Year Built
- Built in 1930
Lot Details
- 0.74 Acre Lot
- Garden
- Property is zoned VILLAG
Parking
- 1 Car Garage
- Carport
Home Design
- Cape Cod Architecture
- Concrete Foundation
Interior Spaces
- 1,289 Sq Ft Home
- Property has 2 Levels
- Ceiling Fan
- Natural Light
- Blinds
- Living Room
- Combination Kitchen and Dining Room
- Dishwasher
Flooring
- Wood
- Carpet
- Ceramic Tile
Bedrooms and Bathrooms
- 3 Bedrooms
Laundry
- Laundry Room
- Dryer
- Washer
Outdoor Features
- Deck
- Shed
Utilities
- Window Unit Cooling System
- Wall Furnace
- Cable TV Available
Listing and Financial Details
- Legal Lot and Block 2 / 18
- Assessor Parcel Number U07
Map
Home Values in the Area
Average Home Value in this Area
Tax History
| Year | Tax Paid | Tax Assessment Tax Assessment Total Assessment is a certain percentage of the fair market value that is determined by local assessors to be the total taxable value of land and additions on the property. | Land | Improvement |
|---|---|---|---|---|
| 2024 | $3,013 | $279,000 | $104,500 | $174,500 |
| 2023 | $2,655 | $149,900 | $55,000 | $94,900 |
| 2022 | $2,409 | $149,900 | $55,000 | $94,900 |
| 2021 | $2,451 | $149,800 | $55,000 | $94,800 |
| 2020 | $2,767 | $149,800 | $55,000 | $94,800 |
| 2019 | $2,938 | $149,800 | $55,000 | $94,800 |
| 2018 | $2,744 | $122,900 | $44,300 | $78,600 |
| 2017 | $2,642 | $122,900 | $44,300 | $78,600 |
| 2016 | $2,546 | $122,900 | $44,300 | $78,600 |
| 2015 | $2,823 | $122,900 | $44,300 | $78,600 |
| 2014 | $2,447 | $122,900 | $44,300 | $78,600 |
| 2013 | $2,191 | $119,700 | $42,200 | $77,500 |
| 2012 | $2,185 | $119,700 | $42,200 | $77,500 |
Property History
| Date | Event | Price | List to Sale | Price per Sq Ft | Prior Sale |
|---|---|---|---|---|---|
| 11/10/2025 11/10/25 | For Sale | $390,000 | +174.6% | $303 / Sq Ft | |
| 04/14/2017 04/14/17 | Sold | $142,000 | -5.3% | $110 / Sq Ft | View Prior Sale |
| 03/07/2017 03/07/17 | Pending | -- | -- | -- | |
| 10/31/2016 10/31/16 | For Sale | $149,900 | 0.0% | $117 / Sq Ft | |
| 01/20/2014 01/20/14 | Rented | $1,000 | 0.0% | -- | |
| 12/13/2013 12/13/13 | Under Contract | -- | -- | -- | |
| 11/29/2013 11/29/13 | For Rent | $1,000 | -- | -- |
Purchase History
| Date | Type | Sale Price | Title Company |
|---|---|---|---|
| Warranty Deed | $142,000 | -- | |
| Deed | $300,000 | -- |
Mortgage History
| Date | Status | Loan Amount | Loan Type |
|---|---|---|---|
| Open | $139,428 | FHA | |
| Previous Owner | $120,000 | Purchase Money Mortgage |
Source: PrimeMLS
MLS Number: 5069136
APN: TILT-000007U-000018-000002
- 22 Cedar St
- 9 High St
- 4 West St
- R02-13 Calef Hill Rd
- 12 Holmes Ave
- 495 W Main St
- 12 Kimball St
- 124 E Main St
- 24 Morrison Ave
- 0 Clark Rd Unit 7-1 5058307
- 9 Aspen Rd
- 1 Marsh Hill Cir
- 12 Foothills Way
- 32 Bean Hill Rd
- 12 Village Way Unit 38
- 39 Village Way Unit 21
- 22 Stonehenge Cir Unit 7
- 41 Village Way Unit 22
- 24 Village Way Unit 33
- 44 Fellows Hill Rd
- 4 Deer St Unit 16
- 258 Main St Unit Suite 3
- 3 Clark Rd
- 80 Terrace Rd
- 408 Central St Unit 6
- 47 Elkins St
- 189 E Bow St Unit A
- 501 Bean Hill Rd Unit 1 bedroom for rent
- 198 S Main St Unit 14
- 155 S Main St Unit 7
- 155 S Main St Unit 2
- 24 Clark St
- 0 Cardigan Ct
- 885 Laconia Rd Unit 25
- 5 Rhodes Dr
- 4 Commerce St Unit 2
- 361 Court St
- 17 Orchard Hill Rd Unit Orchard Hill
- 40 Circle Point Rd
- 67 Provencal Rd Unit 67-302
