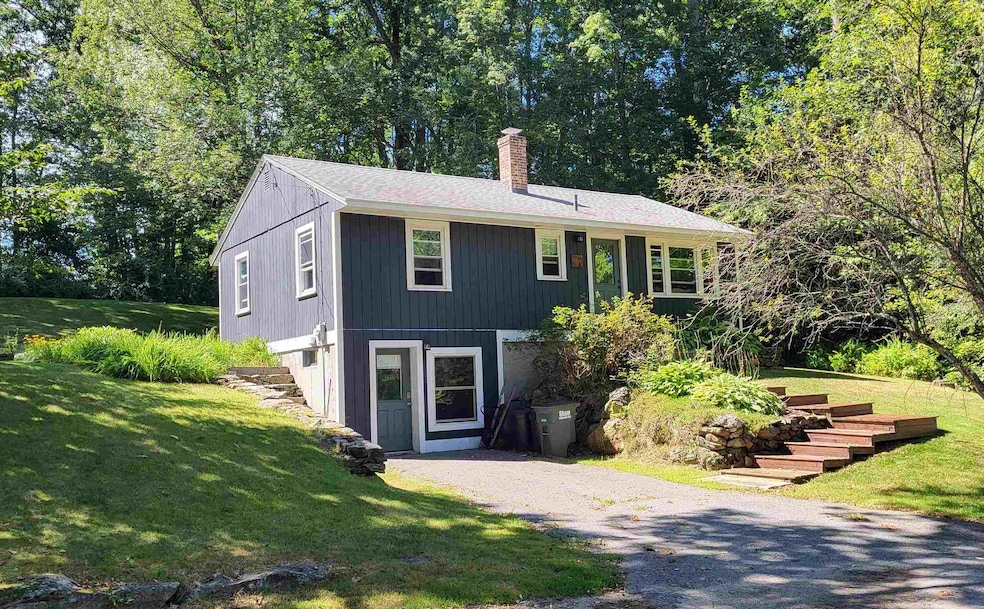
18 Pine Terrace Rindge, NH 03461
Estimated payment $1,825/month
Highlights
- Hot Property
- Natural Light
- Laundry Room
- Wood Flooring
- Living Room
- Garden
About This Home
Beautifully updated and maintained ranch on .53 acre in an established neighborhood. A lot of home, ready to move right in, hardwood floors, living room opens to freshly painted cabinets and eat in kitchen complete with new range and dishwasher. Three bedrooms or opt for one to be a private dining room as the seller has. Walk out basement has partially finished areas, laundry room, work bench and lots of storage. Come put your personal touches. The yard offers lots of sun and natural shade, fenced garden area, mature blueberry bushes and perennials abound. All this in Rindge just steps away from conservation trails, snowmobiling and all the convenience Rindge has to offer. The Historic Center w/ town common, library, museum, school, town offices & transfer station. Moments away from Rte. 119 & 202 for shopping & commuter routes. Open house Saturday August 23, 2025 10:00-12:00 OFFER DEADLINE Saturday, August 23, 2025 at 5:00.
Listing Agent
North New England Real Estate Group License #067390 Listed on: 08/21/2025
Home Details
Home Type
- Single Family
Est. Annual Taxes
- $3,596
Year Built
- Built in 1968
Lot Details
- 0.53 Acre Lot
- Sloped Lot
- Garden
Parking
- Paved Parking
Home Design
- Wood Frame Construction
Interior Spaces
- Property has 1 Level
- Natural Light
- Living Room
- Combination Kitchen and Dining Room
- Dishwasher
Flooring
- Wood
- Tile
Bedrooms and Bathrooms
- 3 Bedrooms
- 1 Full Bathroom
Laundry
- Laundry Room
- Dryer
- Washer
Basement
- Walk-Out Basement
- Basement Fills Entire Space Under The House
- Interior Basement Entry
Schools
- Rindge Memorial Elementary School
- Jaffrey-Rindge Middle School
- Conant High School
Utilities
- Dehumidifier
- Vented Exhaust Fan
- Baseboard Heating
- Hot Water Heating System
- Shared Water Source
- Septic Tank
- Leach Field
- High Speed Internet
Community Details
- Trails
Listing and Financial Details
- Tax Lot 36
- Assessor Parcel Number 7
Map
Home Values in the Area
Average Home Value in this Area
Tax History
| Year | Tax Paid | Tax Assessment Tax Assessment Total Assessment is a certain percentage of the fair market value that is determined by local assessors to be the total taxable value of land and additions on the property. | Land | Improvement |
|---|---|---|---|---|
| 2024 | $3,591 | $141,900 | $34,700 | $107,200 |
| 2023 | $3,476 | $138,800 | $34,700 | $104,100 |
| 2022 | $3,197 | $138,800 | $34,700 | $104,100 |
| 2021 | $3,144 | $138,800 | $34,700 | $104,100 |
| 2020 | $1,748 | $138,800 | $34,700 | $104,100 |
| 2019 | $2,305 | $97,400 | $30,300 | $67,100 |
| 2018 | $2,679 | $97,400 | $30,300 | $67,100 |
| 2017 | $2,648 | $97,400 | $30,300 | $67,100 |
| 2016 | $2,366 | $97,400 | $30,300 | $67,100 |
| 2015 | $2,716 | $97,400 | $30,300 | $67,100 |
| 2014 | $2,845 | $109,300 | $50,600 | $58,700 |
| 2013 | $2,745 | $107,800 | $50,600 | $57,200 |
Property History
| Date | Event | Price | Change | Sq Ft Price |
|---|---|---|---|---|
| 08/21/2025 08/21/25 | For Sale | $279,900 | -- | $246 / Sq Ft |
Purchase History
| Date | Type | Sale Price | Title Company |
|---|---|---|---|
| Warranty Deed | $145,000 | -- | |
| Deed | $125,000 | -- |
Mortgage History
| Date | Status | Loan Amount | Loan Type |
|---|---|---|---|
| Open | $140,000 | Purchase Money Mortgage | |
| Previous Owner | $105,000 | No Value Available | |
| Previous Owner | $105,000 | Stand Alone Refi Refinance Of Original Loan | |
| Previous Owner | $135,000 | Purchase Money Mortgage |
Similar Homes in Rindge, NH
Source: PrimeMLS
MLS Number: 5057604
APN: RIND-000007-000036
- 286 Old New Ipswich Rd
- 157 Perry Rd
- 20 Amalia Way
- 16 Amalia Way
- 803 Nh Route 119
- 769 Old New Ipswich Rd
- 137 Prescott Rd
- 88 Drag Hill Rd
- 113 Converseville Rd
- 12 Mark St
- 66 Mark St
- 69 Mark St
- 57 Prescott Rd
- 10 Spring Rd
- 138 Hubbard Pond Rd
- 94 Main St
- 16 Harriet Ln
- 49 Turnpike Rd
- 336 Main St
- 85 Woodbound Rd
- 8 Christian Ct
- 8 Christian Ct
- 142 Main St
- 204 Glenallen St Unit 2
- 39 Pond St Unit 3
- 250 Spring Cir Unit 2
- 55 Laurel Wood Dr
- 31 Summer St Unit 5
- 369 Union St Unit 3
- 1281 Main St
- 300 Greenfield Rd
- 19 Central Square Unit B
- 33 Central Square
- 1-51 Meadowbrook Ln
- 128 State Rd Unit A
- 36 Venable Rd
- 105 Ridgewood Ln Unit 13
- 91 Woodland Ave Unit 1
- 91 Woodland Ave Unit 2
- 85 Ridgewood Ln Unit 15






