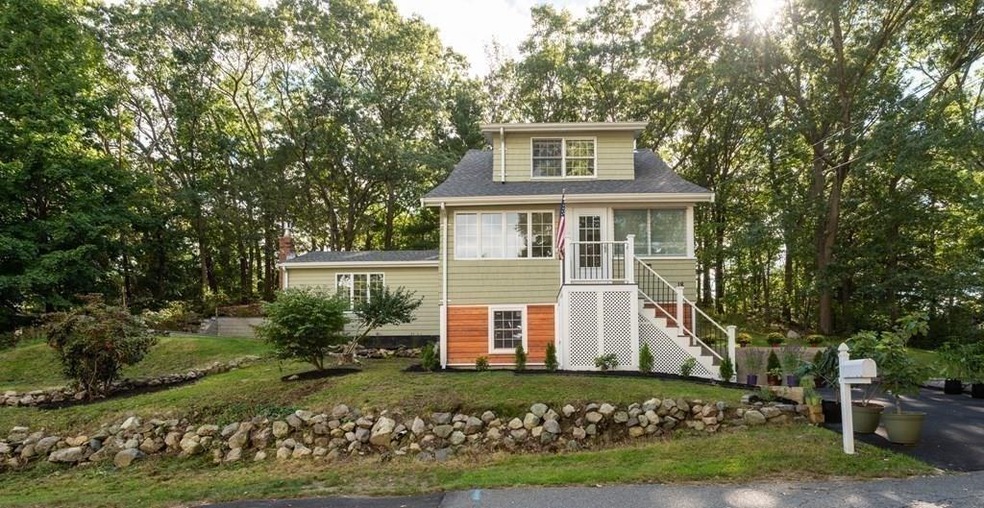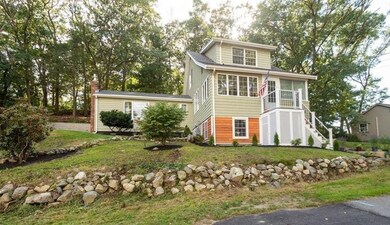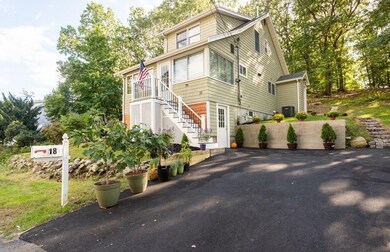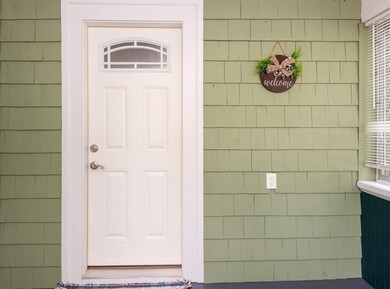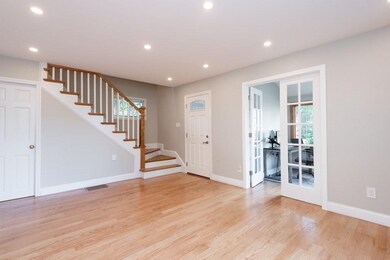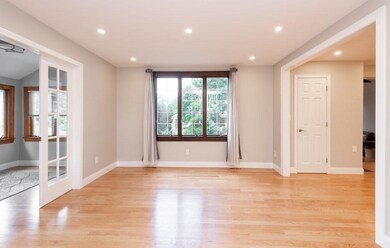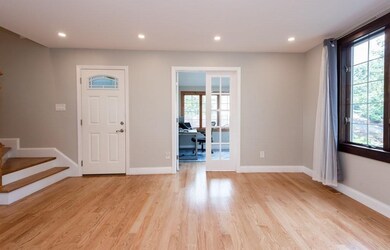
18 Pinecrest Ave Saugus, MA 01906
Downtown Saugus NeighborhoodHighlights
- Open Floorplan
- Wood Flooring
- Beamed Ceilings
- Cathedral Ceiling
- Solid Surface Countertops
- Stainless Steel Appliances
About This Home
As of December 2021Welcome to 18 Pinecrest Ave! Breathtaking open-concept single family home located in an exceptionally quiet Saugus neighborhood. Exquisite craftsmanship throughout this Spare-No-Expense full renovation, no flip here. Absolutely stunning main level boasts new hardwood floors and recessed lighting. Star of the show is the magazine-worthy all white kitchen of your dreams, equipped with high-end wood cabinets and granite countertops, stainless steel appliances, tile backsplash, and huge center island. Off the kitchen is a magnificent family room with a beamed cathedral ceiling and wood stove. Stylish fully renovated bathroom, open living room, and home office with sophisticated French doors cap off the main level. 2nd floor includes 3 good size bedrooms and another fully renovated bathroom. Huge unfinished basement walks right out to the newly paved driveway. BRAND NEW: Plumbing, Electrical (200 AMP Service), Roof, High Efficiency Dual Zone HVAC, High Efficiency Tankless Hot Water & MORE!
Home Details
Home Type
- Single Family
Est. Annual Taxes
- $5,908
Year Built
- 1920
Home Design
- Updated or Remodeled
Interior Spaces
- Open Floorplan
- Beamed Ceilings
- Cathedral Ceiling
- Ceiling Fan
- Skylights
- Recessed Lighting
- Decorative Lighting
- French Doors
- Wood Flooring
- Exterior Basement Entry
Kitchen
- Stove
- Stainless Steel Appliances
- Kitchen Island
- Solid Surface Countertops
Bedrooms and Bathrooms
- Primary bedroom located on second floor
- Bathtub with Shower
- Separate Shower
Utilities
- 2 Cooling Zones
- 2 Heating Zones
- Pellet Stove burns compressed wood to generate heat
Ownership History
Purchase Details
Purchase Details
Purchase Details
Home Financials for this Owner
Home Financials are based on the most recent Mortgage that was taken out on this home.Similar Homes in Saugus, MA
Home Values in the Area
Average Home Value in this Area
Purchase History
| Date | Type | Sale Price | Title Company |
|---|---|---|---|
| Foreclosure Deed | $347,000 | -- | |
| Deed | -- | -- | |
| Deed | $360,000 | -- |
Mortgage History
| Date | Status | Loan Amount | Loan Type |
|---|---|---|---|
| Open | $589,500 | Purchase Money Mortgage | |
| Closed | $589,500 | Purchase Money Mortgage | |
| Closed | $373,723 | Stand Alone Refi Refinance Of Original Loan | |
| Closed | $323,520 | New Conventional | |
| Previous Owner | $360,050 | No Value Available | |
| Previous Owner | $270,000 | Purchase Money Mortgage | |
| Previous Owner | $90,000 | No Value Available |
Property History
| Date | Event | Price | Change | Sq Ft Price |
|---|---|---|---|---|
| 12/20/2021 12/20/21 | Sold | $643,500 | -4.7% | $336 / Sq Ft |
| 11/02/2021 11/02/21 | Pending | -- | -- | -- |
| 10/13/2021 10/13/21 | For Sale | $674,900 | +100.3% | $352 / Sq Ft |
| 02/12/2019 02/12/19 | Sold | $337,000 | +2.3% | $214 / Sq Ft |
| 01/07/2019 01/07/19 | Pending | -- | -- | -- |
| 12/28/2018 12/28/18 | For Sale | $329,500 | 0.0% | $209 / Sq Ft |
| 12/20/2018 12/20/18 | Pending | -- | -- | -- |
| 12/01/2018 12/01/18 | Price Changed | $329,500 | -5.7% | $209 / Sq Ft |
| 10/07/2018 10/07/18 | For Sale | $349,500 | -- | $222 / Sq Ft |
Tax History Compared to Growth
Tax History
| Year | Tax Paid | Tax Assessment Tax Assessment Total Assessment is a certain percentage of the fair market value that is determined by local assessors to be the total taxable value of land and additions on the property. | Land | Improvement |
|---|---|---|---|---|
| 2025 | $5,908 | $553,200 | $305,800 | $247,400 |
| 2024 | $5,655 | $531,000 | $288,300 | $242,700 |
| 2023 | $5,449 | $483,900 | $253,400 | $230,500 |
| 2022 | $5,233 | $435,700 | $232,400 | $203,300 |
| 2021 | $4,821 | $390,700 | $201,800 | $188,900 |
| 2020 | $4,453 | $373,600 | $192,200 | $181,400 |
| 2019 | $4,279 | $351,300 | $174,700 | $176,600 |
| 2018 | $3,896 | $336,400 | $169,500 | $166,900 |
| 2017 | $3,633 | $301,500 | $158,100 | $143,400 |
| 2016 | $3,315 | $271,700 | $157,900 | $113,800 |
| 2015 | $3,111 | $258,800 | $150,400 | $108,400 |
| 2014 | $3,131 | $269,700 | $150,400 | $119,300 |
Agents Affiliated with this Home
-

Seller's Agent in 2021
Ryan Mirisola
Lamacchia Realty, Inc.
(617) 775-3431
2 in this area
88 Total Sales
-

Buyer's Agent in 2021
Elena Langlois
Compass
(617) 755-6543
1 in this area
25 Total Sales
-

Seller's Agent in 2019
Michelle Fermin
Century 21 North East
(978) 423-6545
2 in this area
1,135 Total Sales
Map
Source: MLS Property Information Network (MLS PIN)
MLS Number: 72907458
APN: SAUG-000007F-000005-000016
