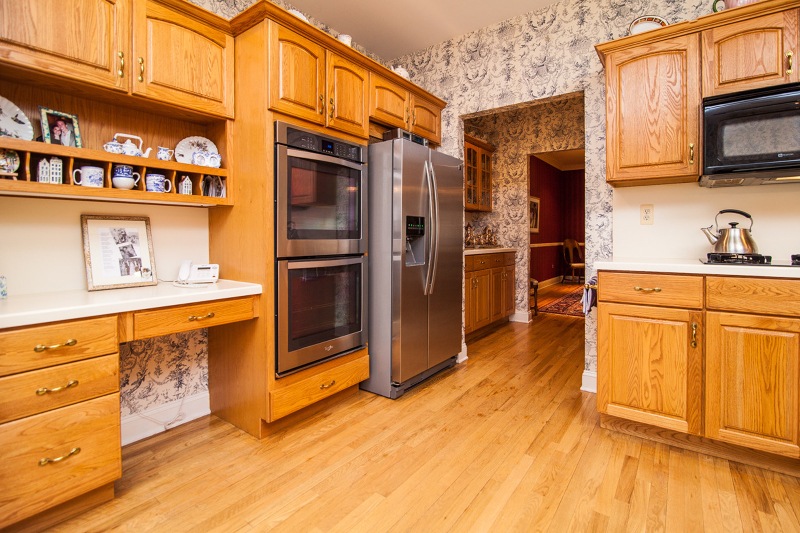
$595,000
- 3 Beds
- 2.5 Baths
- 90 Hancock Dr
- Unit 132
- Morristown, NJ
Imagine yourself in this bright, spacious, 3 bedroom, 2.5 bath end-unit townhouse, perfectly situated within the highly sought after Rose Arbor community, located less than 3 miles from downtown Morristown, with its parks, dining, entertainment, and train to NYC! On the main floor, step into an open and airy living room with cathedral ceilings and windows providing an abundance of natural light,
Trish Gesswein HOUWZER
