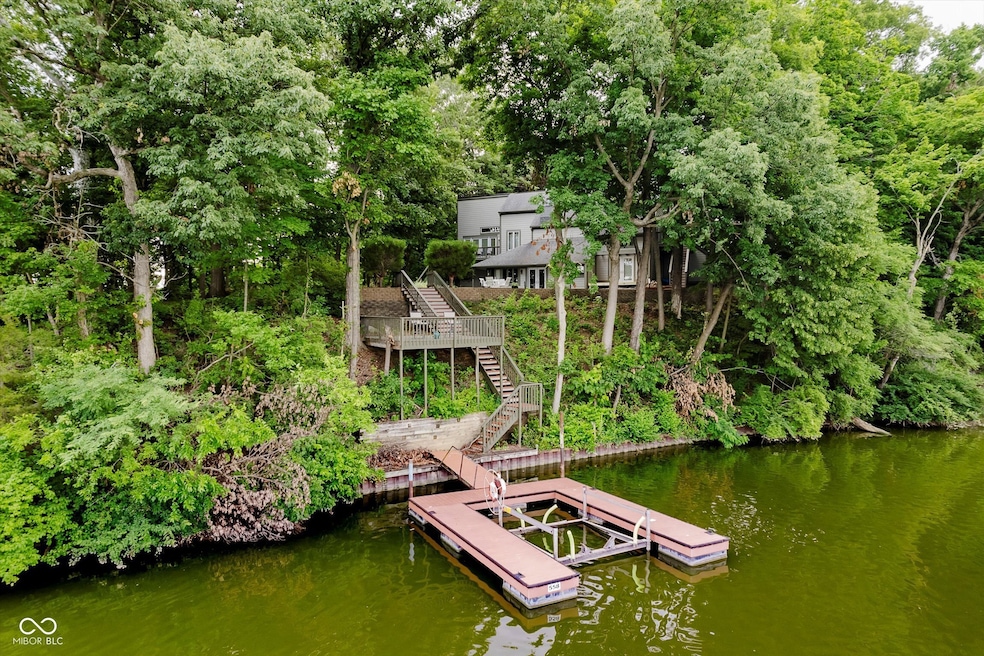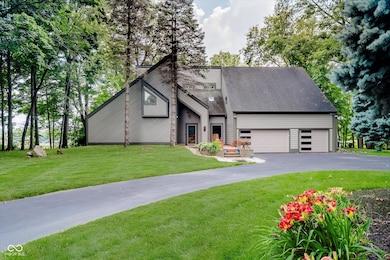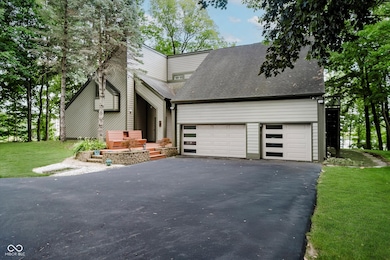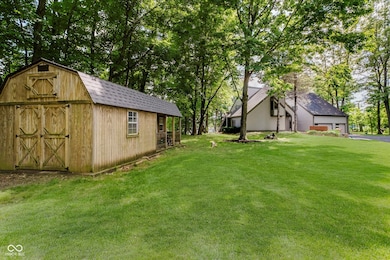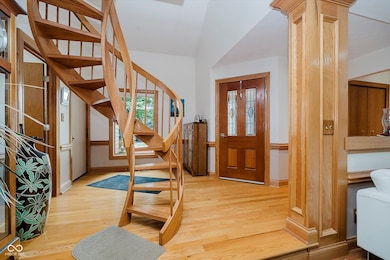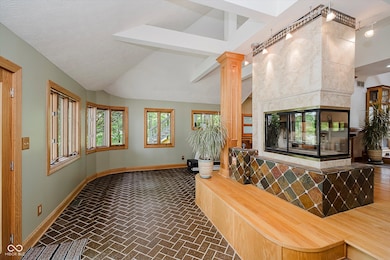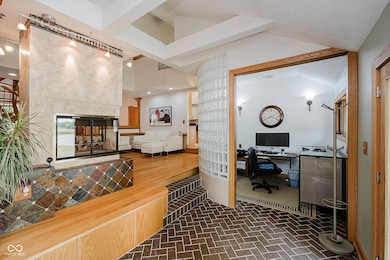18 Point Ln Arcadia, IN 46030
Estimated payment $6,783/month
Highlights
- Lake Front
- Water Access
- Updated Kitchen
- Docks
- Boat Slip
- Lake Privileges
About This Home
Welcome to a truly special offering-set on 3.77 acres with an unbelievable 673 feet of water frontage! This is one of the largest and most dramatic lots on Morse Reservoir, perfectly positioned on a prominent point that delivers panoramic views, unbeatable sunsets, and a front-row seat to the July 4th fireworks. Situated in a peaceful idle zone, it's ideal for kayaking, paddle boarding, and floating, with calm waters all around-yet just a short boat ride to the main water sports area when you're ready for more action. The home itself has a contemporary, architectural vibe-not your average lake house! Approx. 3,500 square feet with 4 bedrooms. Two main-floor bedrooms were opened up to create one large suite, but the seller is willing to reinstall the wall with an acceptable offer to restore the original 4-bedroom layout. Features include a striking two-sided fireplace in the great room, an updated kitchen, 3 car garage, a new water heater, and an energy-efficient geothermal system. You'll also love the abundant deck space-perfect for entertaining or simply soaking in the views. Outside, enjoy a composite dock with boat lift and one of the most impressive lakefront settings Morse has to offer. This is a rare opportunity to own a truly one-of-a-kind property that combines acreage and water frontage -in one unforgettable package.
Listing Agent
Compass Indiana, LLC Brokerage Email: andy@soldbysheets.com License #RB14042313 Listed on: 07/01/2025

Home Details
Home Type
- Single Family
Est. Annual Taxes
- $6,622
Year Built
- Built in 1987 | Remodeled
Lot Details
- 3.77 Acre Lot
- Lake Front
- Reservoir Front
- Mature Trees
Parking
- 3 Car Attached Garage
Home Design
- Contemporary Architecture
- Cement Siding
Interior Spaces
- 2-Story Property
- Woodwork
- Vaulted Ceiling
- Paddle Fans
- Wood Burning Fireplace
- Free Standing Fireplace
- Two Way Fireplace
- Fireplace Features Masonry
- Entrance Foyer
- Great Room with Fireplace
- Combination Kitchen and Dining Room
- Lake Views
- Crawl Space
- Laundry on main level
Kitchen
- Updated Kitchen
- Convection Oven
- Electric Cooktop
- Microwave
- Dishwasher
- Kitchen Island
- Disposal
Flooring
- Wood
- Carpet
- Laminate
- Ceramic Tile
- Vinyl
Bedrooms and Bathrooms
- 4 Bedrooms
- Walk-In Closet
Outdoor Features
- Water Access
- Seawall
- Boat Slip
- Docks
- Lake Privileges
- Deck
- Shed
- Storage Shed
Schools
- Hamilton Heights Elementary School
- Hamilton Heights Middle School
- Hamilton Heights High School
Utilities
- Central Air
- Geothermal Heating and Cooling
- Private Water Source
- Electric Water Heater
- Water Softener is Owned
- High Speed Internet
Community Details
- Property has a Home Owners Association
- Point Subdivision
Listing and Financial Details
- Tax Lot 18
- Assessor Parcel Number 290236000025000008
Map
Tax History
| Year | Tax Paid | Tax Assessment Tax Assessment Total Assessment is a certain percentage of the fair market value that is determined by local assessors to be the total taxable value of land and additions on the property. | Land | Improvement |
|---|---|---|---|---|
| 2024 | $6,199 | $609,100 | $310,400 | $298,700 |
| 2023 | $6,199 | $573,800 | $310,400 | $263,400 |
| 2022 | $6,328 | $542,900 | $299,000 | $243,900 |
| 2021 | $6,236 | $522,400 | $299,000 | $223,400 |
| 2020 | $6,067 | $522,400 | $299,000 | $223,400 |
| 2019 | $5,557 | $488,100 | $270,800 | $217,300 |
| 2018 | $5,670 | $488,100 | $270,800 | $217,300 |
| 2017 | $5,641 | $490,800 | $270,800 | $220,000 |
| 2016 | $5,658 | $494,200 | $270,800 | $223,400 |
| 2014 | $5,128 | $443,300 | $223,200 | $220,100 |
| 2013 | $5,128 | $443,700 | $223,200 | $220,500 |
Property History
| Date | Event | Price | List to Sale | Price per Sq Ft |
|---|---|---|---|---|
| 07/25/2025 07/25/25 | Price Changed | $1,200,000 | -5.9% | $354 / Sq Ft |
| 07/01/2025 07/01/25 | For Sale | $1,275,000 | -- | $376 / Sq Ft |
Source: MIBOR Broker Listing Cooperative®
MLS Number: 22048091
APN: 29-02-36-000-025.000-008
- 31 Bluewater Dr
- 14 Morse Ct
- 15 Morse Ct
- 249 Cass St
- 29 Point Ln
- 269 Iron Bridge Rd
- 1065 Coral Springs Dr
- 243 Alvor Ct
- 146 Verdant Dr
- 100 Confidential Dr
- 140 Wiley St
- 800 N Peru St
- 210 E Buckeye St
- 104 Perlican Dr
- 24 Karner Blue Ct
- 27 Karner Blue Ct
- 47 Karner Blue Ct
- 25 Karner Blue Ct
- 38 Karner Blue Ct
- 23 Karner Blue Ct
- 14 Morse Ct
- 89 W Brinton St
- 2329 Seven Peaks Dr
- 500 Lions Creek Cir
- 401 Harbour Town Dr
- 19541 Jena Dr
- 19560 Tradewinds Dr
- 19307 Fox Chase Dr
- 7589 Wheatgrass Ln
- 4923 Gilet Dr
- 17738 Noel St
- 17735 Noel St
- 19127 Fox Chase Dr
- 6501 Rushing River
- 19438 Paxson Place
- 18690 Round Lake Rd
- 4310 Douro Trail
- 9984 Waterside Dr
- 1100 Northlake Dr
- 1592 E 236th St
