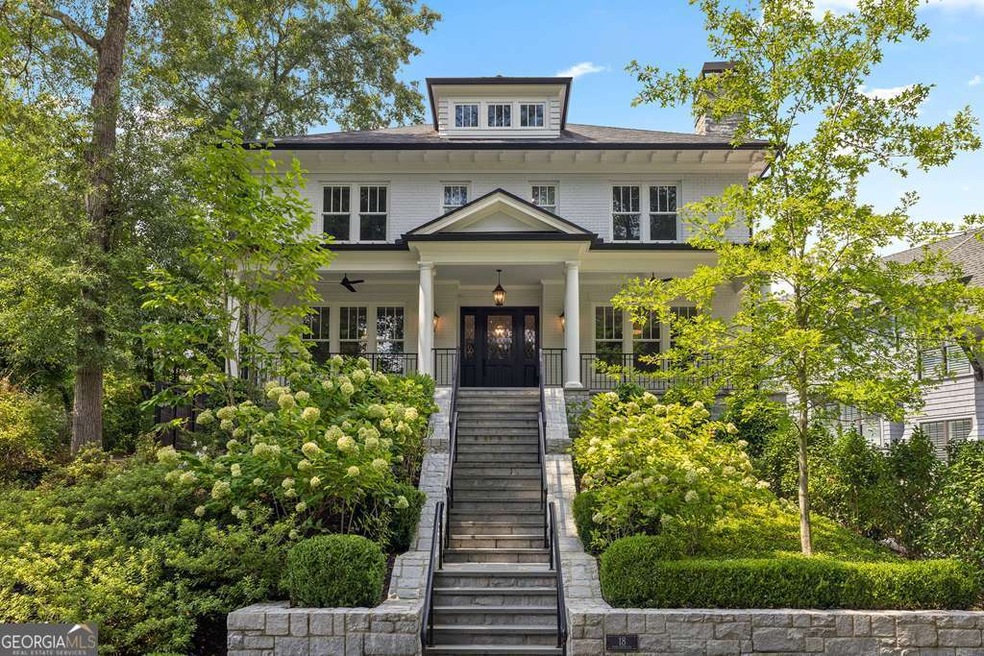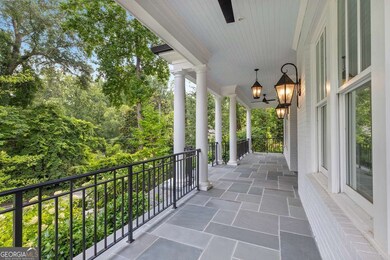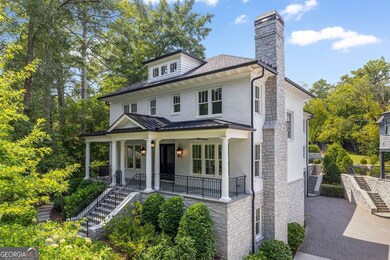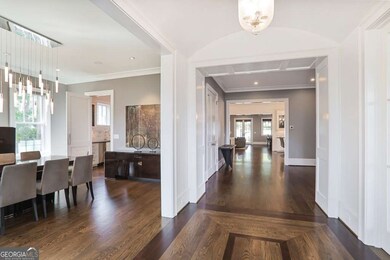18 Polo Dr NE Atlanta, GA 30309
Ansley Park NeighborhoodEstimated payment $21,976/month
Highlights
- Golf Course Community
- Home Theater
- Wolf Appliances
- Midtown High School Rated A+
- City View
- 4-minute walk to Ansley Park
About This Home
This exceptional residence blends timeless elegance with modern luxury. Built in 2021, this home features light-filled interiors, white oak hardwoods, and high-end finishes throughout. The grand entry leads to a sophisticated sitting room with a gas/wood-burning fireplace, a formal dining room, and a butler's pantry with a walk-in storage area. The chef's kitchen impresses with a 48" Wolf range, pre-cast limestone hood, Sub-Zero refrigerator, and a stunning quartz island-flowing seamlessly into the breakfast area and fireside family room. Upstairs, the luxurious primary suite boasts a spacious sitting area, two walk-in closets, and a spa-inspired bath with a soaking tub and marble steam shower. Three additional en-suite bedrooms offer custom tile baths and walk-in closets. The terrace level includes a private bedroom with a full bath and media room. French doors open to an expansive covered porch, perfect for outdoor entertaining, overlooking a beautifully landscaped yard with room for a pool. A two-car attached garage and additional alley parking provide convenience. Just steps from Midtown, Piedmont Park, the BeltLine, and more!
Home Details
Home Type
- Single Family
Est. Annual Taxes
- $54,917
Year Built
- Built in 2019
Lot Details
- 0.25 Acre Lot
- Private Lot
- Garden
Parking
- 2 Car Garage
Home Design
- Traditional Architecture
- Composition Roof
- Four Sided Brick Exterior Elevation
Interior Spaces
- 3-Story Property
- High Ceiling
- Fireplace With Gas Starter
- Double Pane Windows
- Entrance Foyer
- Family Room with Fireplace
- 2 Fireplaces
- Living Room with Fireplace
- Home Theater
- Home Office
- Wood Flooring
- City Views
- Pull Down Stairs to Attic
Kitchen
- Breakfast Room
- Breakfast Bar
- Double Oven
- Indoor Grill
- Microwave
- Dishwasher
- Wolf Appliances
- Kitchen Island
- Disposal
Bedrooms and Bathrooms
- Double Vanity
- Soaking Tub
- Steam Shower
Laundry
- Laundry Room
- Laundry on upper level
- Dryer
Finished Basement
- Interior and Exterior Basement Entry
- Finished Basement Bathroom
Home Security
- Carbon Monoxide Detectors
- Fire and Smoke Detector
Location
- Property is near public transit
Schools
- Morningside Elementary School
- David T Howard Middle School
- Grady High School
Utilities
- Central Heating and Cooling System
- Underground Utilities
- Phone Available
- Cable TV Available
Community Details
Overview
- No Home Owners Association
- Ansley Park Subdivision
Recreation
- Golf Course Community
- Community Playground
- Park
Map
Home Values in the Area
Average Home Value in this Area
Tax History
| Year | Tax Paid | Tax Assessment Tax Assessment Total Assessment is a certain percentage of the fair market value that is determined by local assessors to be the total taxable value of land and additions on the property. | Land | Improvement |
|---|---|---|---|---|
| 2025 | $43,950 | $1,399,960 | $206,000 | $1,193,960 |
| 2023 | $58,594 | $1,415,320 | $136,480 | $1,278,840 |
| 2022 | $48,634 | $1,201,720 | $177,520 | $1,024,200 |
| 2021 | $27,764 | $685,360 | $202,560 | $482,800 |
| 2020 | $22,094 | $539,320 | $157,520 | $381,800 |
| 2019 | $511 | $240,000 | $107,560 | $132,440 |
| 2018 | $6,230 | $258,560 | $107,560 | $151,000 |
| 2017 | $6,485 | $178,960 | $104,880 | $74,080 |
| 2016 | $6,503 | $178,960 | $104,880 | $74,080 |
| 2015 | $7,094 | $178,960 | $104,880 | $74,080 |
| 2014 | $6,804 | $178,960 | $104,880 | $74,080 |
Property History
| Date | Event | Price | List to Sale | Price per Sq Ft | Prior Sale |
|---|---|---|---|---|---|
| 08/22/2025 08/22/25 | For Sale | $3,295,000 | +1.4% | $515 / Sq Ft | |
| 02/11/2021 02/11/21 | Sold | $3,250,000 | -1.4% | $508 / Sq Ft | View Prior Sale |
| 10/07/2020 10/07/20 | For Sale | $3,295,000 | -- | $515 / Sq Ft |
Purchase History
| Date | Type | Sale Price | Title Company |
|---|---|---|---|
| Warranty Deed | $3,250,000 | -- | |
| Warranty Deed | -- | -- | |
| Warranty Deed | $800,000 | -- | |
| Deed | $210,000 | -- |
Mortgage History
| Date | Status | Loan Amount | Loan Type |
|---|---|---|---|
| Open | $2,600,000 | New Conventional | |
| Previous Owner | $155,000 | New Conventional |
Source: Georgia MLS
MLS Number: 10589953
APN: 17-0056-0013-007-7
- 71 Maddox Dr NE Unit C
- 27 Maddox Dr NE
- 251 Beverly Rd NE
- 203 Westminster Dr NE
- 213 Westminster Dr NE
- 221 Robin Hood Rd NE
- 171 Westminster Dr NE
- 3 Park Ln NE Unit H
- 1705 Monroe Dr NE Unit C05
- 1705 Monroe Dr NE Unit B4
- 36 S Prado NE
- 21 Barksdale Dr NE
- 560 Dutch Valley Rd NE Unit 2301
- 560 Dutch Valley Rd NE Unit 2403
- 560 Dutch Valley Rd NE Unit 2313
- 581 Sherwood Rd NE
- 121 17th St NE
- 37 Montgomery Ferry Dr NE
- 4 Ansley Dr NE
- 1762 Beckham Place NE
- 1692 Friar Tuck Rd NE
- 1720 Flagler Ave NE
- 523 Ansley Cir NE
- 560 Dutch Valley Rd NE Unit 2205
- 1659 Monroe Dr NE
- 1585 Piedmont Ave NE
- 1583 Piedmont Ave NE
- 1779 Monroe Dr NE
- 510 Montgomery Ferry Rd NE
- 124 Lafayette Dr NE Unit 4
- 1467 Monroe Dr NE Unit 11
- 1737 Barnesdale Way NE
- 656 Yorkshire Rd NE
- 1845 Monroe Dr NE Unit 3
- 1140 Spring St NW Unit A4
- 1140 Spring St NW Unit C1
- 1140 Spring St NW Unit B4







