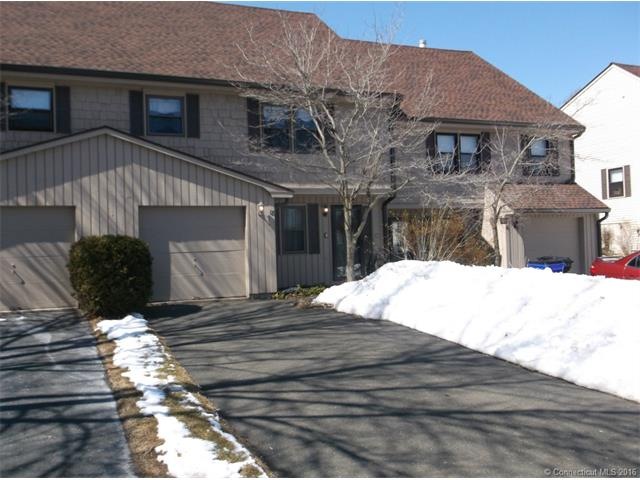
18 Potter Crossing Unit 18 Wethersfield, CT 06109
Highlights
- Open Floorplan
- Attic
- Thermal Windows
- Deck
- 1 Fireplace
- Ceiling Fan
About This Home
As of July 2018Very nice townhouse in move in condition. Attractive PUD. Great commuting location. Updated kitchen, baths. Newer high quality gas boiler. Quality replacement windows and slider. New roof and gutters. Over sized deck. Lots of open space behind unit. Lower level family room, included in square footage. Hardwood flooring in Kit., dining area, and hall. One car garage. Fully appliance kit. with gas stove. Open floor plan, vaulted ceiling and more. Very low condo fee and heating bill. Located on quiet cul de sac. FHA loans allowed. Seller related to agent.
Last Agent to Sell the Property
James Cosenza
Keller Williams Realty License #RES.0749991 Listed on: 03/23/2015
Property Details
Home Type
- Condominium
Est. Annual Taxes
- $4,111
Year Built
- Built in 1985
HOA Fees
- $150 Monthly HOA Fees
Home Design
- Vinyl Siding
Interior Spaces
- 1,292 Sq Ft Home
- Open Floorplan
- Ceiling Fan
- 1 Fireplace
- Thermal Windows
- Basement Fills Entire Space Under The House
- Pull Down Stairs to Attic
Kitchen
- Oven or Range
- Gas Range
- Microwave
- Dishwasher
Bedrooms and Bathrooms
- 2 Bedrooms
Home Security
Parking
- 1 Car Garage
- Basement Garage
- Tuck Under Garage
- Parking Deck
- Automatic Garage Door Opener
- Driveway
Outdoor Features
- Deck
Schools
- Emerson-Williams Elementary School
- Wethersfield High School
Utilities
- Baseboard Heating
- Heating System Uses Natural Gas
- Cable TV Available
Community Details
Overview
- Association fees include grounds maintenance, property management, snow removal
- 172 Units
- The Crossings Community
- Property managed by Imagineers
Pet Policy
- Pets Allowed
Security
- Storm Doors
Ownership History
Purchase Details
Home Financials for this Owner
Home Financials are based on the most recent Mortgage that was taken out on this home.Purchase Details
Home Financials for this Owner
Home Financials are based on the most recent Mortgage that was taken out on this home.Purchase Details
Similar Homes in Wethersfield, CT
Home Values in the Area
Average Home Value in this Area
Purchase History
| Date | Type | Sale Price | Title Company |
|---|---|---|---|
| Warranty Deed | $164,999 | -- | |
| Warranty Deed | $143,000 | -- | |
| Deed | $97,000 | -- |
Mortgage History
| Date | Status | Loan Amount | Loan Type |
|---|---|---|---|
| Open | $134,500 | Balloon | |
| Closed | $131,999 | Purchase Money Mortgage | |
| Previous Owner | $114,200 | No Value Available | |
| Previous Owner | $114,400 | No Value Available | |
| Previous Owner | $99,200 | No Value Available |
Property History
| Date | Event | Price | Change | Sq Ft Price |
|---|---|---|---|---|
| 07/31/2018 07/31/18 | Sold | $164,999 | -1.1% | $156 / Sq Ft |
| 06/26/2018 06/26/18 | Pending | -- | -- | -- |
| 06/12/2018 06/12/18 | Price Changed | $166,900 | -1.8% | $158 / Sq Ft |
| 05/28/2018 05/28/18 | For Sale | $170,000 | +3.0% | $161 / Sq Ft |
| 06/25/2015 06/25/15 | Sold | $165,000 | -1.5% | $128 / Sq Ft |
| 05/11/2015 05/11/15 | Pending | -- | -- | -- |
| 03/23/2015 03/23/15 | For Sale | $167,500 | -- | $130 / Sq Ft |
Tax History Compared to Growth
Tax History
| Year | Tax Paid | Tax Assessment Tax Assessment Total Assessment is a certain percentage of the fair market value that is determined by local assessors to be the total taxable value of land and additions on the property. | Land | Improvement |
|---|---|---|---|---|
| 2024 | $4,876 | $112,810 | $0 | $112,810 |
| 2023 | $4,713 | $112,810 | $0 | $112,810 |
| 2022 | $4,634 | $112,810 | $0 | $112,810 |
| 2021 | $4,588 | $112,810 | $0 | $112,810 |
| 2020 | $4,590 | $112,810 | $0 | $112,810 |
| 2019 | $4,596 | $112,810 | $0 | $112,810 |
| 2018 | $4,494 | $110,200 | $0 | $110,200 |
| 2017 | $4,383 | $110,200 | $0 | $110,200 |
| 2016 | $4,247 | $110,200 | $0 | $110,200 |
| 2015 | $4,273 | $111,900 | $0 | $111,900 |
| 2014 | $4,111 | $111,900 | $0 | $111,900 |
Agents Affiliated with this Home
-
Gary Guyette

Seller's Agent in 2018
Gary Guyette
Berkshire Hathaway Home Services
(860) 214-7795
18 in this area
197 Total Sales
-
Donna Pantano

Seller Co-Listing Agent in 2018
Donna Pantano
Berkshire Hathaway Home Services
(860) 985-3611
4 in this area
75 Total Sales
-
Kimberly Caron

Buyer's Agent in 2018
Kimberly Caron
Coldwell Banker Coastal Homes
(401) 596-6333
7 Total Sales
-
J
Seller's Agent in 2015
James Cosenza
Keller Williams Realty
Map
Source: SmartMLS
MLS Number: N10029678
APN: S35550
- 26 Schoolhouse Crossing
- 803 Nott St
- 47 Forest Dr
- 268 Goff Rd
- 185 Knollwood Rd
- 267 Crest St
- 492 Ridge Rd
- 351 Ridge Rd
- 134 Cedarwood Ln
- 274 Cedarwood Ln
- 49 Cedar Ridge Rd
- 136 Windmill Hill
- 70 Cedar Ridge Rd
- 101 Sunrise Terrace
- 74 Forest Dr
- 104 Willow St
- 24 Millbrook Ct
- 165 Centerwood Rd
- 255 Williamstown Ct
- 117 Cider Brook Dr
