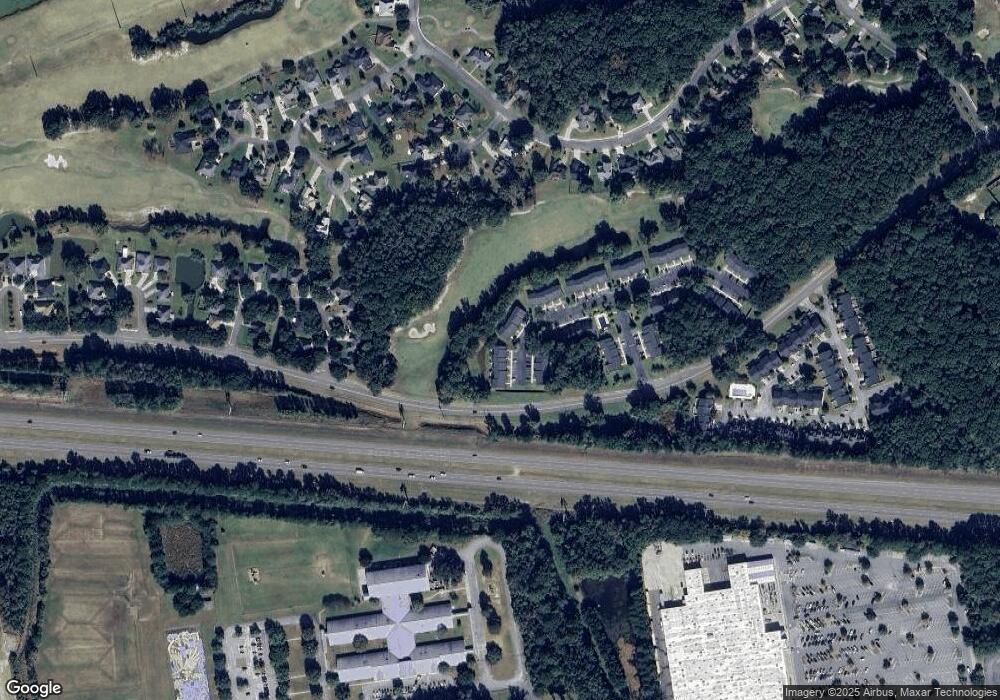18 Putters Place Savannah, GA 31419
Southwest Chatham NeighborhoodEstimated Value: $264,769 - $290,000
4
Beds
3
Baths
1,867
Sq Ft
$149/Sq Ft
Est. Value
About This Home
This home is located at 18 Putters Place, Savannah, GA 31419 and is currently estimated at $278,192, approximately $149 per square foot. 18 Putters Place is a home located in Chatham County with nearby schools including Southwest Elementary School, Southwest Middle School, and New Hampstead High School.
Ownership History
Date
Name
Owned For
Owner Type
Purchase Details
Closed on
Jun 28, 2019
Sold by
Taboada Barbara J
Bought by
Brown Ryan Thomas
Current Estimated Value
Home Financials for this Owner
Home Financials are based on the most recent Mortgage that was taken out on this home.
Original Mortgage
$152,290
Outstanding Balance
$132,784
Interest Rate
3.9%
Mortgage Type
New Conventional
Estimated Equity
$145,408
Purchase Details
Closed on
Nov 15, 2005
Sold by
Not Provided
Bought by
Taboada Barbara J
Create a Home Valuation Report for This Property
The Home Valuation Report is an in-depth analysis detailing your home's value as well as a comparison with similar homes in the area
Home Values in the Area
Average Home Value in this Area
Purchase History
| Date | Buyer | Sale Price | Title Company |
|---|---|---|---|
| Brown Ryan Thomas | $157,000 | -- | |
| Taboada Barbara J | -- | -- |
Source: Public Records
Mortgage History
| Date | Status | Borrower | Loan Amount |
|---|---|---|---|
| Open | Brown Ryan Thomas | $152,290 |
Source: Public Records
Tax History Compared to Growth
Tax History
| Year | Tax Paid | Tax Assessment Tax Assessment Total Assessment is a certain percentage of the fair market value that is determined by local assessors to be the total taxable value of land and additions on the property. | Land | Improvement |
|---|---|---|---|---|
| 2025 | $1,194 | $111,400 | $20,000 | $91,400 |
| 2024 | $1,194 | $101,280 | $20,000 | $81,280 |
| 2023 | $1,034 | $78,200 | $12,000 | $66,200 |
| 2022 | $719 | $74,360 | $12,000 | $62,360 |
| 2021 | $711 | $52,880 | $6,000 | $46,880 |
| 2020 | $738 | $52,880 | $6,000 | $46,880 |
| 2019 | $738 | $52,880 | $6,000 | $46,880 |
| 2018 | $651 | $51,160 | $6,000 | $45,160 |
| 2017 | $629 | $51,960 | $6,000 | $45,960 |
| 2016 | $629 | $50,360 | $6,000 | $44,360 |
| 2015 | $646 | $51,400 | $6,000 | $45,400 |
| 2014 | $957 | $51,920 | $0 | $0 |
Source: Public Records
Map
Nearby Homes
- 1 Putters Place
- 402 Kendal Ct
- 205 Meadowlark Cir
- 76 Al Henderson Blvd Unit C-8
- 76 Al Henderson Blvd
- 8 Olympic Ct
- 3 Newberry Dr
- 9 Newberry Dr
- 225 Flagler Dr
- 103 Shady Grove Ln
- 7 Fiore Dr
- 116 Ristona Dr
- 28 Fiore Dr
- 30 Fiore Dr
- 29 Ristona Dr
- 46 Fiore Dr
- 22 Ristona Dr
- 47 Fiore Dr
- 14 Ristona Dr
- 59 Fiore Dr
- 17 Putters Place
- 16 Putters Place
- 19 Putters Place
- 15 Putters Place
- 20 Putters Place
- 14 Putters Place
- 21 Putters Place
- 10 Putters Place
- 11 Putters Place
- 22 Putters Place
- 12 Putters Place
- 13 Putters Place
- 9 Putters Place
- 23 Putters Place
- 8 Putters Place
- 24 Putters Place
- 7 Putters Place
- 25 Putters Place
- 6 Putters Place
- 26 Putters Place
