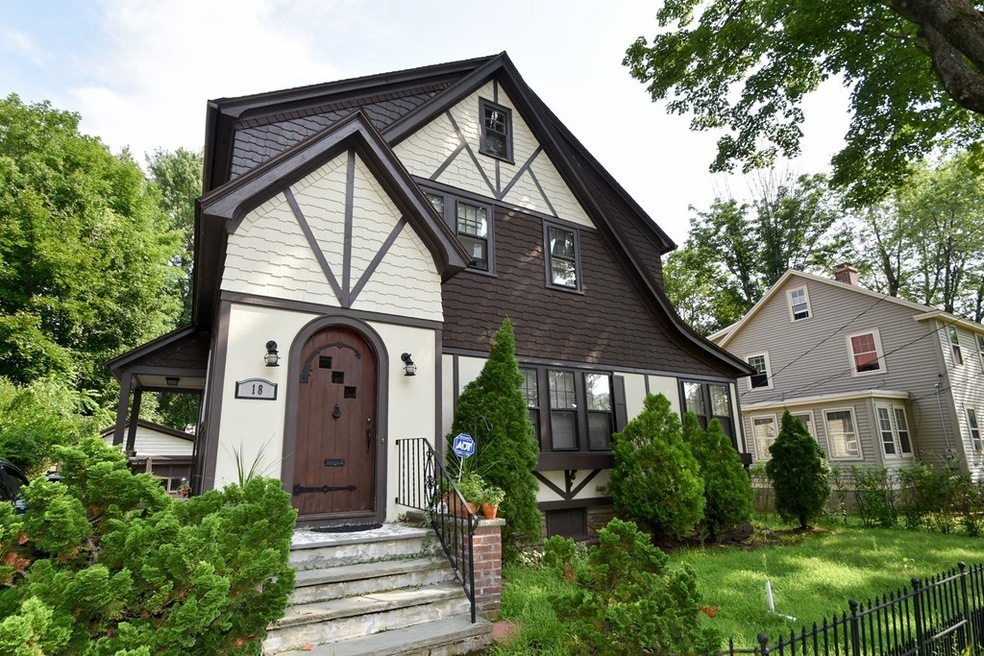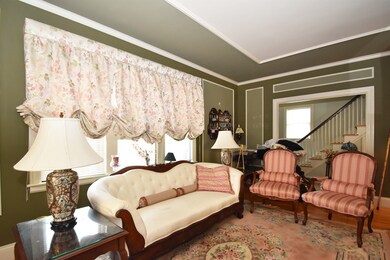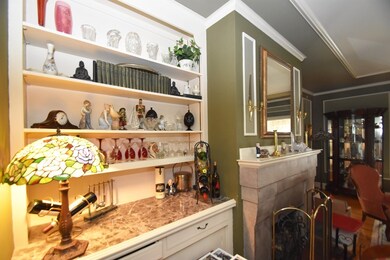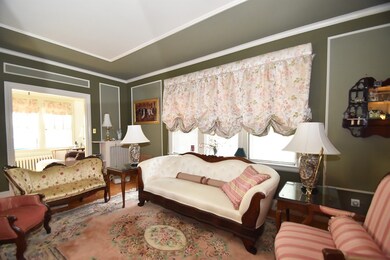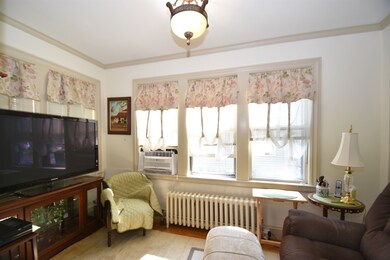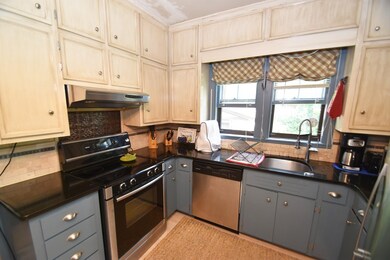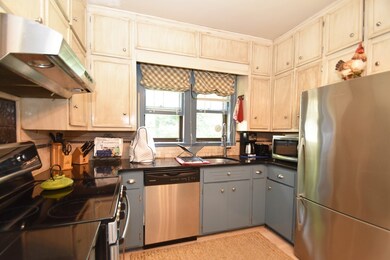
18 Radmore St Worcester, MA 01602
Tatnuck NeighborhoodHighlights
- Medical Services
- Property is near public transit
- Bonus Room
- Colonial Architecture
- Wood Flooring
- Solid Surface Countertops
About This Home
As of July 2024If you’re looking for a home w/ lots of charm & character – then this one is for you! Enter into the bright & sunny living room complete w/ fireplace, built in shelves, stunning crown molding & hardwood floors! Den area off the living room is perfect for additional seating, office or play room. Kitchen offers s/s appliances & features ample cabinet & countertop space. Looking to host a larger crowd? Formal dining room has chair rail, hardwood floors, built in hutch & beautiful trey ceilings! Pantry & ½ bath complete the first floor! The 2nd level is complete w/ Master bedroom along w/ 2 add’l spacious bedrooms all featuring ample closet space & hardwood floors! Need add’l space? Walk up attic provides a bonus room, which could be used as a potential 4th bedroom! Large flat backyard & long paved driveway leading to the 2 car garage completes the package! Close to Shopping, Public Transportation, Restaurants & More! New water heater & heating system - w/ in last 5 yrs!
Home Details
Home Type
- Single Family
Est. Annual Taxes
- $4,767
Year Built
- Built in 1924
Lot Details
- 7,841 Sq Ft Lot
- Level Lot
- Property is zoned RS-7
Parking
- 2 Car Detached Garage
- Driveway
- Open Parking
- Off-Street Parking
Home Design
- Colonial Architecture
- Tudor Architecture
- Brick Exterior Construction
- Block Foundation
- Stone Foundation
- Frame Construction
- Shingle Roof
Interior Spaces
- 1,780 Sq Ft Home
- Chair Railings
- Insulated Windows
- Picture Window
- Insulated Doors
- Living Room with Fireplace
- Den
- Bonus Room
Kitchen
- Range
- Microwave
- Dishwasher
- Stainless Steel Appliances
- Solid Surface Countertops
- Disposal
Flooring
- Wood
- Laminate
- Ceramic Tile
Bedrooms and Bathrooms
- 3 Bedrooms
- Primary bedroom located on second floor
- Bathtub with Shower
Laundry
- Dryer
- Washer
Unfinished Basement
- Basement Fills Entire Space Under The House
- Interior Basement Entry
- Block Basement Construction
Outdoor Features
- Bulkhead
- Rain Gutters
Location
- Property is near public transit
- Property is near schools
Utilities
- No Cooling
- 1 Heating Zone
- Heating System Uses Natural Gas
- Hot Water Heating System
- 100 Amp Service
- Gas Water Heater
- Cable TV Available
Listing and Financial Details
- Legal Lot and Block 0012 / 020
- Assessor Parcel Number M:30 B:020 L:00102,1789578
Community Details
Overview
- No Home Owners Association
Amenities
- Medical Services
- Shops
- Coin Laundry
Recreation
- Tennis Courts
- Park
- Jogging Path
- Bike Trail
Ownership History
Purchase Details
Home Financials for this Owner
Home Financials are based on the most recent Mortgage that was taken out on this home.Purchase Details
Home Financials for this Owner
Home Financials are based on the most recent Mortgage that was taken out on this home.Purchase Details
Purchase Details
Purchase Details
Similar Homes in Worcester, MA
Home Values in the Area
Average Home Value in this Area
Purchase History
| Date | Type | Sale Price | Title Company |
|---|---|---|---|
| Quit Claim Deed | -- | None Available | |
| Not Resolvable | $269,000 | -- | |
| Deed | $271,000 | -- | |
| Deed | $250,000 | -- | |
| Deed | -- | -- | |
| Deed | $271,000 | -- | |
| Deed | $250,000 | -- | |
| Deed | -- | -- |
Mortgage History
| Date | Status | Loan Amount | Loan Type |
|---|---|---|---|
| Open | $540,000 | Purchase Money Mortgage | |
| Closed | $540,000 | Purchase Money Mortgage | |
| Closed | $315,200 | Stand Alone Refi Refinance Of Original Loan | |
| Closed | $236,000 | Stand Alone Refi Refinance Of Original Loan | |
| Previous Owner | $215,200 | New Conventional | |
| Previous Owner | $168,000 | No Value Available | |
| Previous Owner | $27,200 | Stand Alone Second |
Property History
| Date | Event | Price | Change | Sq Ft Price |
|---|---|---|---|---|
| 07/03/2024 07/03/24 | Sold | $600,000 | +9.3% | $280 / Sq Ft |
| 06/08/2024 06/08/24 | Pending | -- | -- | -- |
| 06/06/2024 06/06/24 | For Sale | $549,000 | +104.1% | $257 / Sq Ft |
| 10/10/2018 10/10/18 | Sold | $269,000 | -2.1% | $151 / Sq Ft |
| 08/27/2018 08/27/18 | Pending | -- | -- | -- |
| 08/20/2018 08/20/18 | For Sale | $274,900 | -- | $154 / Sq Ft |
Tax History Compared to Growth
Tax History
| Year | Tax Paid | Tax Assessment Tax Assessment Total Assessment is a certain percentage of the fair market value that is determined by local assessors to be the total taxable value of land and additions on the property. | Land | Improvement |
|---|---|---|---|---|
| 2025 | $6,070 | $460,200 | $117,800 | $342,400 |
| 2024 | $5,797 | $421,600 | $117,800 | $303,800 |
| 2023 | $5,600 | $390,500 | $102,500 | $288,000 |
| 2022 | $5,202 | $342,000 | $82,000 | $260,000 |
| 2021 | $5,211 | $320,100 | $65,600 | $254,500 |
| 2020 | $4,952 | $291,300 | $65,600 | $225,700 |
| 2019 | $4,775 | $265,300 | $59,000 | $206,300 |
| 2018 | $4,767 | $252,100 | $59,000 | $193,100 |
| 2017 | $4,559 | $237,200 | $59,000 | $178,200 |
| 2016 | $4,590 | $222,700 | $43,000 | $179,700 |
| 2015 | $4,470 | $222,700 | $43,000 | $179,700 |
| 2014 | $4,352 | $222,700 | $43,000 | $179,700 |
Agents Affiliated with this Home
-
JOHN SNYDER
J
Seller's Agent in 2024
JOHN SNYDER
Redfin Corp.
-
C
Buyer's Agent in 2024
Carisella Group
Compass
-
Deanna Faucher

Seller's Agent in 2018
Deanna Faucher
Lamacchia Realty, Inc.
(508) 425-7372
1 in this area
153 Total Sales
-
Jennifer Holland

Buyer's Agent in 2018
Jennifer Holland
Andrew J. Abu Inc., REALTORS®
(508) 341-8791
70 Total Sales
Map
Source: MLS Property Information Network (MLS PIN)
MLS Number: 72381616
APN: WORC-000030-000020-000102
- 1 Sierra St
- 806 Pleasant St
- 23 Fenton Dr
- 41 Rustic Dr
- 42 Rustic Dr
- 44 Rustic Dr
- 24 Greybert Ln
- 6 Iowa St
- 72 Camelot Dr
- 47R Yarnie Unit 9
- 47R Yarnie Unit 3A
- 47R Yarnie Unit 1A
- 47R Yarnie Unit 3B
- 47R Yarnie Unit 4A
- 47R Yarnie Unit 7B
- 47R Yarnie Unit 6B
- 47R Yarnie Unit 2A
- 47R Yarnie Unit 8B
- 47R Yarnie Unit 7A
- 47R Yarnie Unit 2B
