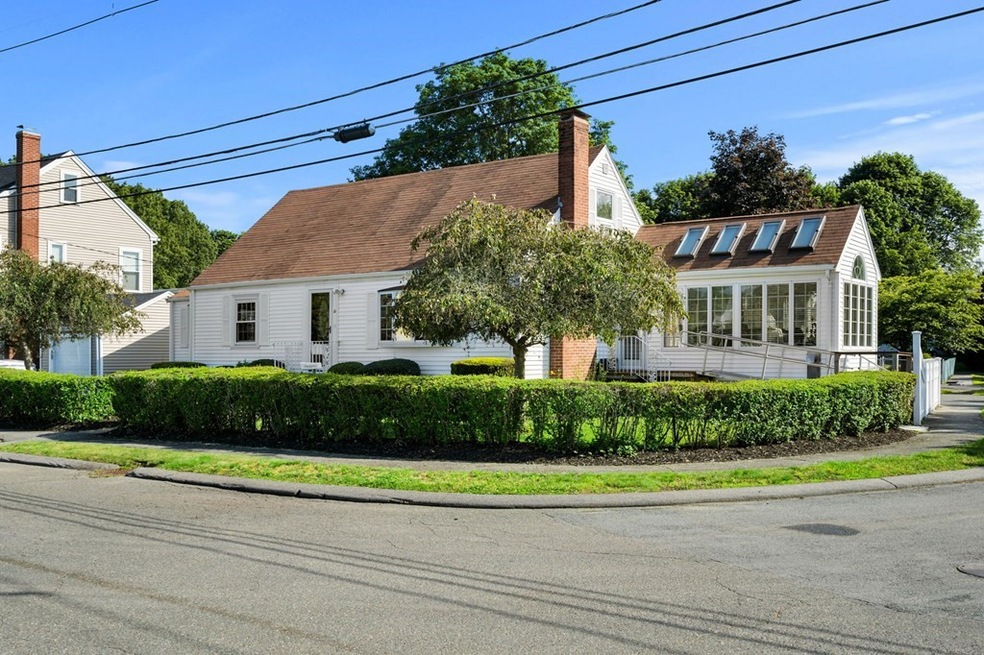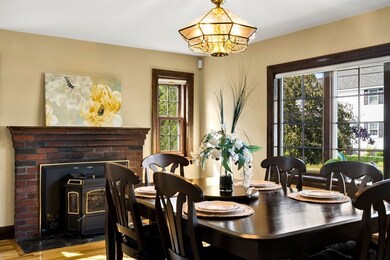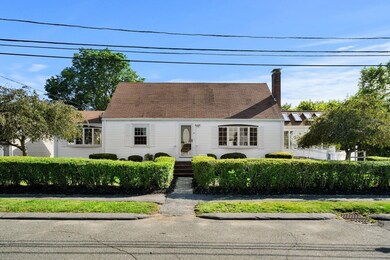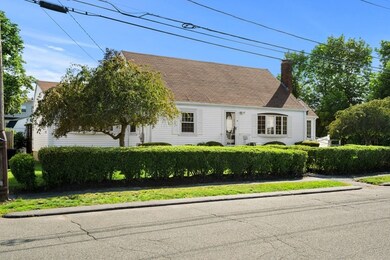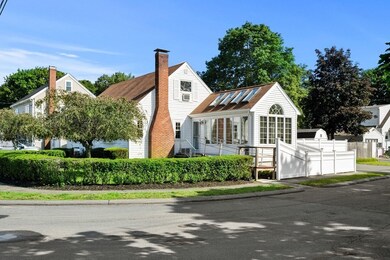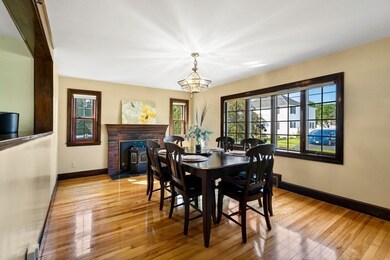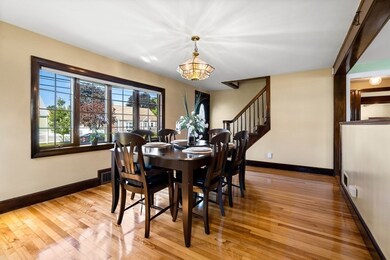
18 Rainbow Cir Peabody, MA 01960
South Peabody NeighborhoodHighlights
- Golf Course Community
- Spa
- Wood Flooring
- Medical Services
- Cape Cod Architecture
- Main Floor Primary Bedroom
About This Home
As of August 2023Introducing 18 Rainbow Circle! A wonderful Cape featuring meticulously maintained charm and two very functional additions that have been added to the 1st floor: a primary bedroom and a delightful sunroom! This home boasts stunning hardwood floors, rustic exposed wood beams, & an abundance of natural light that fills every room. Situated on a spacious corner lot, the property offers a private and fenced-in yard, perfect for outdoor activities & serene relaxation, especially in the outdoor hot tub and enclosure. The moment you enter, you'll be captivated by how comfortable and welcoming this home feels! The open floor plan seamlessly connects the kitchen and living areas, creating an inviting space for entertaining guests. An island can easily be added to the kitchen. Enjoy the cozy fireplace while you dine. The sunroom is a true gem of this property, bathed in natural light & providing a tranquil retreat. The finished basement adds versatile living space! Very flexible floor plan!
Home Details
Home Type
- Single Family
Est. Annual Taxes
- $4,546
Year Built
- Built in 1951
Lot Details
- 6,107 Sq Ft Lot
- Near Conservation Area
- Fenced Yard
- Fenced
- Corner Lot
- Level Lot
- Property is zoned R1A
Home Design
- Cape Cod Architecture
- Frame Construction
- Shingle Roof
- Concrete Perimeter Foundation
Interior Spaces
- 1,700 Sq Ft Home
- 1 Fireplace
- Insulated Windows
- Home Office
- Home Security System
- Range
Flooring
- Wood
- Laminate
- Tile
Bedrooms and Bathrooms
- 4 Bedrooms
- Primary Bedroom on Main
- 2 Full Bathrooms
Laundry
- Dryer
- Washer
Finished Basement
- Basement Fills Entire Space Under The House
- Interior Basement Entry
- Laundry in Basement
Parking
- 3 Car Parking Spaces
- Driveway
- Paved Parking
- Open Parking
- Off-Street Parking
Outdoor Features
- Spa
- Outdoor Storage
- Rain Gutters
Utilities
- Window Unit Cooling System
- Forced Air Heating and Cooling System
- 3 Cooling Zones
- 2 Heating Zones
- Heating System Uses Oil
- 200+ Amp Service
Additional Features
- Level Entry For Accessibility
- Property is near schools
Listing and Financial Details
- Assessor Parcel Number 2110028
Community Details
Overview
- No Home Owners Association
Amenities
- Medical Services
- Shops
Recreation
- Golf Course Community
- Tennis Courts
- Park
- Jogging Path
- Bike Trail
Similar Homes in Peabody, MA
Home Values in the Area
Average Home Value in this Area
Mortgage History
| Date | Status | Loan Amount | Loan Type |
|---|---|---|---|
| Closed | $105,290 | Stand Alone Refi Refinance Of Original Loan | |
| Closed | $275,000 | Purchase Money Mortgage |
Property History
| Date | Event | Price | Change | Sq Ft Price |
|---|---|---|---|---|
| 06/23/2025 06/23/25 | Pending | -- | -- | -- |
| 06/19/2025 06/19/25 | For Sale | $729,900 | +12.8% | $324 / Sq Ft |
| 08/21/2023 08/21/23 | Sold | $647,000 | +1.3% | $381 / Sq Ft |
| 07/03/2023 07/03/23 | Pending | -- | -- | -- |
| 06/22/2023 06/22/23 | For Sale | $639,000 | -- | $376 / Sq Ft |
Tax History Compared to Growth
Tax History
| Year | Tax Paid | Tax Assessment Tax Assessment Total Assessment is a certain percentage of the fair market value that is determined by local assessors to be the total taxable value of land and additions on the property. | Land | Improvement |
|---|---|---|---|---|
| 2025 | $5,802 | $626,600 | $228,400 | $398,200 |
| 2024 | $5,265 | $577,300 | $228,400 | $348,900 |
| 2023 | $4,546 | $477,500 | $204,000 | $273,500 |
| 2022 | $4,618 | $457,200 | $182,200 | $275,000 |
| 2021 | $4,348 | $414,500 | $165,600 | $248,900 |
| 2020 | $4,226 | $393,500 | $165,600 | $227,900 |
| 2019 | $4,254 | $386,400 | $165,600 | $220,800 |
| 2018 | $4,025 | $351,200 | $150,500 | $200,700 |
| 2017 | $3,801 | $323,200 | $150,500 | $172,700 |
| 2016 | $3,726 | $312,600 | $150,500 | $162,100 |
| 2015 | $3,603 | $292,900 | $146,800 | $146,100 |
Agents Affiliated with this Home
-
Joyce Cucchiara

Seller's Agent in 2025
Joyce Cucchiara
Coldwell Banker Realty - Lynnfield
(978) 808-1597
14 in this area
199 Total Sales
-
Barb Cullen

Seller's Agent in 2023
Barb Cullen
Keller Williams Realty Evolution
(617) 510-5491
3 in this area
145 Total Sales
Map
Source: MLS Property Information Network (MLS PIN)
MLS Number: 73128082
APN: PEAB-000109-000000-000268
- 3 Winnegance Ave
- 60 Lynn St
- 1 Angel Way
- 23 Carlton St
- 3 Lynnfield St
- 2 Glenway Ave
- 25 Hourihan St
- 42B Greenwood Rd
- 5 Quarry Terrace
- 10 Hourihan St
- 4 Gemma Dr
- 9 Bowen Rd
- 12 Ronny Terrace
- 18 Blaney Ave Unit A
- 228 Lynn St
- 91 Bartholomew St
- 1 Orchard Terrace
- 30 Dustin St
- 2 Blaney Ave Unit 2
- 5 Lakeview Ave
