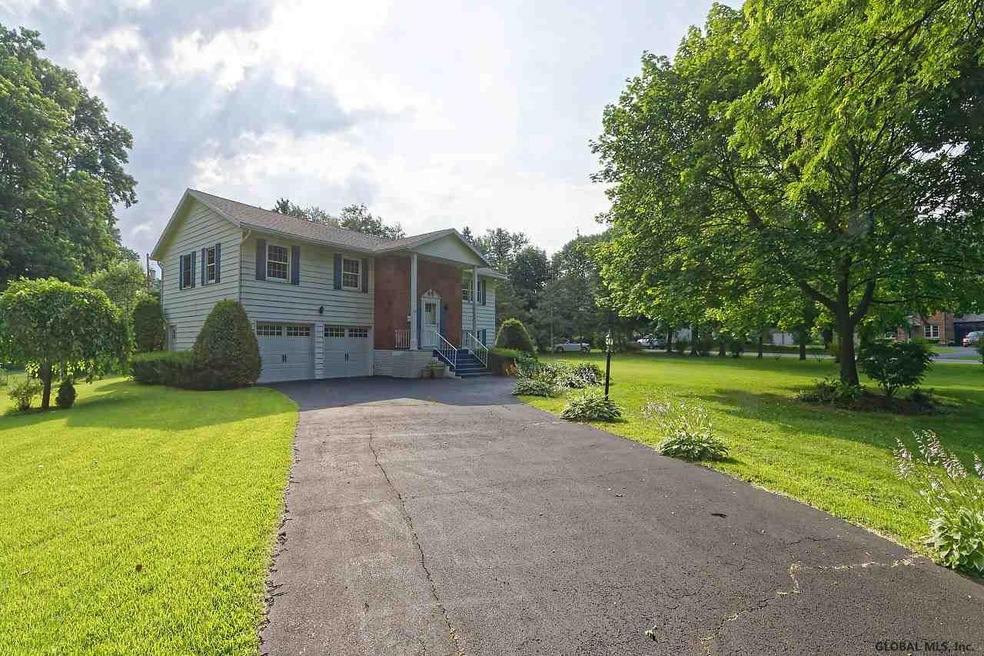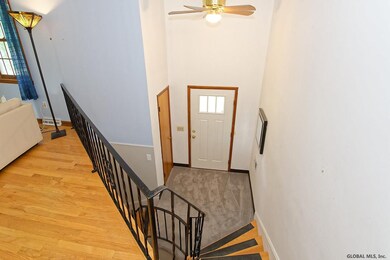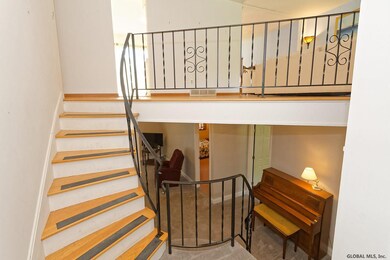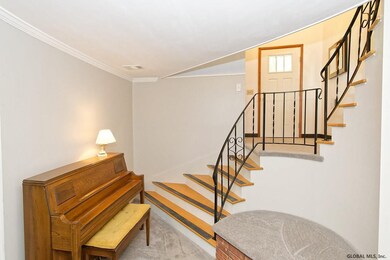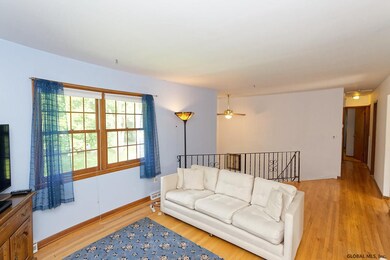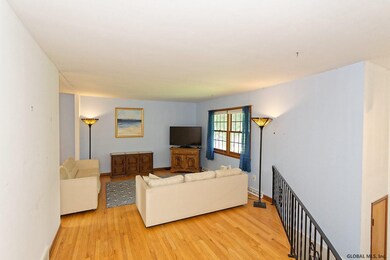
18 Reddy Ln Albany, NY 12211
Loudonville NeighborhoodEstimated Value: $414,000 - $508,000
Highlights
- Deck
- Wooded Lot
- Wood Flooring
- Loudonville Elementary School Rated A-
- Raised Ranch Architecture
- Corner Lot
About This Home
As of December 2019OPEN HOUSE Sunday Nov. 3rd at 1:00 - 3:00 PM. This well cared for raised ranch home is situated on a 1/2 acre corner lot. Five bedrooms (hardwood floors under carpet in upstairs bedrooms) and three full baths. Two of the baths have been remodeled within the past year and feature tiled showers and floors. Large living room with hardwd floors. Formal dining room. Newer sliding glass doors off eat-in-kitchen leads to a second floor deck. Family room in basement was remodeled six months ago and has newer sliding glass doors leading to outdoor patio. All windows replaced approx. 8 years ago. Other recent updates include roof, furnace and central air. Beautiful backyard showcasing mature trees and landscaping! Ideal location with easy access to major highways, shopping and everyday amenities. Very Good Condition
Last Agent to Sell the Property
Dan Lesage
Hunt Real Estate ERA License #10401244167 Listed on: 10/24/2019

Last Buyer's Agent
Jane Coogan
Roberts Real Estate
Home Details
Home Type
- Single Family
Est. Annual Taxes
- $5,841
Year Built
- Built in 1965
Lot Details
- 0.52 Acre Lot
- Lot Dimensions are 140 x 162
- Landscaped
- Corner Lot
- Level Lot
- Wooded Lot
Parking
- 2 Car Attached Garage
- Garage Door Opener
- Off-Street Parking
Home Design
- Raised Ranch Architecture
- Brick Exterior Construction
- Aluminum Siding
- Asphalt
Interior Spaces
- 2,504 Sq Ft Home
- Sliding Doors
- Pull Down Stairs to Attic
- Laundry on main level
Kitchen
- Eat-In Kitchen
- Oven
- Range
- Dishwasher
Flooring
- Wood
- Ceramic Tile
Bedrooms and Bathrooms
- 5 Bedrooms
- Primary bedroom located on second floor
- 3 Full Bathrooms
Outdoor Features
- Deck
- Patio
Utilities
- Forced Air Heating and Cooling System
- Heating System Uses Natural Gas
- Gas Water Heater
- Cable TV Available
Community Details
- No Home Owners Association
Listing and Financial Details
- Legal Lot and Block 57 / 3
- Assessor Parcel Number 012689 43-3-57
Ownership History
Purchase Details
Similar Homes in Albany, NY
Home Values in the Area
Average Home Value in this Area
Purchase History
| Date | Buyer | Sale Price | Title Company |
|---|---|---|---|
| Lawrence John Phillips Revocable Living Trust | -- | None Listed On Document |
Property History
| Date | Event | Price | Change | Sq Ft Price |
|---|---|---|---|---|
| 12/02/2019 12/02/19 | Sold | $265,000 | -9.9% | $106 / Sq Ft |
| 11/05/2019 11/05/19 | Pending | -- | -- | -- |
| 10/24/2019 10/24/19 | For Sale | $294,000 | 0.0% | $117 / Sq Ft |
| 10/07/2019 10/07/19 | Pending | -- | -- | -- |
| 10/04/2019 10/04/19 | Price Changed | $294,000 | -1.7% | $117 / Sq Ft |
| 09/09/2019 09/09/19 | Price Changed | $299,000 | -3.2% | $119 / Sq Ft |
| 08/19/2019 08/19/19 | Price Changed | $309,000 | -1.6% | $123 / Sq Ft |
| 08/12/2019 08/12/19 | Price Changed | $314,000 | -3.4% | $125 / Sq Ft |
| 07/12/2019 07/12/19 | Price Changed | $324,900 | -1.5% | $130 / Sq Ft |
| 07/12/2019 07/12/19 | For Sale | $330,000 | -- | $132 / Sq Ft |
Tax History Compared to Growth
Tax History
| Year | Tax Paid | Tax Assessment Tax Assessment Total Assessment is a certain percentage of the fair market value that is determined by local assessors to be the total taxable value of land and additions on the property. | Land | Improvement |
|---|---|---|---|---|
| 2024 | $6,267 | $150,000 | $37,500 | $112,500 |
| 2023 | $6,184 | $150,000 | $37,500 | $112,500 |
| 2022 | $6,056 | $150,000 | $37,500 | $112,500 |
| 2021 | $6,029 | $150,000 | $37,500 | $112,500 |
| 2020 | $5,919 | $150,000 | $37,500 | $112,500 |
| 2019 | $3,044 | $150,000 | $37,500 | $112,500 |
| 2018 | $4,798 | $150,000 | $37,500 | $112,500 |
| 2017 | $0 | $150,000 | $37,500 | $112,500 |
| 2016 | $4,640 | $150,000 | $37,500 | $112,500 |
| 2015 | -- | $150,000 | $37,500 | $112,500 |
| 2014 | -- | $150,000 | $37,500 | $112,500 |
Agents Affiliated with this Home
-

Seller's Agent in 2019
Dan Lesage
Hunt Real Estate
(518) 424-2715
-
J
Buyer's Agent in 2019
Jane Coogan
Roberts Real Estate
-
S
Buyer's Agent in 2019
Susan Lynne Sommers
Better Homes and Gardens Tech
-
Susan Sommers

Buyer's Agent in 2019
Susan Sommers
Howard Hanna Capital Inc
(518) 495-9144
3 in this area
52 Total Sales
Map
Source: Global MLS
MLS Number: 201924920
APN: 012689-043-003-0003-057-000-0000
